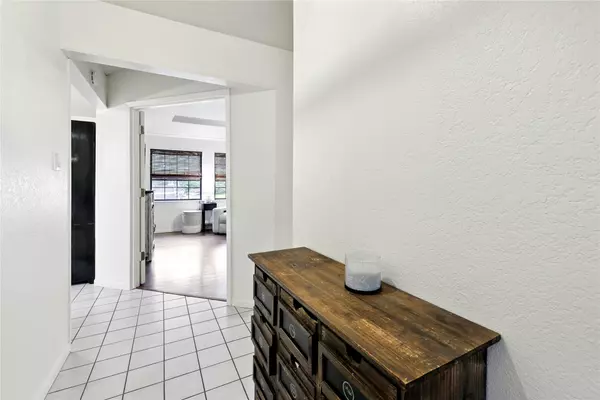$250,000
For more information regarding the value of a property, please contact us for a free consultation.
3 Beds
2 Baths
1,840 SqFt
SOLD DATE : 07/18/2025
Key Details
Property Type Single Family Home
Sub Type Detached
Listing Status Sold
Purchase Type For Sale
Square Footage 1,840 sqft
Price per Sqft $134
Subdivision Sherwood Sec 01
MLS Listing ID 54288103
Sold Date 07/18/25
Style Ranch
Bedrooms 3
Full Baths 2
HOA Y/N No
Year Built 1983
Annual Tax Amount $3,323
Tax Year 2024
Lot Size 0.386 Acres
Acres 0.3864
Property Sub-Type Detached
Property Description
Welcome home to this beautifully updated residence, set on a generous .3864-acre lot with no HOA. Peace of mind is ensured with a brand new roof (2025), complemented by fresh paint throughout the entire interior and exterior, and a (2019) HVAC system with a 2-stage compressor specifically designed for superior humidity control.
This versatile home features a spacious utility room and two large bonus rooms, perfect for a home office or gym. The luxurious primary en-suite was completely renovated in 2024, offering a private retreat.
Outdoor living is a dream with a back patio and pool with a relaxing water feature. Adding incredible flexibility is the 12x30 backyard building, which is pre-wired for electrical with its own breaker box and even has cutouts for A/C units.
This home seamlessly blends modern upgrades with fantastic outdoor amenities and adaptable interior spaces, offering comfort, convenience, and endless possibilities.
Location
State TX
County Hardin
Community Community Pool
Interior
Interior Features Crown Molding, Entrance Foyer, Pantry, Tub Shower, Ceiling Fan(s), Programmable Thermostat
Heating Central, Electric
Cooling Central Air, Electric
Flooring Engineered Hardwood, Laminate, Tile
Fireplaces Number 1
Fireplaces Type Wood Burning
Fireplace Yes
Appliance Dishwasher, Electric Range, Disposal, ENERGY STAR Qualified Appliances
Laundry Electric Dryer Hookup
Exterior
Exterior Feature Covered Patio, Fence, Patio, Private Yard, Storage
Parking Features Attached Carport, Driveway
Carport Spaces 2
Fence Back Yard
Pool Above Ground
Community Features Community Pool
Water Access Desc Public
Roof Type Composition
Porch Covered, Deck, Patio
Private Pool Yes
Building
Lot Description Cul-De-Sac
Faces West
Story 1
Entry Level One
Foundation Slab
Sewer Public Sewer
Water Public
Architectural Style Ranch
Level or Stories One
Additional Building Shed(s), Workshop
New Construction No
Schools
Elementary Schools Lumberton Primary School
Middle Schools Lumberton Middle School
High Schools Lumberton High School
School District 154 - Lumberton
Others
Tax ID 005805-000450
Security Features Smoke Detector(s)
Acceptable Financing Cash, Conventional, FHA, Investor Financing, VA Loan
Listing Terms Cash, Conventional, FHA, Investor Financing, VA Loan
Read Less Info
Want to know what your home might be worth? Contact us for a FREE valuation!

Our team is ready to help you sell your home for the highest possible price ASAP

Bought with Coldwell Banker Southern Homes
GET MORE INFORMATION

Agent | License ID: 740140






