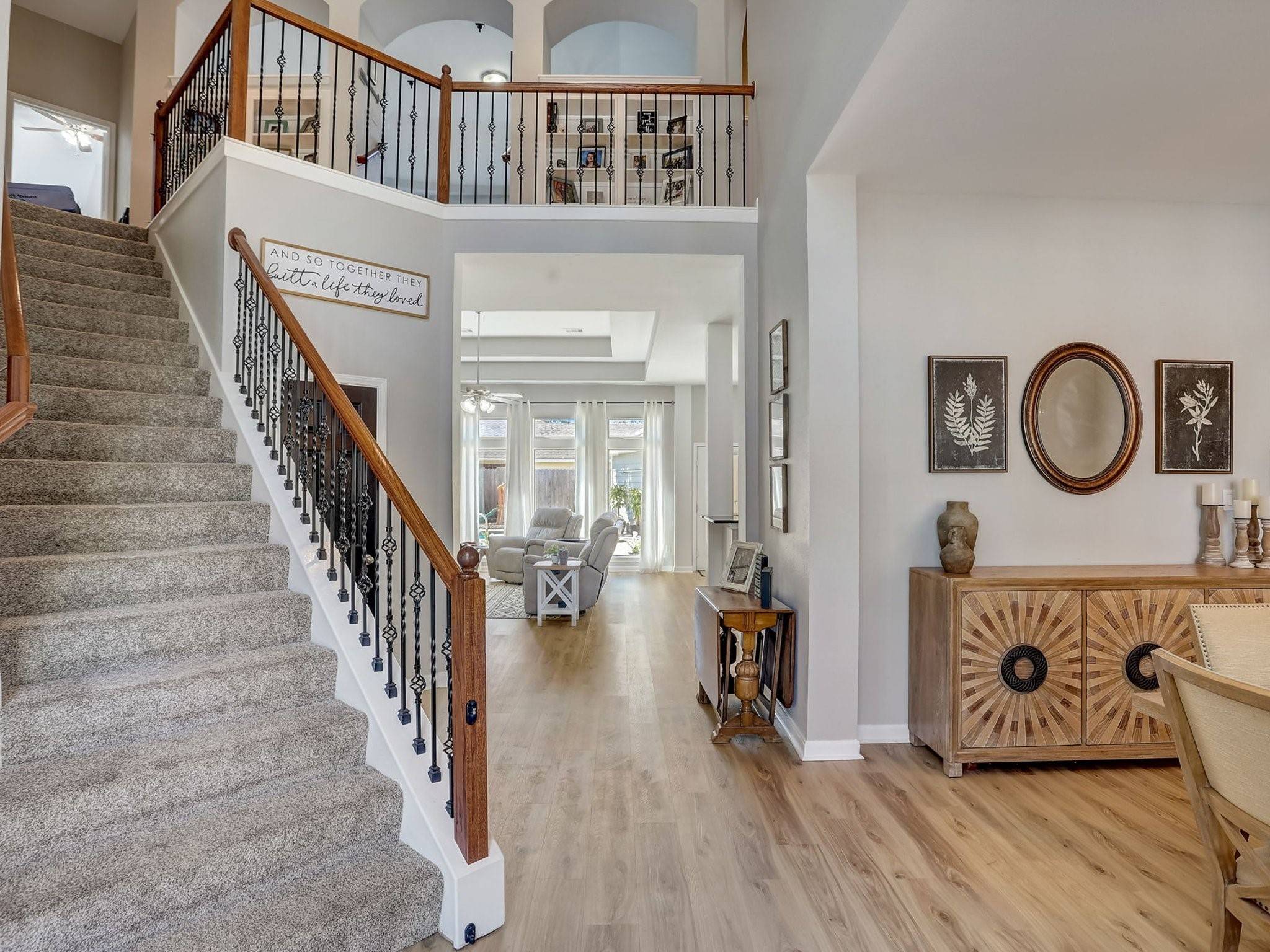$520,000
For more information regarding the value of a property, please contact us for a free consultation.
5 Beds
4 Baths
3,910 SqFt
SOLD DATE : 07/14/2025
Key Details
Property Type Single Family Home
Sub Type Detached
Listing Status Sold
Purchase Type For Sale
Square Footage 3,910 sqft
Price per Sqft $128
Subdivision South Shore Harbour
MLS Listing ID 95457346
Sold Date 07/14/25
Style Traditional
Bedrooms 5
Full Baths 3
Half Baths 1
HOA Fees $90/ann
HOA Y/N Yes
Year Built 2008
Annual Tax Amount $10,195
Tax Year 2024
Lot Size 8,999 Sqft
Acres 0.2066
Property Sub-Type Detached
Property Description
Priced way below market to sell!! This stately will impress with beautiful luxury vinyl flooring that flows throughout the first floor. The Formal Dining Room is the focal point of your upcoming gatherings with those you hold dear! The updated Kitchen is where your culinary adventures begin, featuring stainless appliances, sleek countertops, and ample storage space. Whether you're hosting a dinner party or enjoying a cozy meal with your loved ones, this kitchen will be the heart of your home. The Primary Bedroom is your retreat after a long day! Its ensuite Bathroom has a fantastic soaking tub, separate shower & a walk-in closet with storage system. Upstairs finds four generous bedrooms, 2 full bathrooms, a loft that makes a great craft room, and the huge game room, where endless fun awaits. The backyard is your private oasis, featuring a heated pool & spa, and fire pit (and green space for your furry friends). Call to see it and buy it today! Never flooded.
Location
State TX
County Galveston
Community Community Pool, Golf
Area 33
Interior
Interior Features Crown Molding, Double Vanity, Kitchen Island, Kitchen/Family Room Combo, Bath in Primary Bedroom, Soaking Tub, Separate Shower, Tub Shower, Vanity, Walk-In Pantry, Ceiling Fan(s), Loft, Programmable Thermostat
Heating Central, Gas
Cooling Central Air, Electric
Flooring Carpet, Plank, Tile, Vinyl
Fireplaces Number 1
Fireplace Yes
Appliance Dishwasher, Electric Oven, Gas Cooktop, Disposal, Microwave, ENERGY STAR Qualified Appliances
Laundry Washer Hookup, Electric Dryer Hookup
Exterior
Exterior Feature Deck, Fence, Sprinkler/Irrigation, Patio, Private Yard, Tennis Court(s)
Parking Features Attached, Garage
Garage Spaces 2.0
Fence Back Yard
Pool Gunite, Heated, In Ground, Association
Community Features Community Pool, Golf
Amenities Available Playground, Park, Pool, Tennis Court(s), Trail(s)
Water Access Desc Public
Roof Type Composition
Porch Deck, Patio
Private Pool Yes
Building
Lot Description Near Golf Course, Subdivision, Pond on Lot
Faces East
Entry Level Two
Foundation Slab
Sewer Public Sewer
Water Public
Architectural Style Traditional
Level or Stories Two
New Construction No
Schools
Elementary Schools Hyde Elementary School
Middle Schools Bayside Intermediate School
High Schools Clear Falls High School
School District 9 - Clear Creek
Others
HOA Name Spectrum
HOA Fee Include Recreation Facilities
Tax ID 6691-0004-0001-000
Ownership Full Ownership
Security Features Security System Owned,Smoke Detector(s)
Acceptable Financing Cash, Conventional, VA Loan
Listing Terms Cash, Conventional, VA Loan
Read Less Info
Want to know what your home might be worth? Contact us for a FREE valuation!

Our team is ready to help you sell your home for the highest possible price ASAP

Bought with eXp Realty, LLC
GET MORE INFORMATION
Agent | License ID: 740140






