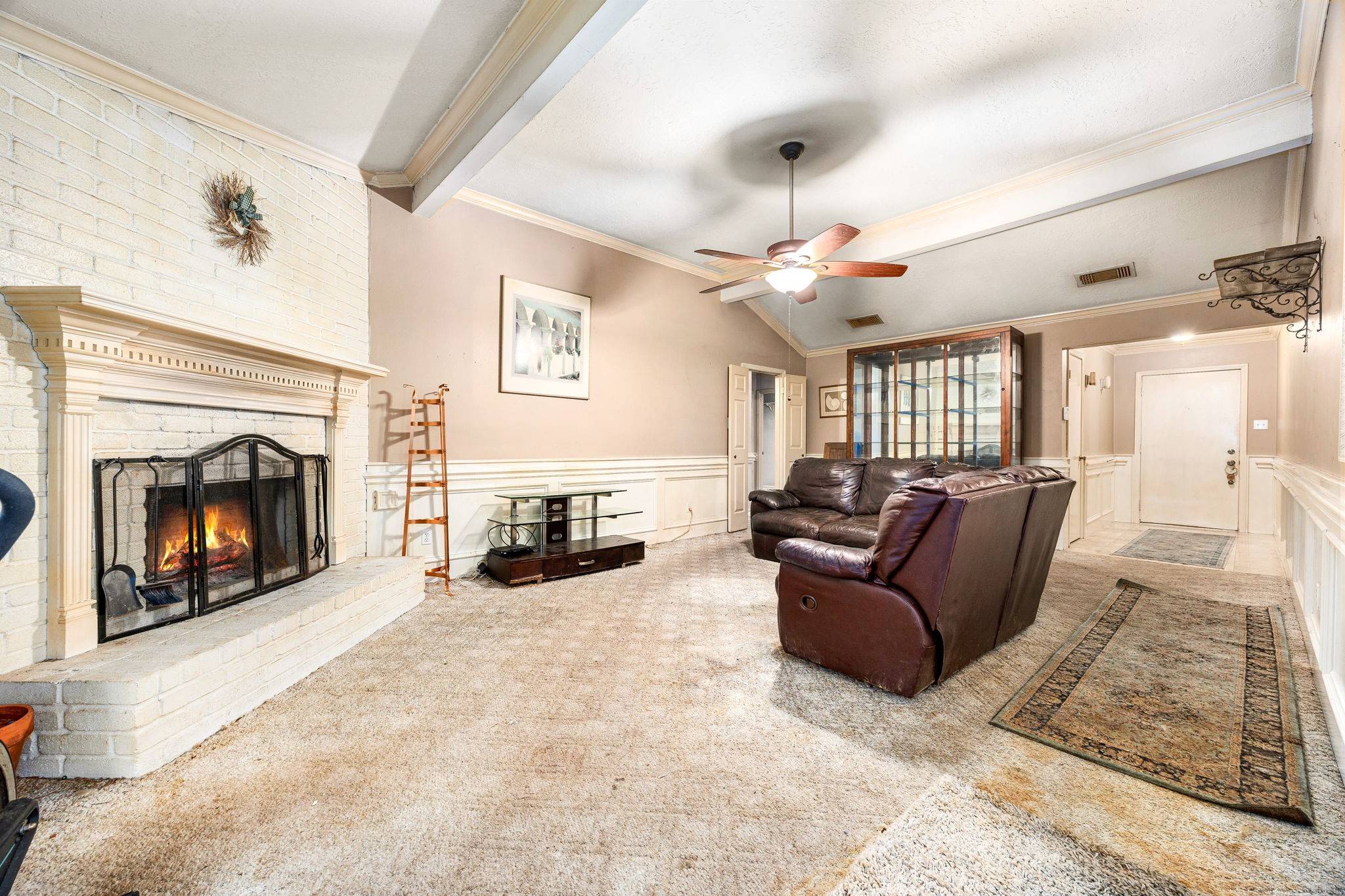$199,000
For more information regarding the value of a property, please contact us for a free consultation.
3 Beds
2 Baths
1,454 SqFt
SOLD DATE : 07/15/2025
Key Details
Property Type Single Family Home
Sub Type Detached
Listing Status Sold
Purchase Type For Sale
Square Footage 1,454 sqft
Price per Sqft $116
Subdivision Hunters Ridge Village Sec 01
MLS Listing ID 6862515
Sold Date 07/15/25
Style Traditional
Bedrooms 3
Full Baths 2
HOA Fees $29/ann
HOA Y/N Yes
Year Built 1980
Annual Tax Amount $5,033
Tax Year 2024
Lot Size 7,845 Sqft
Acres 0.1801
Property Sub-Type Detached
Property Description
NEVER FLOODED! NEW ROOF! Nestled in a sought-after community in Kingwood, this home is brimming with potential for those ready to bring their vision to life! Located in the serene and tree-lined neighborhood, you'll enjoy a lifestyle rich with community features, including parks, greenbelt trails, and top-rated schools. Conveniently situated near Kingwood Hospital, shopping centers, dining hotspots, and local businesses, this home offers quick access to everything you need. Plus, George Bush Intercontinental Airport is just a short drive away—perfect for travelers. Recent updates include a new HVAC system and water heater installed in 2018, providing a strong foundation for your renovation plans. The garage features a workspace with sink for added convenience. With a little TLC, this property could transform into the home of your dreams or an excellent investment. Don't miss this chance to own a piece of Kingwood's charm and unlock the potential to make it your own, come tour today!
Location
State TX
County Harris
Area 32
Interior
Interior Features Crown Molding, Kitchen Island, Pantry, Tub Shower, Ceiling Fan(s), Kitchen/Dining Combo
Heating Central, Gas
Cooling Central Air, Electric
Flooring Carpet, Tile
Fireplaces Number 1
Fireplaces Type Gas
Fireplace Yes
Appliance Dishwasher, Electric Cooktop, Electric Oven, Disposal, Microwave
Laundry Washer Hookup, Gas Dryer Hookup
Exterior
Exterior Feature Fence
Parking Features Attached, Garage, Garage Door Opener
Garage Spaces 2.0
Fence Back Yard
Water Access Desc Public
Roof Type Composition
Private Pool No
Building
Lot Description Cul-De-Sac, Other
Faces North
Entry Level One
Foundation Slab
Sewer Public Sewer
Water Public
Architectural Style Traditional
Level or Stories One
New Construction No
Schools
Elementary Schools Bear Branch Elementary School (Humble)
Middle Schools Creekwood Middle School
High Schools Kingwood High School
School District 29 - Humble
Others
HOA Name Sterling ASI
Tax ID 113-554-000-0023
Acceptable Financing Cash
Listing Terms Cash
Read Less Info
Want to know what your home might be worth? Contact us for a FREE valuation!

Our team is ready to help you sell your home for the highest possible price ASAP

Bought with Keller Williams Memorial
GET MORE INFORMATION
Agent | License ID: 740140






