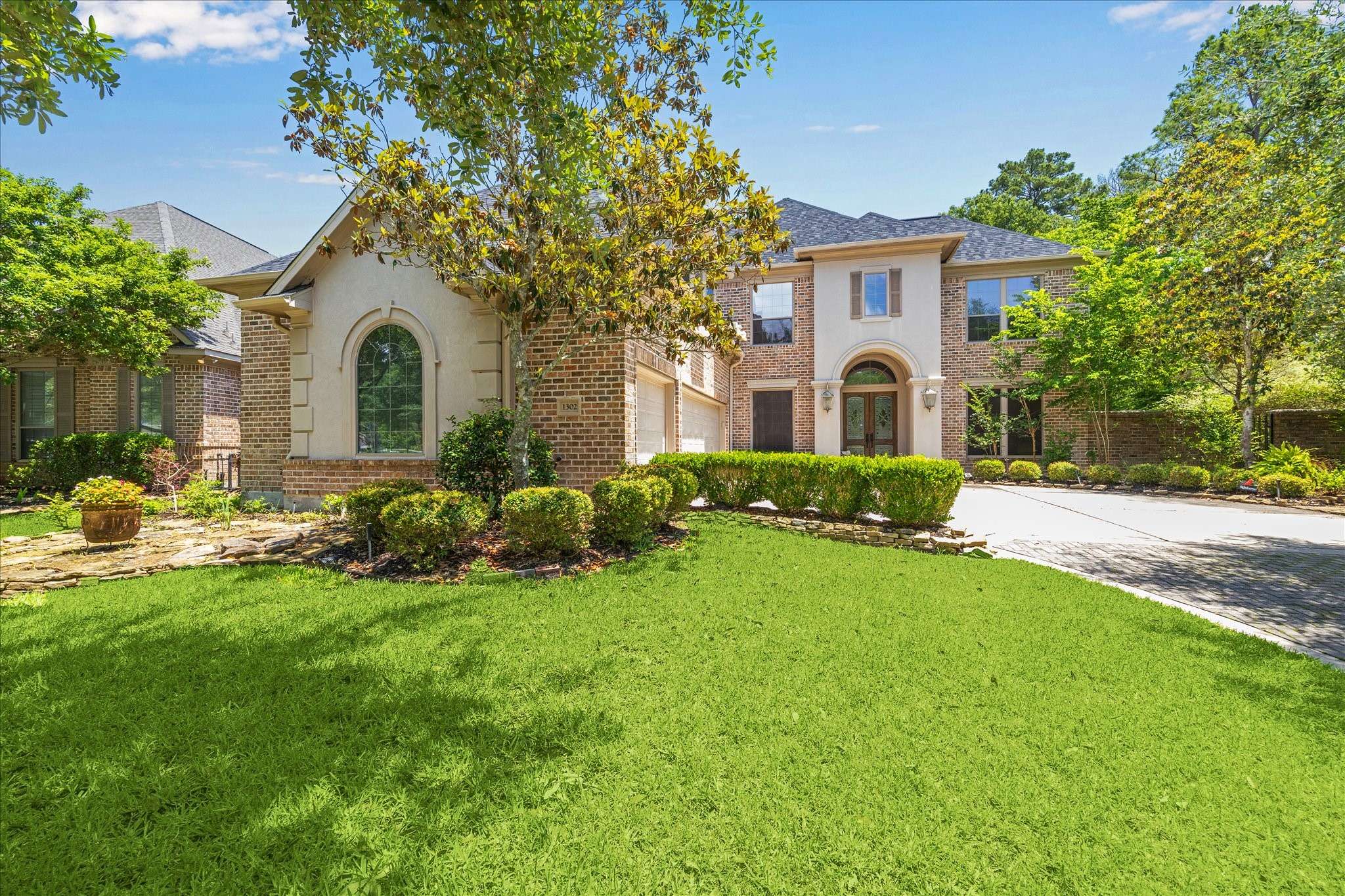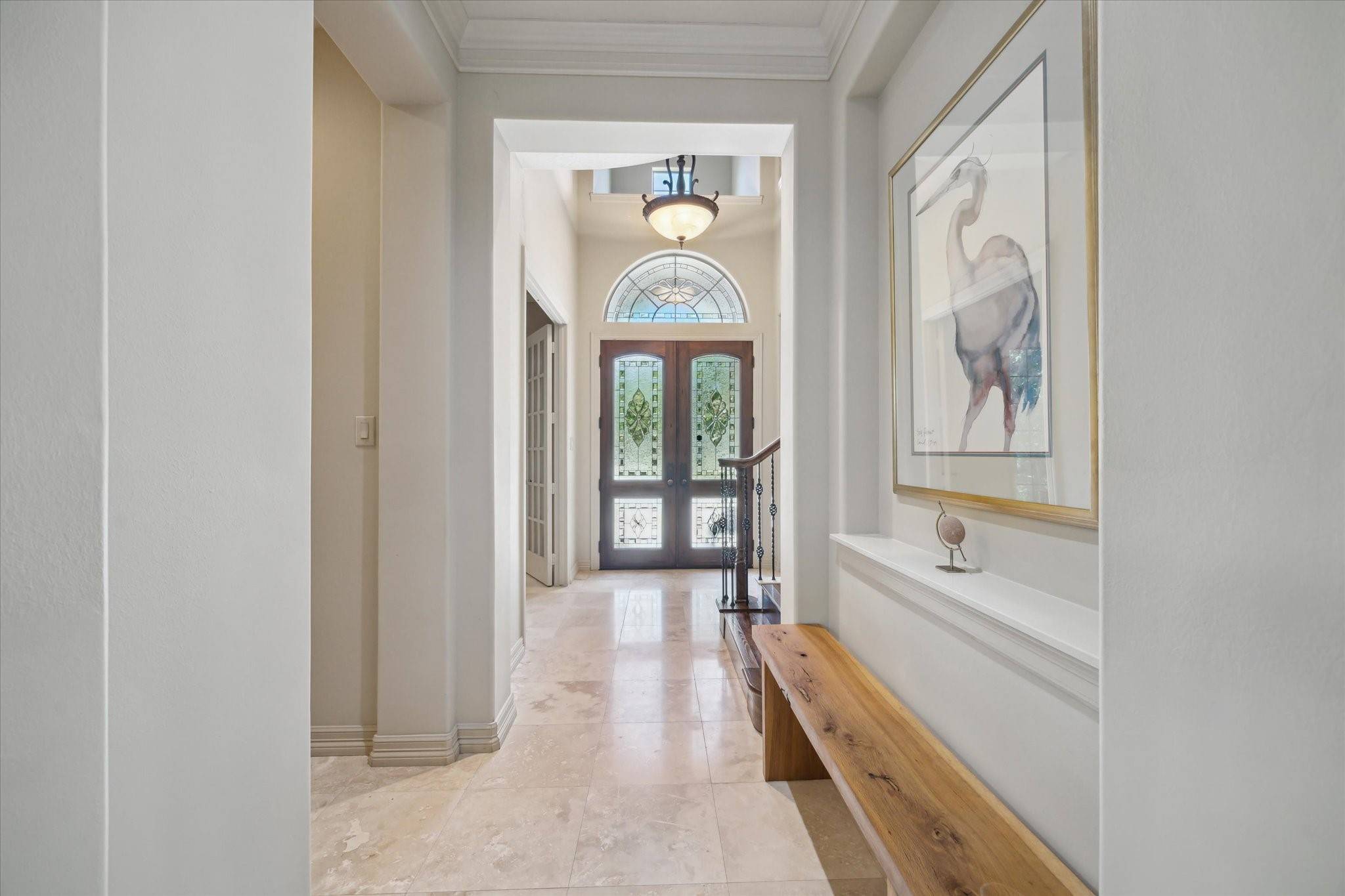$649,000
For more information regarding the value of a property, please contact us for a free consultation.
3 Beds
4 Baths
3,391 SqFt
SOLD DATE : 07/14/2025
Key Details
Property Type Single Family Home
Sub Type Detached
Listing Status Sold
Purchase Type For Sale
Square Footage 3,391 sqft
Price per Sqft $188
Subdivision Royal Shores Patio Homes Sec 01
MLS Listing ID 56057157
Sold Date 07/14/25
Style Traditional
Bedrooms 3
Full Baths 3
Half Baths 1
HOA Fees $90/ann
HOA Y/N Yes
Year Built 2006
Annual Tax Amount $11,203
Tax Year 2024
Lot Size 9,082 Sqft
Acres 0.2085
Property Sub-Type Detached
Property Description
Welcome to upscale living in the Royal Shores community. This elegant 3-bedroom, 3.5-bathroom home is nestled at the end of a private cul-de-sac with no back or side neighbors, offering unmatched tranquility and seclusion. Step inside through impressive double front doors to a light-filled, open-concept floor plan featuring floor-to-ceiling windows along the rear of the home. The heart of the home is the spacious kitchen. A cozy grotto with dual-zone wine fridge adds an elegant touch. The large first-floor primary suite boasts luxurious comfort, and the dual cedar-lined closets in the primary bath are both stylish and functional. Upstairs, you'll find 2–3 additional bedrooms, providing flexible space for guests, an office, or a media room. Two oversized Texas attics offer abundant storage potential. Enjoy outdoor living under the large, covered patio or relax in the peaceful, private setting. New roof (Aug 2024), oversized 3-car garage with EV charging station.
Location
State TX
County Harris
Community Curbs, Gutter(S)
Area 32
Interior
Interior Features Wet Bar, Breakfast Bar, Butler's Pantry, Double Vanity, Entrance Foyer, High Ceilings, Kitchen/Family Room Combo, Bath in Primary Bedroom, Pantry, Separate Shower, Tub Shower, Walk-In Pantry, Wired for Sound, Window Treatments, Ceiling Fan(s), Kitchen/Dining Combo, Programmable Thermostat
Heating Central, Gas, Zoned
Cooling Central Air, Electric, Zoned, Attic Fan
Flooring Travertine, Wood
Fireplaces Number 1
Fireplaces Type Gas Log
Fireplace Yes
Appliance Double Oven, Dishwasher, Electric Cooktop, Disposal, Microwave, Dryer, ENERGY STAR Qualified Appliances, Refrigerator, Washer
Laundry Washer Hookup, Electric Dryer Hookup
Exterior
Exterior Feature Covered Patio, Deck, Fence, Sprinkler/Irrigation, Patio, Private Yard
Parking Features Attached, Garage, Garage Door Opener, Oversized
Garage Spaces 3.0
Fence Back Yard
Community Features Curbs, Gutter(s)
Amenities Available Boat Dock, Playground, Park, Trail(s)
Water Access Desc Public
Roof Type Composition
Porch Covered, Deck, Patio
Private Pool No
Building
Lot Description Cul-De-Sac, Pond on Lot, Side Yard
Entry Level Two
Foundation Slab
Sewer Public Sewer
Water Public
Architectural Style Traditional
Level or Stories Two
New Construction No
Schools
Elementary Schools Willow Creek Elementary School (Humble)
Middle Schools Riverwood Middle School
High Schools Kingwood High School
School District 29 - Humble
Others
HOA Name KAM
Tax ID 128-322-002-0008
Ownership Full Ownership
Security Features Security System Owned,Smoke Detector(s)
Acceptable Financing Cash, Conventional, FHA, VA Loan
Listing Terms Cash, Conventional, FHA, VA Loan
Read Less Info
Want to know what your home might be worth? Contact us for a FREE valuation!

Our team is ready to help you sell your home for the highest possible price ASAP

Bought with The Jake Moore Group
GET MORE INFORMATION
Agent | License ID: 740140






