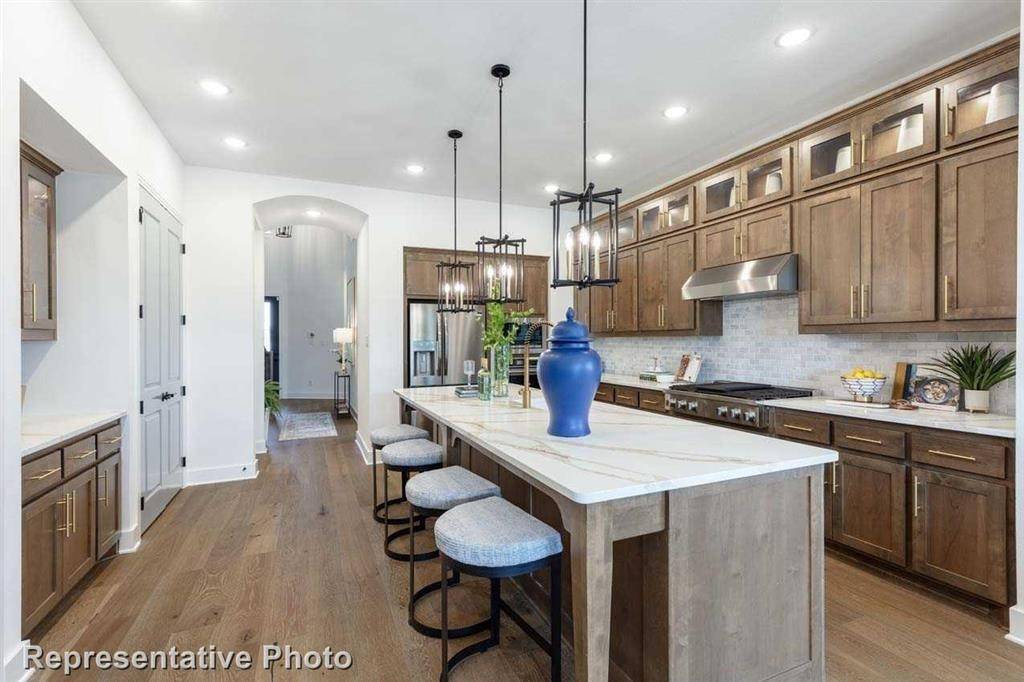$636,130
For more information regarding the value of a property, please contact us for a free consultation.
5 Beds
6 Baths
3,301 SqFt
SOLD DATE : 07/11/2025
Key Details
Property Type Single Family Home
Sub Type Detached
Listing Status Sold
Purchase Type For Sale
Square Footage 3,301 sqft
Price per Sqft $169
Subdivision Elyson 55S
MLS Listing ID 3546180
Sold Date 07/11/25
Style Traditional
Bedrooms 5
Full Baths 5
Half Baths 1
Construction Status New Construction
HOA Fees $115/ann
HOA Y/N Yes
Year Built 2025
Tax Year 2025
Property Sub-Type Detached
Property Description
MLS# 3546180 - Built by Highland Homes - Ready Now! ~ The Cambridge. One of the most popular floorplans and our model here in Elyson. This home features FIVE bedrooms, FIVE full bathrooms, a powder room downstairs, Gameroom and Media! Soaring ceilings in the living and dining area. TONS of cabinet space in the kitchen. Come see what it feels like in our furnished model!!
Location
State TX
County Harris
Community Community Pool
Area 25
Interior
Interior Features Breakfast Bar, Double Vanity, High Ceilings, Kitchen Island, Kitchen/Family Room Combo, Pots & Pan Drawers, Pantry, Quartz Counters, Self-closing Drawers, Separate Shower, Vanity, Ceiling Fan(s), Programmable Thermostat
Heating Central, Gas
Cooling Central Air, Electric
Flooring Tile, Wood
Fireplace No
Appliance Convection Oven, Double Oven, Dishwasher, Gas Cooktop, Disposal, Microwave, Tankless Water Heater
Laundry Washer Hookup, Electric Dryer Hookup, Gas Dryer Hookup
Exterior
Exterior Feature Covered Patio, Fully Fenced, Fence, Sprinkler/Irrigation, Patio, Private Yard, Tennis Court(s)
Parking Features Attached, Garage
Garage Spaces 2.0
Fence Back Yard
Community Features Community Pool
Water Access Desc Public
Roof Type Composition
Porch Covered, Deck, Patio
Private Pool No
Building
Lot Description Subdivision, Backs to Greenbelt/Park
Faces North
Entry Level Two
Foundation Slab
Sewer Public Sewer
Water Public
Architectural Style Traditional
Level or Stories Two
New Construction Yes
Construction Status New Construction
Schools
Elementary Schools Youngblood Elementary School
Middle Schools Nelson Junior High (Katy)
High Schools Freeman High School
School District 30 - Katy
Others
HOA Name Cohere Managment
Tax ID NA
Security Features Prewired,Smoke Detector(s)
Acceptable Financing Cash, Conventional, FHA, VA Loan
Listing Terms Cash, Conventional, FHA, VA Loan
Read Less Info
Want to know what your home might be worth? Contact us for a FREE valuation!

Our team is ready to help you sell your home for the highest possible price ASAP

Bought with Keller Williams Memorial
GET MORE INFORMATION
Agent | License ID: 740140






