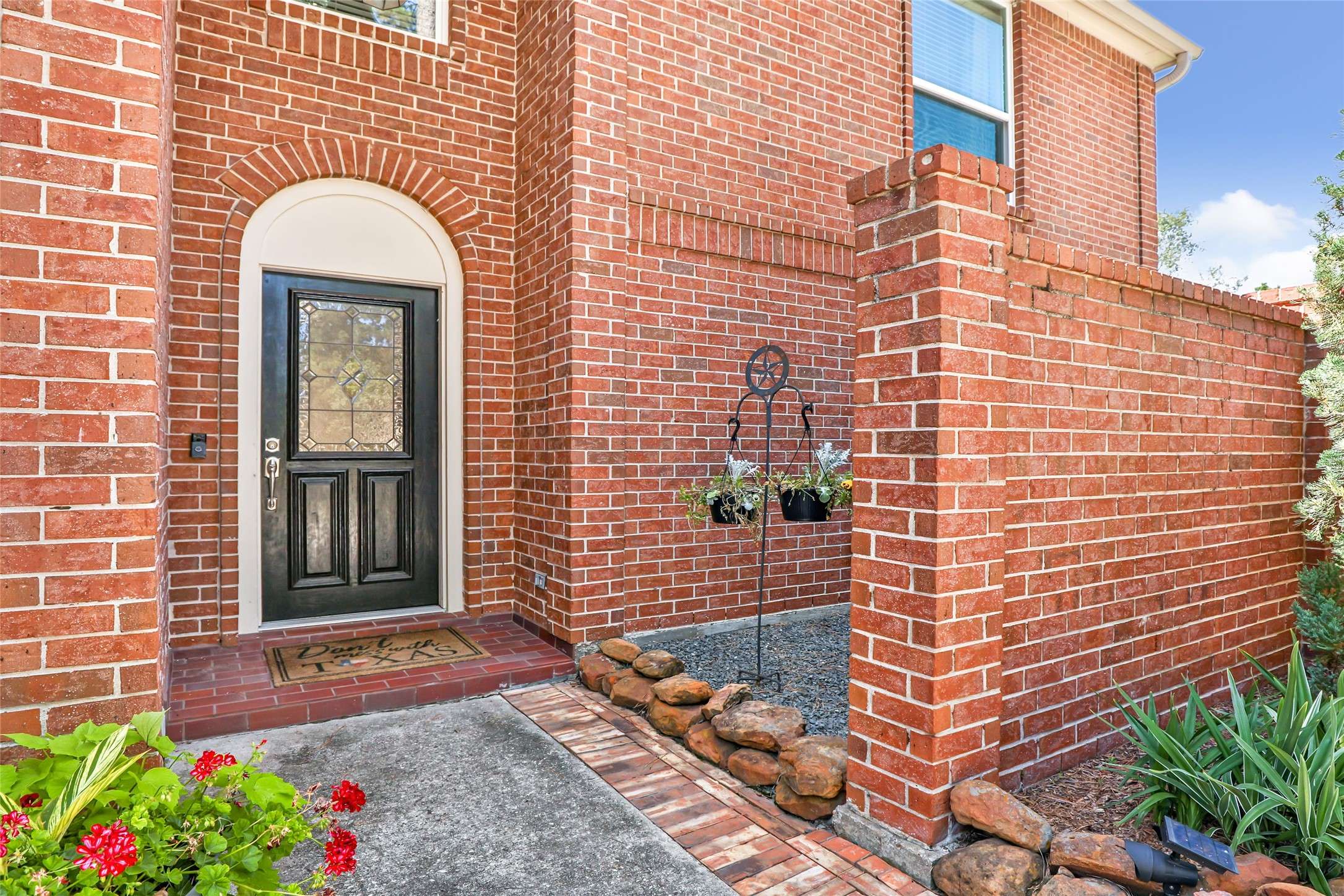$375,000
For more information regarding the value of a property, please contact us for a free consultation.
4 Beds
3 Baths
2,799 SqFt
SOLD DATE : 07/01/2025
Key Details
Property Type Single Family Home
Sub Type Detached
Listing Status Sold
Purchase Type For Sale
Square Footage 2,799 sqft
Price per Sqft $130
Subdivision Hunters Ridge Village Sec 03
MLS Listing ID 16882544
Sold Date 07/01/25
Style Traditional
Bedrooms 4
Full Baths 2
Half Baths 1
HOA Fees $38/ann
HOA Y/N Yes
Year Built 1985
Annual Tax Amount $8,466
Tax Year 2024
Lot Size 10,171 Sqft
Acres 0.2335
Property Sub-Type Detached
Property Description
Welcome to this beautiful two-story home zoned to Kingwood schools located on a peaceful cul-de-sac within walking distance of the community pool and park and over 75 miles of greenbelt trails. This home features two large living areas, spacious kitchen, office and four bedrooms with the primary suite on first floor with a luxurious en-suite. The secondary bedrooms are upstairs complete with a second living area and built-in desk. The beautifully landscaped backyard is enhanced with the gated driveway extending the area for great outdoor entertaining with your family and friends. Updates include a new roof (2024), new circle driveway+ (2024) new fence (2025), new electrical panel with generator hook up (2022), new shower in secondary bathroom (2024) and new double-oven (2025). Schedule your private showing today.
Location
State TX
County Harris
Community Community Pool, Golf
Area 32
Interior
Interior Features Breakfast Bar, Dry Bar, Double Vanity, Bath in Primary Bedroom, Pots & Pan Drawers, Soaking Tub, Separate Shower, Walk-In Pantry
Heating Central, Gas
Cooling Central Air, Electric
Flooring Carpet, Tile, Wood
Fireplaces Number 1
Fireplaces Type Wood Burning
Fireplace Yes
Appliance Double Oven, Dishwasher, Electric Cooktop, Electric Oven, Disposal
Laundry Electric Dryer Hookup
Exterior
Exterior Feature Fence, Sprinkler/Irrigation, Porch, Private Yard
Parking Features Additional Parking, Circular Driveway, Detached, Garage
Garage Spaces 2.0
Fence Back Yard
Pool Association
Community Features Community Pool, Golf
Amenities Available Park, Pool, Trash
Water Access Desc Public
Roof Type Composition
Porch Porch
Private Pool No
Building
Lot Description Corner Lot, Cul-De-Sac, Near Golf Course, Subdivision
Entry Level Two
Foundation Slab
Sewer Public Sewer
Water Public
Architectural Style Traditional
Level or Stories Two
New Construction No
Schools
Elementary Schools Bear Branch Elementary School (Humble)
Middle Schools Creekwood Middle School
High Schools Kingwood High School
School District 29 - Humble
Others
HOA Name Hunters Ridge VCA/Sterling & KSA
Tax ID 115-485-037-0037
Ownership Full Ownership
Acceptable Financing Cash, Conventional, FHA, VA Loan
Listing Terms Cash, Conventional, FHA, VA Loan
Read Less Info
Want to know what your home might be worth? Contact us for a FREE valuation!

Our team is ready to help you sell your home for the highest possible price ASAP

Bought with eXp Realty LLC
GET MORE INFORMATION
Agent | License ID: 740140






