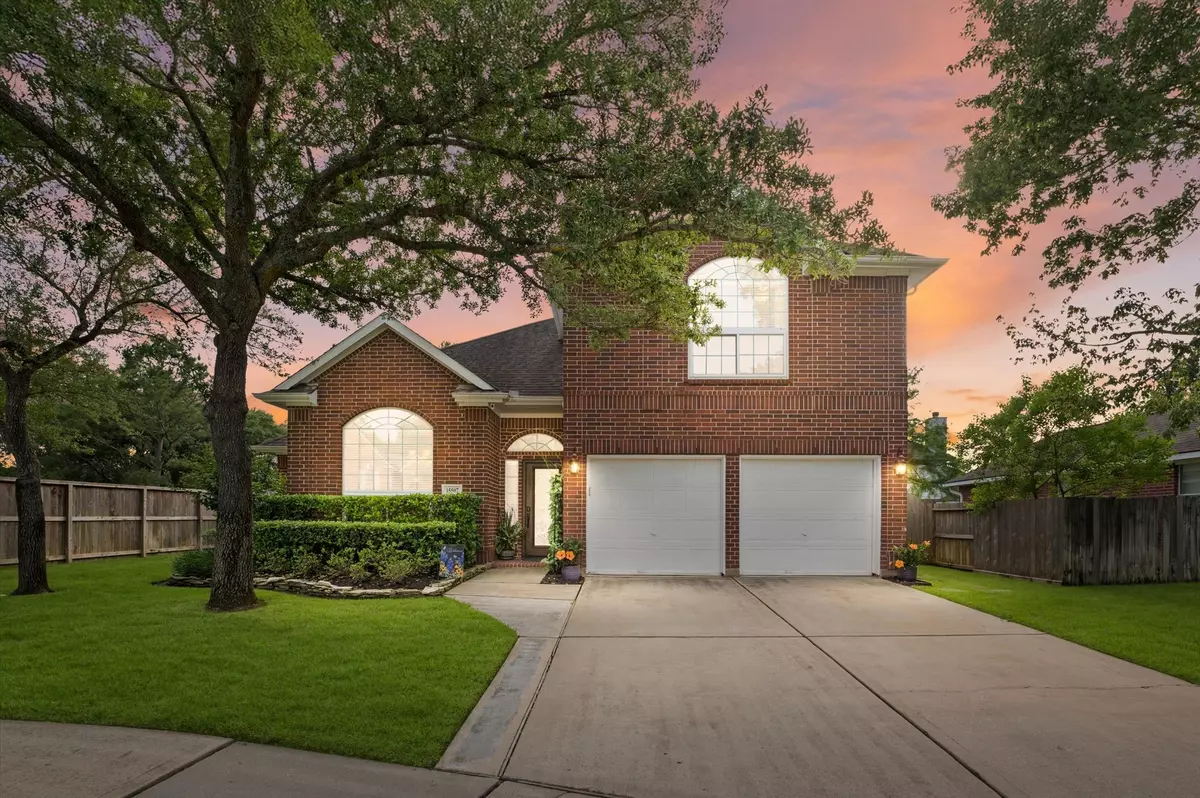$420,000
For more information regarding the value of a property, please contact us for a free consultation.
3 Beds
3 Baths
2,347 SqFt
SOLD DATE : 07/07/2025
Key Details
Property Type Single Family Home
Sub Type Detached
Listing Status Sold
Purchase Type For Sale
Square Footage 2,347 sqft
Price per Sqft $172
Subdivision Fairfield Inwood Park Sec 05
MLS Listing ID 63923766
Sold Date 07/07/25
Style Traditional
Bedrooms 3
Full Baths 2
Half Baths 1
HOA Fees $91/ann
HOA Y/N Yes
Year Built 1997
Annual Tax Amount $7,570
Tax Year 2024
Lot Size 7,048 Sqft
Acres 0.1618
Property Sub-Type Detached
Property Description
Meticulously Updated 3-Bedroom, 2.5-Bath Home Featuring a Saltwater Pool with Lush Tropical Landscaping, and an Outdoor Kitchen. Formal Dining area currently used as an Office and Sitting Area. The Stunning Kitchen features Updated Cabinets, Granite Counters, Stainless Steel Appliances, and Under-Cabinet Lighting. Cozy up to the Rockwall Fireplace with Timber Mantel in the Spacious Family Room with High Ceilings. The Downstairs Primary Suite includes a Spa-inspired Bath with a Jacuzzi Tub, Separate Shower and dual Closets. Enjoy Rich Laminate flooring, Stained Wood Stairs, and Wrought Iron Spindles. Upstairs features Two Secondary Bedrooms, a full bath, and Fabulous Game room. Nestled on Cul-de-Sac lot with Direct Access to Greenbelt Trails and parks – this rare gem truly has it all!
Location
State TX
County Harris
Area 35
Interior
Interior Features Double Vanity, Entrance Foyer, Granite Counters, Handicap Access, High Ceilings, Jetted Tub, Bath in Primary Bedroom, Pantry, Separate Shower, Tub Shower, Walk-In Pantry, Window Treatments, Ceiling Fan(s)
Heating Central, Gas
Cooling Central Air, Electric
Flooring Laminate, Tile
Fireplaces Number 1
Fireplaces Type Decorative, Gas Log
Fireplace Yes
Appliance Dishwasher, Electric Cooktop, Electric Oven, Disposal, Microwave
Laundry Washer Hookup, Electric Dryer Hookup, Gas Dryer Hookup
Exterior
Exterior Feature Deck, Fully Fenced, Fence, Outdoor Kitchen, Patio, Private Yard
Parking Features Attached, Garage
Garage Spaces 2.0
Fence Back Yard
Pool Heated, Salt Water, Association
Amenities Available Basketball Court, Clubhouse, Sport Court, Dog Park, Fitness Center, Playground, Park, Pool, Trail(s)
Water Access Desc Public
Roof Type Composition
Porch Deck, Patio
Private Pool Yes
Building
Lot Description Cul-De-Sac, Greenbelt, Subdivision, Pond on Lot
Entry Level Two
Foundation Slab
Sewer Public Sewer
Water Public
Architectural Style Traditional
Level or Stories Two
New Construction No
Schools
Elementary Schools Ault Elementary School
Middle Schools Salyards Middle School
High Schools Bridgeland High School
School District 13 - Cypress-Fairbanks
Others
HOA Name Crest Management
HOA Fee Include Clubhouse,Recreation Facilities
Tax ID 118-047-008-0007
Security Features Security System Owned,Smoke Detector(s)
Acceptable Financing Cash, Conventional, FHA
Listing Terms Cash, Conventional, FHA
Read Less Info
Want to know what your home might be worth? Contact us for a FREE valuation!

Our team is ready to help you sell your home for the highest possible price ASAP

Bought with Better Homes and Gardens Real Estate Gary Greene - The Woodlands
GET MORE INFORMATION
Agent | License ID: 740140






