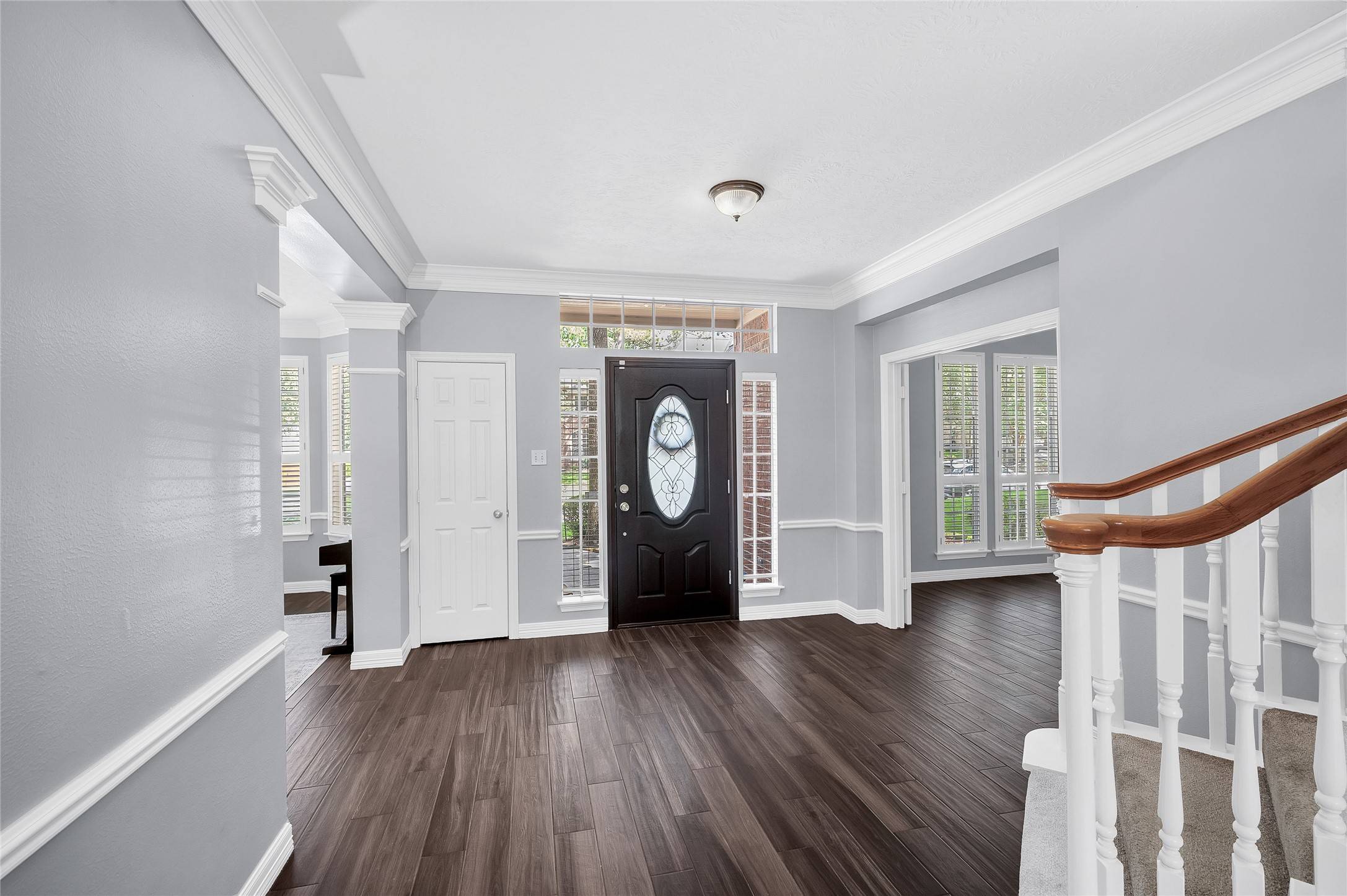$560,000
For more information regarding the value of a property, please contact us for a free consultation.
5 Beds
4 Baths
3,516 SqFt
SOLD DATE : 06/30/2025
Key Details
Property Type Single Family Home
Sub Type Detached
Listing Status Sold
Purchase Type For Sale
Square Footage 3,516 sqft
Price per Sqft $159
Subdivision Riverchase Sec 01
MLS Listing ID 19900558
Sold Date 06/30/25
Style Traditional
Bedrooms 5
Full Baths 3
Half Baths 1
HOA Fees $63/ann
HOA Y/N Yes
Year Built 1996
Annual Tax Amount $10,471
Tax Year 2024
Lot Size 9,069 Sqft
Acres 0.2082
Property Sub-Type Detached
Property Description
Welcome to your FULLY UPDATED DREAM home nestled in the highly sought-after Riverchase Subdivision! This property boasts 5 BIG BRS, 3.5 luxurious bathrooms, providing ample space for family living & entertaining. The open-concept layout seamlessly connects the living & kitchen areas, creating an inviting atmosphere perfect for gatherings & everyday living. The kitchen features stainless steel appliances,granite countertops, plenty of cabinet space–a chef's delight! Enjoy entertainment in the expansive gameroom,ideal for movie nights.The room is versatile & can be tailored to your family's needs.The 5 BRS offer comfort & privacy, including a stunning newly updated primary suite with an en-suite bathroom featuring a spa tub, sep shower & dual vanities.Step outside to your private paradise!The heated saltwater pool & spa provide the perfect retreat for relaxation.The beautifully landscaped yard is ideal for hosting summer BBQS! 12ft extended garage. Generator hookup, NO NEIGHBORS BEHIND
Location
State TX
County Harris
Community Community Pool, Curbs, Gutter(S)
Area 32
Interior
Interior Features Crown Molding, Double Vanity, Entrance Foyer, Granite Counters, High Ceilings, Hot Tub/Spa, Jetted Tub, Kitchen Island, Kitchen/Family Room Combo, Bath in Primary Bedroom, Pantry, Separate Shower, Tub Shower, Vanity, Walk-In Pantry, Ceiling Fan(s), Kitchen/Dining Combo
Heating Central, Gas
Cooling Central Air, Gas
Flooring Carpet, Tile
Fireplaces Number 1
Fireplaces Type Decorative, Gas Log
Fireplace Yes
Appliance Convection Oven, Double Oven, Dishwasher, Gas Cooktop, Disposal, Gas Oven, Microwave
Laundry Washer Hookup, Electric Dryer Hookup, Gas Dryer Hookup
Exterior
Exterior Feature Covered Patio, Deck, Fully Fenced, Fence, Hot Tub/Spa, Sprinkler/Irrigation, Patio, Private Yard
Parking Features Detached, Garage, Garage Door Opener, Oversized
Garage Spaces 2.0
Fence Back Yard
Pool Gunite, Heated, In Ground, Pool/Spa Combo, Salt Water, Association
Community Features Community Pool, Curbs, Gutter(s)
Amenities Available Pool, Trail(s)
Water Access Desc Public
Roof Type Composition
Porch Covered, Deck, Patio
Private Pool Yes
Building
Lot Description Subdivision
Entry Level Two
Foundation Slab
Water Public
Architectural Style Traditional
Level or Stories Two
New Construction No
Schools
Elementary Schools Willow Creek Elementary School (Humble)
Middle Schools Riverwood Middle School
High Schools Kingwood High School
School District 29 - Humble
Others
HOA Name KAM
Tax ID 118-168-001-0045
Ownership Full Ownership
Security Features Smoke Detector(s)
Acceptable Financing Cash, Conventional, FHA, VA Loan
Listing Terms Cash, Conventional, FHA, VA Loan
Read Less Info
Want to know what your home might be worth? Contact us for a FREE valuation!

Our team is ready to help you sell your home for the highest possible price ASAP

Bought with Keller Williams Premier Realty
GET MORE INFORMATION
Agent | License ID: 740140






