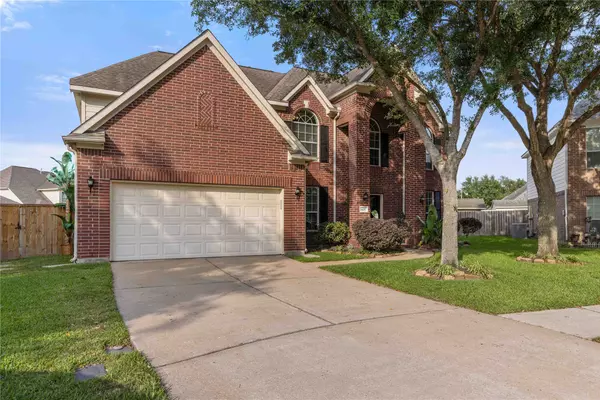$450,000
For more information regarding the value of a property, please contact us for a free consultation.
4 Beds
3 Baths
2,879 SqFt
SOLD DATE : 06/26/2025
Key Details
Property Type Single Family Home
Sub Type Detached
Listing Status Sold
Purchase Type For Sale
Square Footage 2,879 sqft
Price per Sqft $154
Subdivision Baywood Oaks West
MLS Listing ID 42943126
Sold Date 06/26/25
Style Traditional
Bedrooms 4
Full Baths 2
Half Baths 1
HOA Fees $27/ann
HOA Y/N Yes
Year Built 2003
Annual Tax Amount $9,357
Tax Year 2024
Lot Size 0.253 Acres
Acres 0.2528
Property Sub-Type Detached
Property Description
This 4 Bed, 2.5 Bath, 2 car attached garage, offers an oversized lot with a private oasis in your own backyard that surrounds an inground activity pool & spa with tropical landscaping. Covered back patio great for entertaining. This home captivates comfort & pride of ownership like no other with its high ceilings, open concept, & TONS of storage. Kitchen is open to breakfast nook & living room with fireplace, huge windows to bring in natural light, open loft stairwell overlooking living room. Formal dining, office, utility & half bath all downstairs. Primary bedroom is also down with huge walk-in closet & sitting area to overlook your lush backyard. Primary bathroom has double vanity sinks, soaking tub, & separate shower. All secondary bedrooms up with HUGE game room for entertaining. All new carpet upstairs, new vinyl flooring downstairs, new pool equipment, new SS appliances, sprinkler system, with tons more to offer. Come tour this beautiful home and everything it has to offer.
Location
State TX
County Harris
Area 6
Interior
Interior Features Breakfast Bar, Double Vanity, High Ceilings, Kitchen/Family Room Combo, Bath in Primary Bedroom, Soaking Tub, Separate Shower, Tub Shower, Walk-In Pantry, Ceiling Fan(s)
Heating Central, Gas
Cooling Central Air, Electric
Flooring Carpet, Plank, Tile, Vinyl
Fireplaces Number 1
Fireplaces Type Gas
Fireplace Yes
Appliance Dishwasher, Free-Standing Range, Gas Oven, Gas Range, Microwave, Oven
Laundry Washer Hookup, Electric Dryer Hookup, Gas Dryer Hookup
Exterior
Exterior Feature Covered Patio, Deck, Fence, Sprinkler/Irrigation, Patio, Private Yard
Parking Features Attached, Garage, Garage Door Opener
Garage Spaces 2.0
Fence Back Yard
Pool Gunite, In Ground, Pool/Spa Combo
Water Access Desc Public
Roof Type Composition
Porch Covered, Deck, Patio
Private Pool Yes
Building
Lot Description Cul-De-Sac, Subdivision, Side Yard
Entry Level Two
Foundation Slab
Sewer Public Sewer
Water Public
Architectural Style Traditional
Level or Stories Two
New Construction No
Schools
Elementary Schools Turner Elementary School
Middle Schools Lomax Middle School
High Schools Memorial High School (Pasadena)
School District 41 - Pasadena
Others
HOA Name Goodwin & Company
HOA Fee Include Maintenance Grounds,Recreation Facilities
Tax ID 122-787-002-0021
Acceptable Financing Cash, Conventional, FHA, VA Loan
Listing Terms Cash, Conventional, FHA, VA Loan
Read Less Info
Want to know what your home might be worth? Contact us for a FREE valuation!

Our team is ready to help you sell your home for the highest possible price ASAP

Bought with Main Properties
GET MORE INFORMATION
Agent | License ID: 740140






