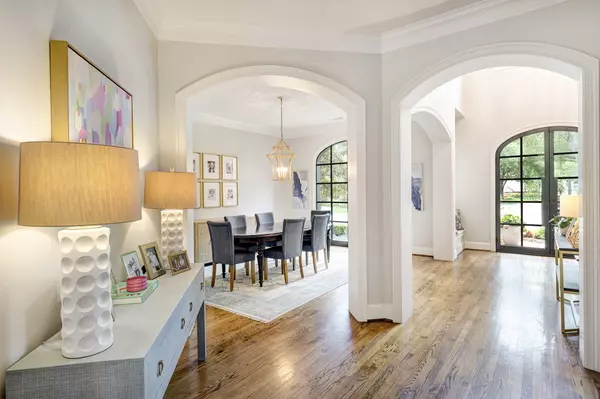$2,700,000
For more information regarding the value of a property, please contact us for a free consultation.
5 Beds
5 Baths
5,334 SqFt
SOLD DATE : 06/20/2025
Key Details
Property Type Single Family Home
Sub Type Detached
Listing Status Sold
Purchase Type For Sale
Square Footage 5,334 sqft
Price per Sqft $579
Subdivision Sandalwood
MLS Listing ID 28454071
Sold Date 06/20/25
Style Traditional
Bedrooms 5
Full Baths 4
Half Baths 1
HOA Fees $14/ann
HOA Y/N Yes
Year Built 2000
Annual Tax Amount $52,899
Tax Year 2024
Lot Size 0.310 Acres
Acres 0.3099
Property Sub-Type Detached
Property Description
Elegant Sandalwood residence blends classic charm with modern style. The expansive and flexible floor plan includes a formal entry, living and dining areas, family room with fireplace and built-ins, private study, two game rooms, and five bedrooms, including a serene upstairs primary suite complete with an updated en-suite bath. The chef's kitchen boasts a new island, premium Thermador appliances, butler's pantry with wine fridge, and a sunlit breakfast nook overlooking the large backyard. From the family room, step through the French doors to a covered patio with outdoor fireplace, great for al fresco gatherings. The turfed backyard with putting green also offers a resort-style pool. Enjoy the exceptional amenities of Sandalwood—three scenic lakes for swimming, plus neighborhood trails. Updates include generator (to be installed 6/25), pool heater (2025), whole-yard bug spray system (2024), fences (2023), and new roof/gutters and windows (2021). All per seller.
Location
State TX
County Harris
Community Curbs, Gutter(S)
Area Memorial West
Interior
Interior Features Breakfast Bar, Butler's Pantry, Crown Molding, Double Vanity, Entrance Foyer, Hollywood Bath, High Ceilings, Kitchen Island, Kitchen/Family Room Combo, Bath in Primary Bedroom, Multiple Staircases, Pots & Pan Drawers, Pantry, Self-closing Drawers, Soaking Tub, Separate Shower, Tub Shower, Vanity, Walk-In Pantry, Ceiling Fan(s), Programmable Thermostat
Heating Central, Gas, Zoned
Cooling Central Air, Electric, Zoned
Flooring Tile, Wood
Fireplaces Number 1
Fireplaces Type Gas Log, Wood Burning, Outside
Fireplace Yes
Appliance Double Oven, Dishwasher, Gas Cooktop, Disposal, Ice Maker, Microwave, Refrigerator
Laundry Washer Hookup, Electric Dryer Hookup, Gas Dryer Hookup
Exterior
Exterior Feature Deck, Fence, Hot Tub/Spa, Sprinkler/Irrigation, Outdoor Kitchen, Patio, Private Yard
Parking Features Attached, Driveway, Garage, Garage Door Opener
Garage Spaces 2.0
Fence Back Yard
Pool Heated, In Ground
Community Features Curbs, Gutter(s)
Amenities Available Playground, Park, Trail(s), Trash, Guard
Water Access Desc Public
Roof Type Composition
Porch Deck, Patio
Private Pool Yes
Building
Lot Description Subdivision
Faces West
Story 2
Entry Level Two
Foundation Slab
Sewer Public Sewer
Water Public
Architectural Style Traditional
Level or Stories Two
New Construction No
Schools
Elementary Schools Frostwood Elementary School
Middle Schools Memorial Middle School (Spring Branch)
High Schools Memorial High School (Spring Branch)
School District 49 - Spring Branch
Others
HOA Name SANDALWOOD CIVIC CLUB
HOA Fee Include Maintenance Grounds,Recreation Facilities
Tax ID 085-548-000-0009
Security Features Security System Owned
Acceptable Financing Cash, Conventional
Listing Terms Cash, Conventional
Read Less Info
Want to know what your home might be worth? Contact us for a FREE valuation!

Our team is ready to help you sell your home for the highest possible price ASAP

Bought with Compass RE Texas, LLC - Memorial
GET MORE INFORMATION
Agent | License ID: 740140






