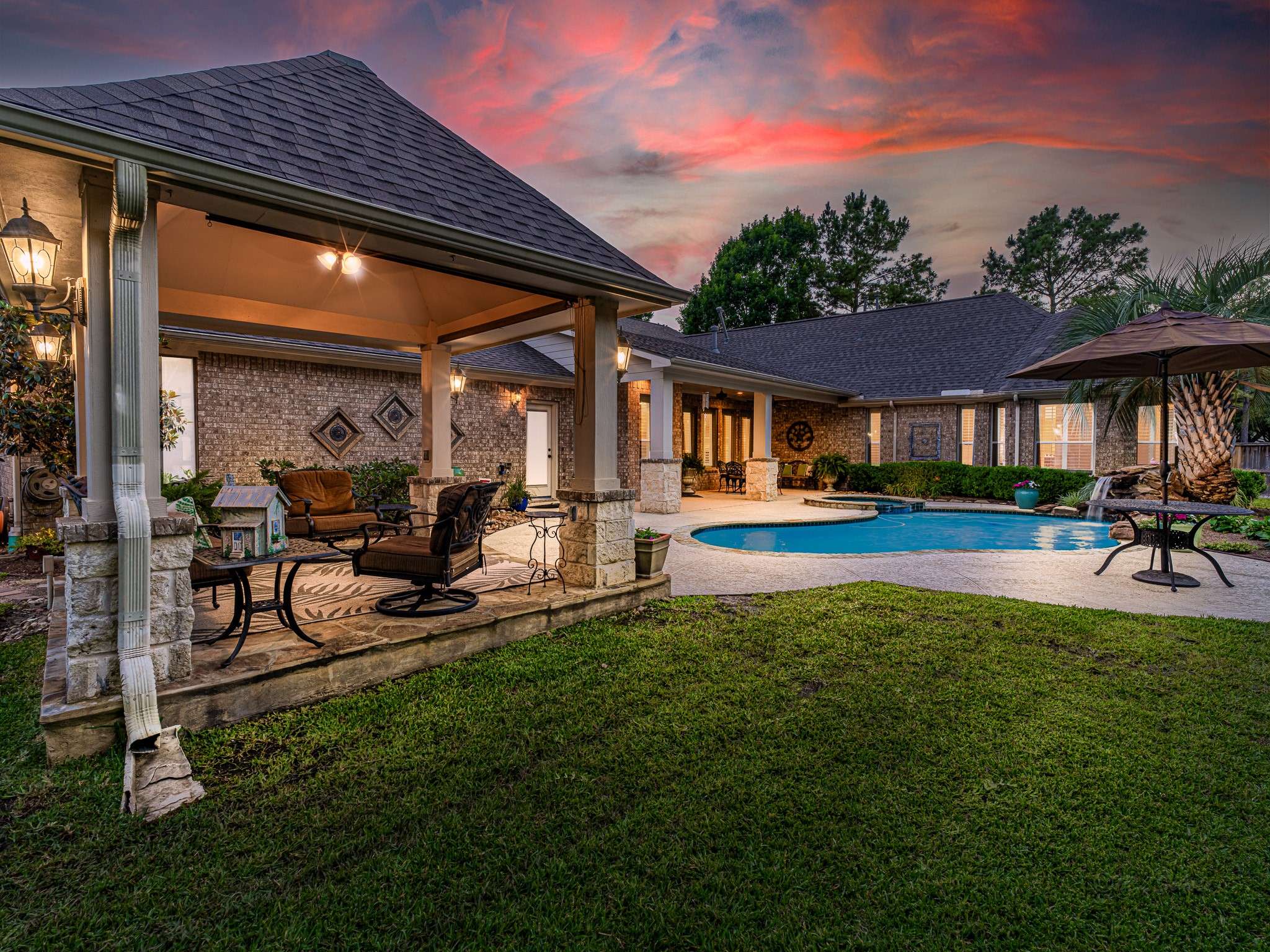$647,500
For more information regarding the value of a property, please contact us for a free consultation.
4 Beds
3 Baths
3,162 SqFt
SOLD DATE : 06/25/2025
Key Details
Property Type Single Family Home
Sub Type Detached
Listing Status Sold
Purchase Type For Sale
Square Footage 3,162 sqft
Price per Sqft $205
Subdivision Woodcreek Reserve
MLS Listing ID 65533508
Sold Date 06/25/25
Style Traditional
Bedrooms 4
Full Baths 3
HOA Fees $131/ann
HOA Y/N Yes
Year Built 2004
Annual Tax Amount $14,176
Tax Year 2024
Lot Size 0.289 Acres
Acres 0.2892
Property Sub-Type Detached
Property Description
WELCOME HOME to your executive 4-bed, 3-bath single story home a spacious CUL-DE-SAC lot in Woodcreek Reserve! Private backyard oasis features a sparkling pool & spa, no rear neighbors, covered patio, & palapa with roller shades - perfect for relaxation & entertaining. NEW ROOF (2025), TRANE HVAC (2021), brick & gutters on 4 sides, full sprinkler system. Step inside & fall in love with high ceilings, double crown molding, custom lighting, plantation shutters, 8' doors, delicate arches, cozy gas-log fireplace, & built-ins. Chef's kitchen features island, granite counters, 42” solid wood cabinets, walk-in pantry. Casual dining, breakfast bar, & expansive dining room provides an elegant setting for every day & special occasions. Study with French doors offers the perfect space for remote work. Relax & unwind in the primary retreat with en-suite bath & bonus room that could be 2nd workspace, study, or nursery. Zoned to A-rated Woodcreek Elem, Woodcreek JH, & Katy High School in Katy ISD!
Location
State TX
County Fort Bend
Community Community Pool, Curbs, Gutter(S)
Area 36
Interior
Interior Features Breakfast Bar, Crown Molding, Double Vanity, Entrance Foyer, Granite Counters, Hollywood Bath, High Ceilings, Jetted Tub, Kitchen Island, Kitchen/Family Room Combo, Pantry, Separate Shower, Tub Shower, Vanity, Walk-In Pantry, Window Treatments, Ceiling Fan(s), Kitchen/Dining Combo, Living/Dining Room, Programmable Thermostat
Heating Central, Gas
Cooling Central Air, Electric
Flooring Carpet, Tile, Wood
Fireplaces Number 1
Fireplaces Type Gas, Gas Log
Fireplace Yes
Appliance Convection Oven, Dishwasher, Electric Oven, Gas Cooktop, Disposal, Microwave, Oven
Laundry Washer Hookup, Electric Dryer Hookup, Gas Dryer Hookup
Exterior
Exterior Feature Covered Patio, Deck, Fence, Sprinkler/Irrigation, Porch, Patio, Private Yard
Parking Features Attached, Driveway, Garage, Garage Door Opener, Oversized
Garage Spaces 2.0
Fence Back Yard
Pool In Ground, Association
Community Features Community Pool, Curbs, Gutter(s)
Amenities Available Pool, Tennis Court(s), Trail(s)
Water Access Desc Public
Roof Type Composition
Porch Covered, Deck, Patio, Porch
Private Pool Yes
Building
Lot Description Cul-De-Sac, Greenbelt, Subdivision, Wooded, Backs to Greenbelt/Park
Faces Southwest
Entry Level One
Foundation Slab
Sewer Public Sewer
Water Public
Architectural Style Traditional
Level or Stories One
New Construction No
Schools
Elementary Schools Woodcreek Elementary School
Middle Schools Woodcreek Junior High School
High Schools Katy High School
School District 30 - Katy
Others
HOA Name Crest Management
HOA Fee Include Maintenance Grounds,Recreation Facilities
Tax ID 9660-03-001-0030-914
Ownership Full Ownership
Security Features Security System Owned,Smoke Detector(s)
Acceptable Financing Cash, Conventional, VA Loan
Listing Terms Cash, Conventional, VA Loan
Read Less Info
Want to know what your home might be worth? Contact us for a FREE valuation!

Our team is ready to help you sell your home for the highest possible price ASAP

Bought with RE/MAX Universal
GET MORE INFORMATION
Agent | License ID: 740140






