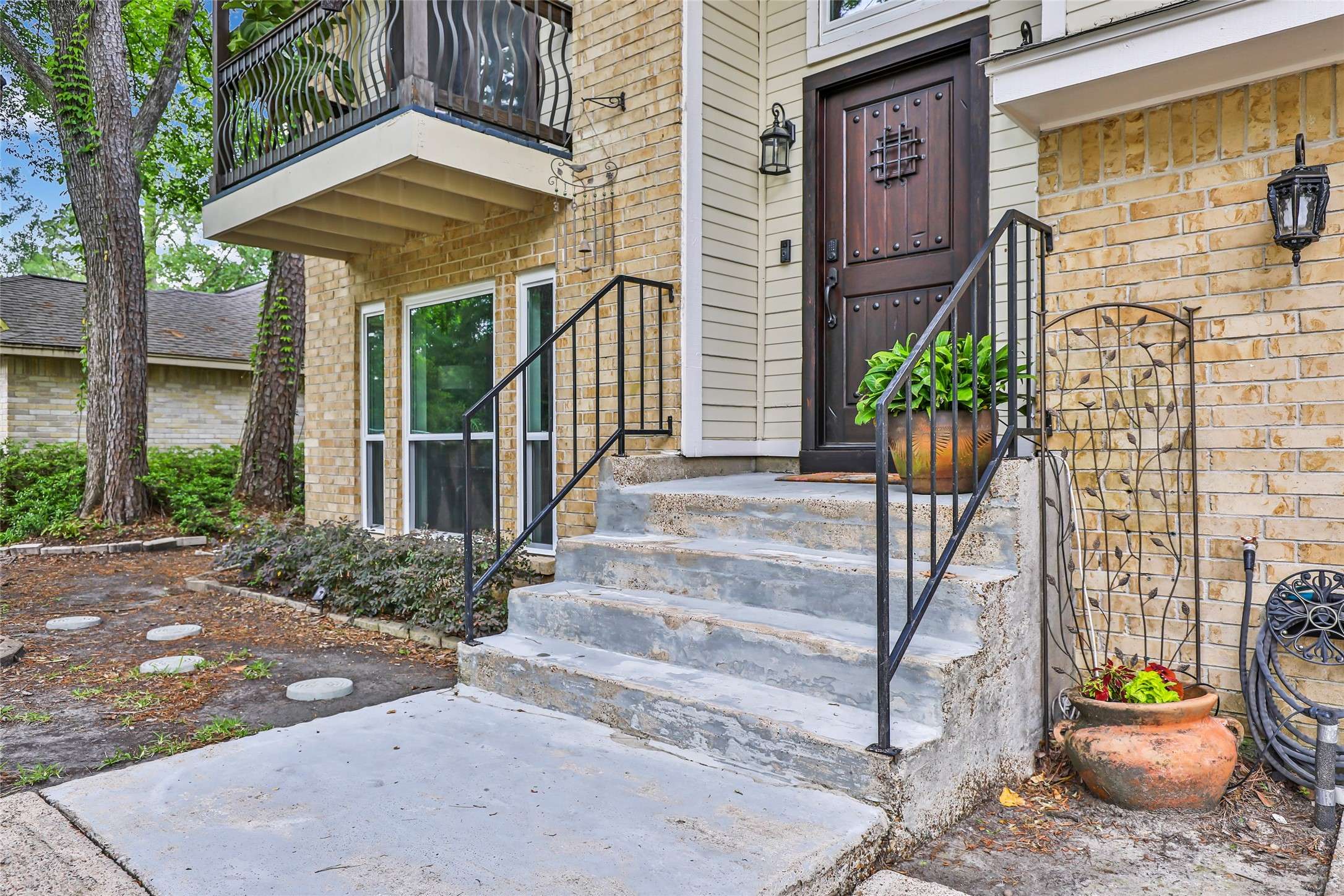$305,000
For more information regarding the value of a property, please contact us for a free consultation.
4 Beds
3 Baths
2,126 SqFt
SOLD DATE : 06/02/2025
Key Details
Property Type Single Family Home
Sub Type Detached
Listing Status Sold
Purchase Type For Sale
Square Footage 2,126 sqft
Price per Sqft $143
Subdivision Elm Grove Village Sec 02
MLS Listing ID 31298364
Sold Date 06/02/25
Style Split Level,Traditional
Bedrooms 4
Full Baths 2
Half Baths 1
HOA Fees $43/ann
HOA Y/N Yes
Year Built 1983
Annual Tax Amount $5,732
Tax Year 2024
Lot Size 7,801 Sqft
Acres 0.1791
Property Sub-Type Detached
Property Description
Welcome to this delightful home full of charm! This updated property boasts a stunning remodeled kitchen with a farm sick and plenty of counterspace and cabinets, a cozy family room with a fireplace, a spacious dining room with large updated windows to enjoy the view of your backyard, and a bright breakfast room overlooking a large backyard with decking. The downstairs features lovely Saltillo tile, while upstairs offers beautiful wood flooring. The master suite includes a new remodeled balcony and a stunning updated bathroom, and there is also a large game room and three additional bedrooms upstairs. Don't miss out on this lovely home - it's sure to capture your heart at first sight! Windows updated in 2024 and HVAC in 2021.
Location
State TX
County Harris
Area 32
Interior
Interior Features Balcony
Heating Central, Gas
Cooling Central Air, Electric
Flooring Tile, Wood
Fireplaces Number 1
Fireplaces Type Free Standing
Fireplace Yes
Appliance Dishwasher, Electric Cooktop, Electric Oven, Disposal, Microwave
Exterior
Exterior Feature Balcony, Deck, Fence, Patio
Parking Features Attached, Garage
Garage Spaces 2.0
Fence Back Yard
Pool Association
Amenities Available Playground, Park, Pool, Trail(s)
Water Access Desc Public
Roof Type Composition
Porch Balcony, Deck, Patio
Private Pool No
Building
Lot Description Subdivision
Entry Level Two,Multi/Split
Foundation Slab
Sewer Public Sewer
Water Public
Architectural Style Split Level, Traditional
Level or Stories Two, Multi/Split
New Construction No
Schools
Elementary Schools Elm Grove Elementary School (Humble)
Middle Schools Kingwood Middle School
High Schools Kingwood Park High School
School District 29 - Humble
Others
HOA Name Sterling
HOA Fee Include Recreation Facilities
Tax ID 114-385-020-0025
Acceptable Financing Cash, Conventional, FHA, VA Loan
Listing Terms Cash, Conventional, FHA, VA Loan
Read Less Info
Want to know what your home might be worth? Contact us for a FREE valuation!

Our team is ready to help you sell your home for the highest possible price ASAP

Bought with Garza International Properties
GET MORE INFORMATION
Agent | License ID: 740140






