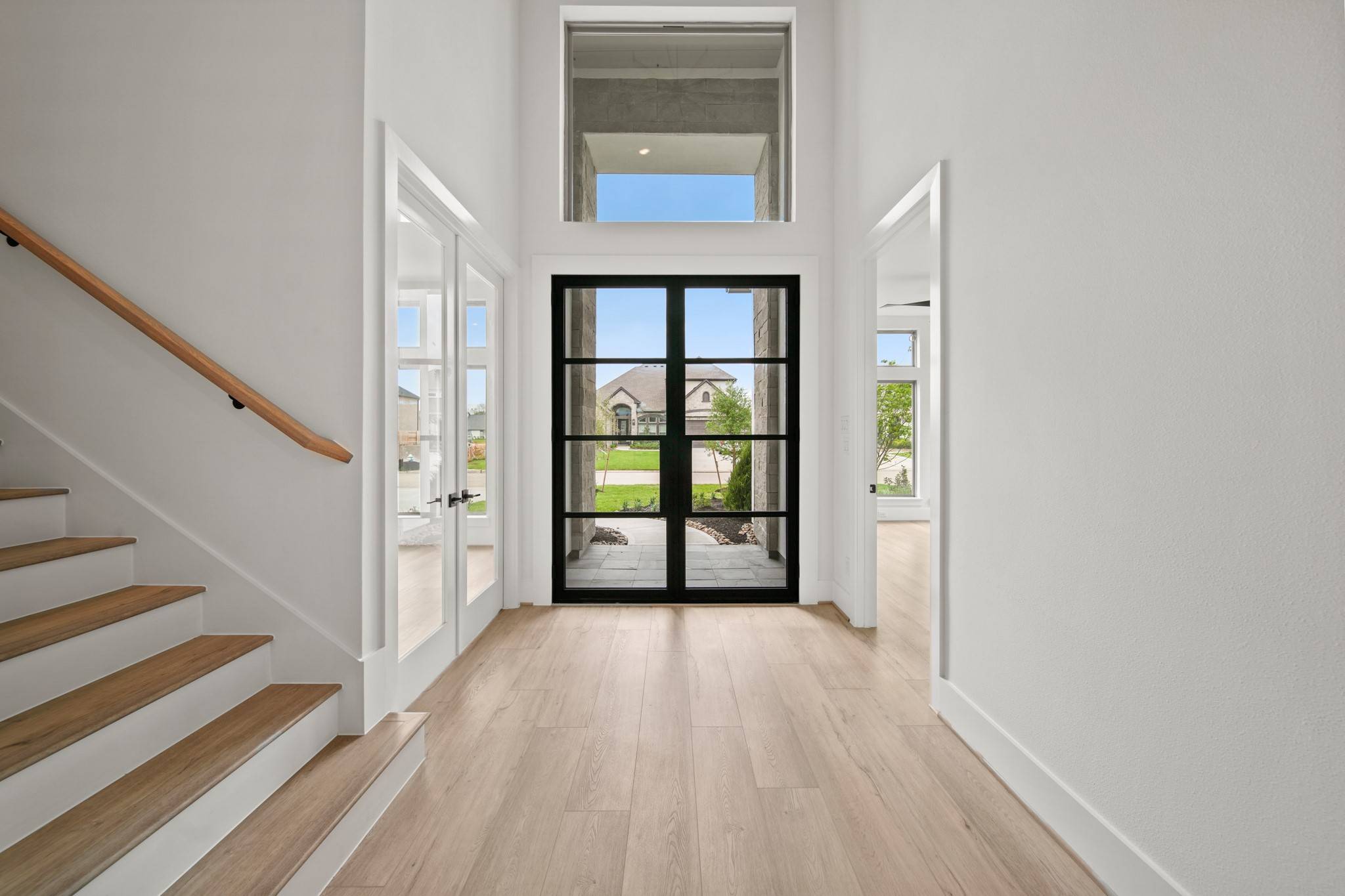$814,000
For more information regarding the value of a property, please contact us for a free consultation.
5 Beds
5 Baths
3,856 SqFt
SOLD DATE : 05/20/2025
Key Details
Property Type Single Family Home
Sub Type Detached
Listing Status Sold
Purchase Type For Sale
Square Footage 3,856 sqft
Price per Sqft $198
Subdivision Weston Lakes Sec 4
MLS Listing ID 69649292
Sold Date 05/20/25
Style Contemporary/Modern
Bedrooms 5
Full Baths 4
Half Baths 1
Construction Status New Construction
HOA Fees $108/ann
HOA Y/N Yes
Year Built 2025
Annual Tax Amount $873
Tax Year 2021
Property Sub-Type Detached
Property Description
NEW CONSTRUCTION FROM THE #1 CUSTOM BUILDER IN HOUSTON. This exceptionally beautiful one home redefines luxury living and reflects the creative excellence you can expect from Partners in Building. It is thoughtfully designed with both comfort and modern day living in mind. Enter the foyer, and be greeted with a sizeable, elegant study. Large windows contribute to a light and bright atmosphere, with the open kitchen/family room concept. The kitchen has elegant countertops, high end appliances, stylish cabinetry, and a large eat-on island. The family room is extra spacious, while the dining area accesses the game room, and covered patio. The luxurious owner's suite is roomy, with a large walk-in closet and charming bathroom with designer finishes and dual vanities. The home also features four additional generously sized bedrooms, one downstairs, and three on the upper level. Lamar ISD schools, several community parks, and Country Club amenities.
Location
State TX
County Fort Bend
Area 30
Interior
Interior Features Double Vanity, Entrance Foyer, High Ceilings, Kitchen Island, Kitchen/Family Room Combo, Bath in Primary Bedroom, Stone Counters, Soaking Tub, Separate Shower, Tub Shower, Walk-In Pantry, Ceiling Fan(s), Programmable Thermostat
Heating Central, Gas
Cooling Central Air, Electric
Flooring Carpet, Tile, Vinyl
Fireplaces Number 1
Fireplaces Type Gas Log
Fireplace Yes
Appliance Dishwasher, Gas Cooktop, Disposal, Microwave, Oven, ENERGY STAR Qualified Appliances
Laundry Washer Hookup, Electric Dryer Hookup, Gas Dryer Hookup
Exterior
Exterior Feature Covered Patio, Fence, Patio, Tennis Court(s)
Parking Features Attached, Garage
Garage Spaces 3.0
Fence Back Yard
Amenities Available Guard
Water Access Desc Public
Roof Type Composition,Metal
Porch Covered, Deck, Patio
Private Pool No
Building
Lot Description Subdivision
Entry Level Two
Foundation Slab
Sewer Public Sewer
Water Public
Architectural Style Contemporary/Modern
Level or Stories Two
New Construction Yes
Construction Status New Construction
Schools
Elementary Schools Morgan Elementary School
Middle Schools Leaman Junior High School
High Schools Fulshear High School
School District 33 - Lamar Consolidated
Others
HOA Name KRJ Association Management
HOA Fee Include Clubhouse,Recreation Facilities
Tax ID 6155-04-001-0110-901
Security Features Prewired,Security System Owned,Smoke Detector(s)
Acceptable Financing Cash, Conventional, FHA, Investor Financing, VA Loan
Listing Terms Cash, Conventional, FHA, Investor Financing, VA Loan
Read Less Info
Want to know what your home might be worth? Contact us for a FREE valuation!

Our team is ready to help you sell your home for the highest possible price ASAP

Bought with Houston Association of REALTORS
GET MORE INFORMATION
Agent | License ID: 740140






