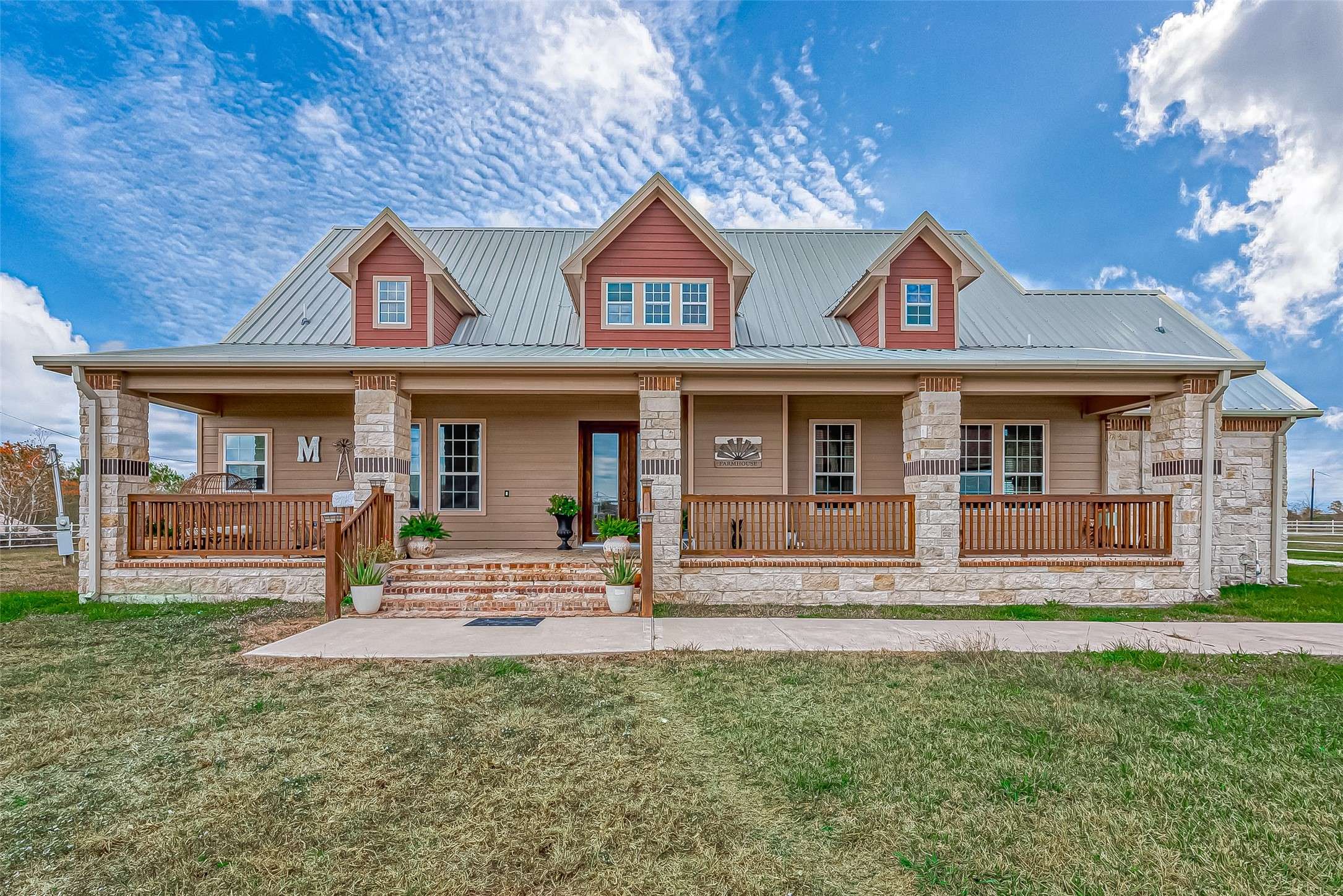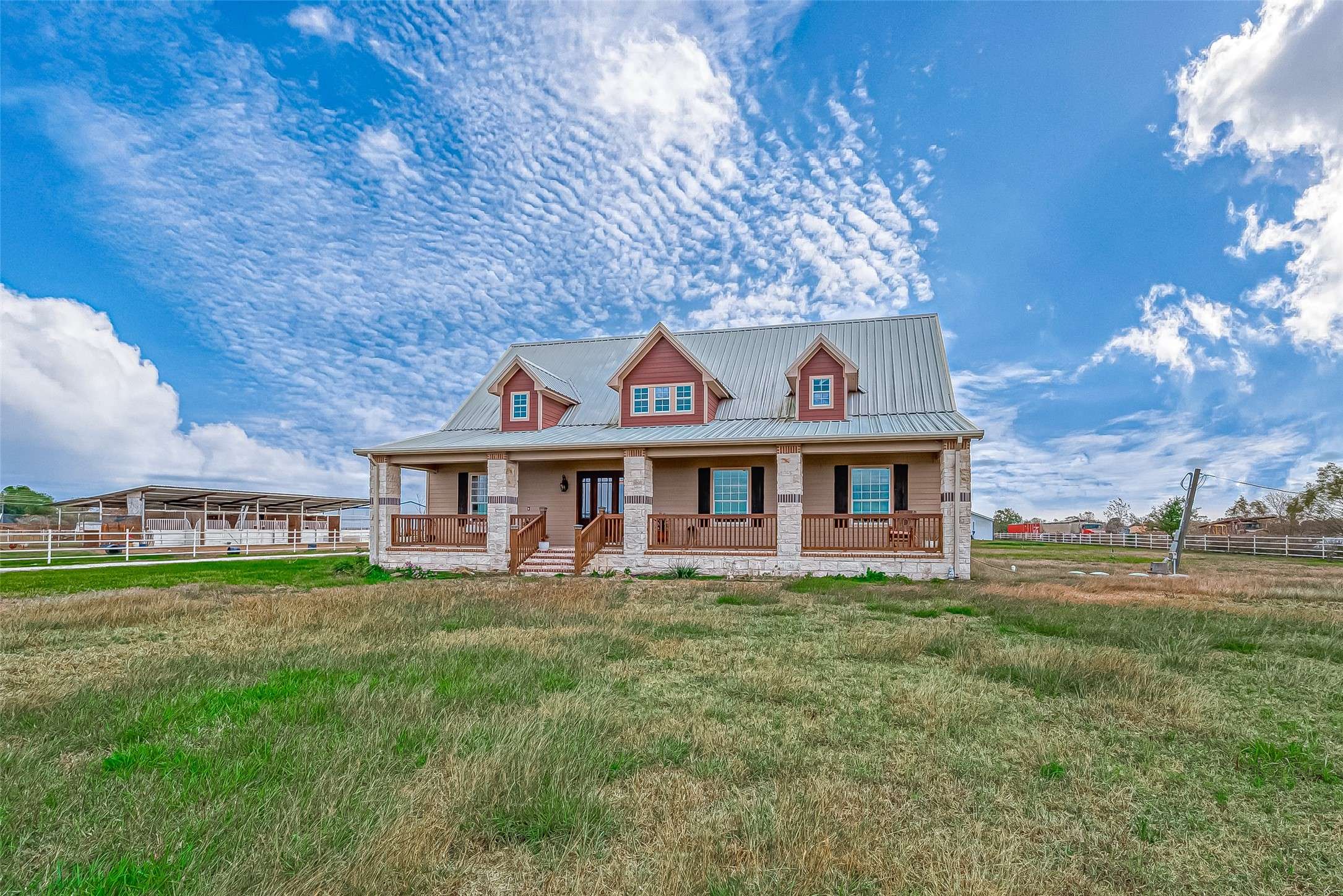$774,900
For more information regarding the value of a property, please contact us for a free consultation.
4 Beds
3 Baths
2,880 SqFt
SOLD DATE : 05/30/2025
Key Details
Property Type Single Family Home
Sub Type Detached
Listing Status Sold
Purchase Type For Sale
Square Footage 2,880 sqft
Price per Sqft $246
Subdivision Na
MLS Listing ID 30857068
Sold Date 05/30/25
Style Traditional
Bedrooms 4
Full Baths 2
Half Baths 1
HOA Y/N No
Year Built 2014
Annual Tax Amount $15,868
Tax Year 2024
Lot Size 10.920 Acres
Acres 10.9197
Property Sub-Type Detached
Property Description
Welcome Home! This stunning custom-built single-story home features 4 bedrooms and 3 full baths, perfectly set on 10.91 acres with no restrictions and no HOA—offering unmatched freedom and flexibility. The inviting open floor plan flows seamlessly from the living area to the formal dining room and into the kitchen, creating a perfect space for gathering and entertaining. The kitchen features beautiful quartz countertops and plenty of workspace for preparing meals or hosting friends and family. The primary suite is a peaceful retreat with a luxurious en-suite bath, while a secondary en-suite bedroom provides added comfort and privacy for guests or family members.. Relax on the expansive front or back porches, perfect for soaking in the serene surroundings. The property is fully equipped for equestrian enthusiasts, featuring 4 horse stalls and a horse carousel, along with ample space for livestock, recreation, or other ventures. Conveniently located near schools, shopping, and dining.
Location
State TX
County Harris
Area 2
Interior
Interior Features Breakfast Bar, Crown Molding, Entrance Foyer, Kitchen Island, Kitchen/Family Room Combo, Pots & Pan Drawers, Pantry, Quartz Counters, Ceiling Fan(s)
Heating Central, Electric
Cooling Central Air, Electric
Flooring Tile
Fireplaces Number 1
Fireplaces Type Electric
Fireplace Yes
Appliance Dishwasher, Electric Cooktop, Electric Oven, Disposal, Microwave, Oven
Laundry Washer Hookup, Electric Dryer Hookup
Exterior
Exterior Feature Porch
Parking Features None
Water Access Desc Well
Roof Type Metal,Other
Porch Porch
Private Pool No
Building
Lot Description Cleared, Other, Backs to Greenbelt/Park
Entry Level One
Foundation Other
Sewer Septic Tank
Water Well
Architectural Style Traditional
Level or Stories One
Additional Building Barn(s), Stable(s)
New Construction No
Schools
Elementary Schools Drew Elementary School
Middle Schools Crosby Middle School (Crosby)
High Schools Crosby High School
School District 12 - Crosby
Others
Tax ID 045-085-000-0085
Security Features Smoke Detector(s)
Acceptable Financing Cash, Conventional, FHA, VA Loan
Listing Terms Cash, Conventional, FHA, VA Loan
Read Less Info
Want to know what your home might be worth? Contact us for a FREE valuation!

Our team is ready to help you sell your home for the highest possible price ASAP

Bought with Sapphire Homes Realty
GET MORE INFORMATION
Agent | License ID: 740140






