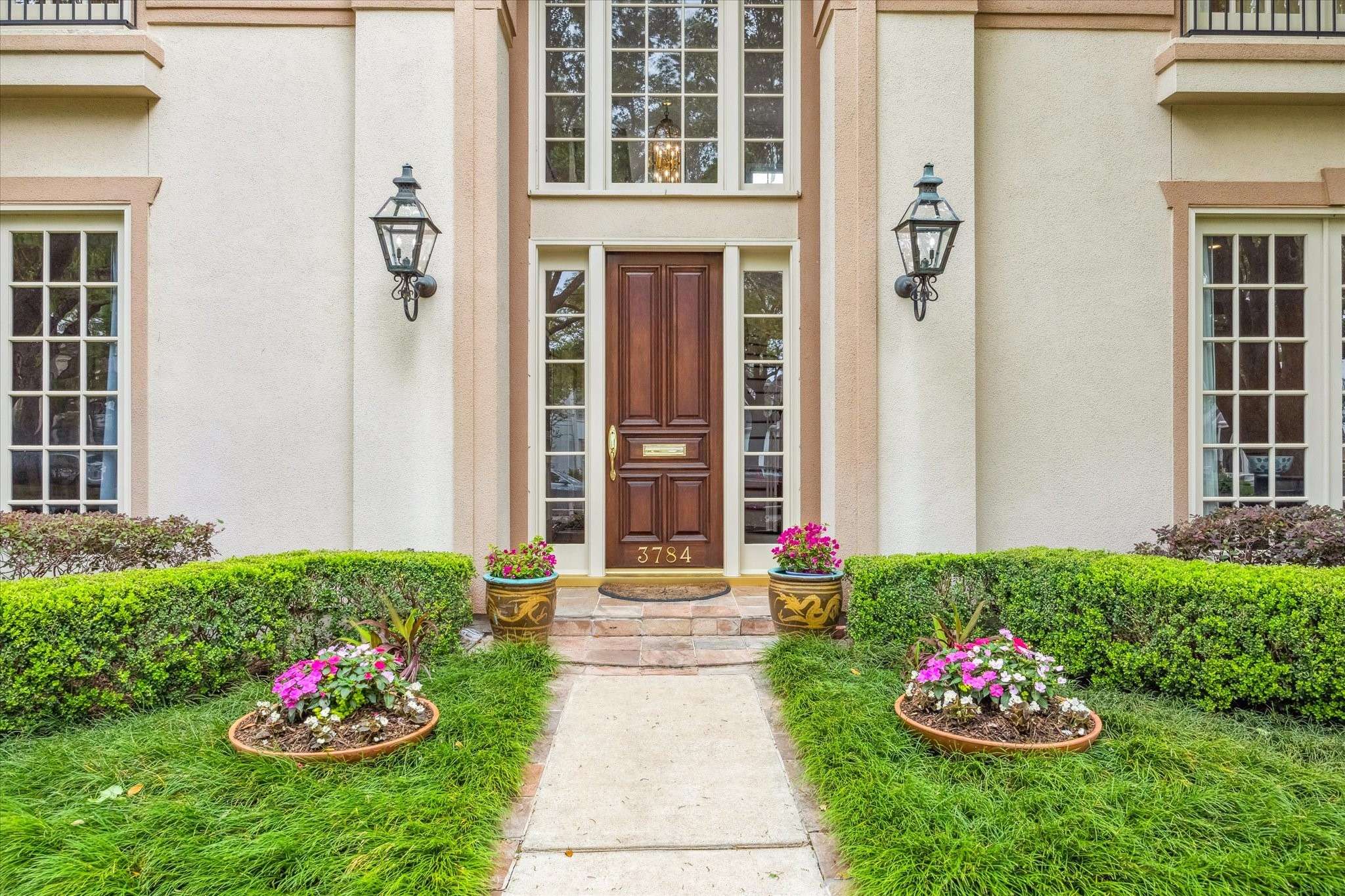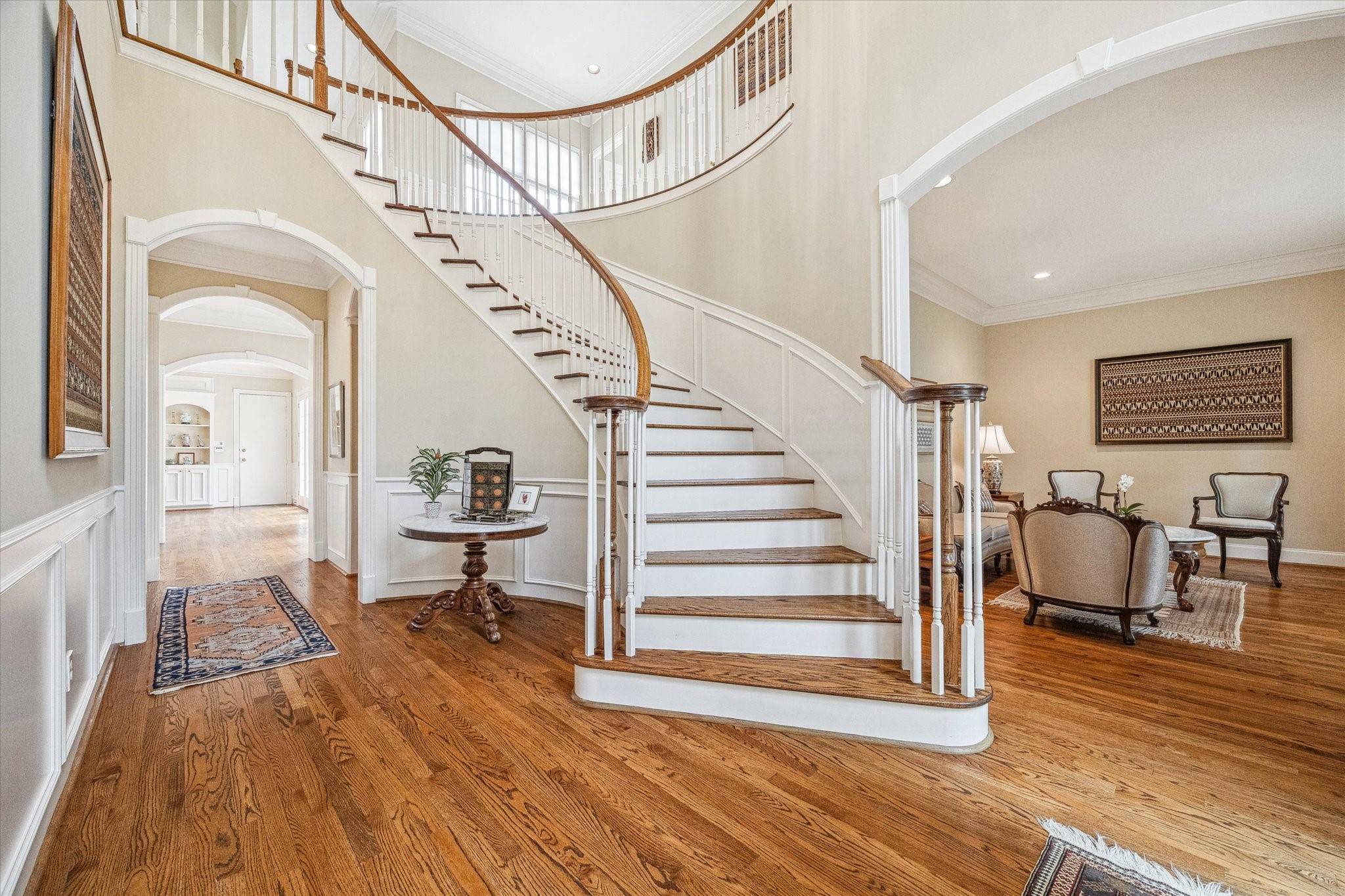$2,099,000
For more information regarding the value of a property, please contact us for a free consultation.
5 Beds
6 Baths
5,248 SqFt
SOLD DATE : 05/27/2025
Key Details
Property Type Single Family Home
Sub Type Detached
Listing Status Sold
Purchase Type For Sale
Square Footage 5,248 sqft
Price per Sqft $421
Subdivision Southside Place
MLS Listing ID 38940214
Sold Date 05/27/25
Style Traditional
Bedrooms 5
Full Baths 5
Half Baths 1
HOA Y/N No
Year Built 1996
Annual Tax Amount $45,831
Tax Year 2024
Lot Size 7,148 Sqft
Acres 0.1641
Property Sub-Type Detached
Property Description
Welcome home to choice Jardin street in Southside Place. This wonderful home with majestic trees sits on an oversized corner lot & has a 3 car garage, open flowing plan, & an abundance of natural light. Wonderful floor plan with spacious center hall entry opening to gracious formals, stately study, large kitchen open to the family room and overlooking the pretty backyard with lovely patio & motorized retractable canopy. This is the ultimate home for family living and entertaining. All the room are quite spacious. The second floor boasts a lavish primary suite with spa style bath and huge closet plus an additional four bedrooms all with direct bath access. Huge third floor room with full bath allows for a great flex space that could be a game room, additional study, exercise room, or guest room. Beautiful hardwood floors, soaring ceilings, and located near West U ball fields, Tiny's Milk & Cookies, community garden and Firetruck park make this a must see!
Location
State TX
County Harris
Community Community Pool, Curbs
Area 17
Interior
Interior Features Crown Molding, Double Vanity, Entrance Foyer, Granite Counters, High Ceilings, Jetted Tub, Kitchen Island, Kitchen/Family Room Combo, Bath in Primary Bedroom, Pantry, Separate Shower, Tub Shower, Vanity, Walk-In Pantry, Window Treatments, Ceiling Fan(s)
Heating Central, Gas, Zoned
Cooling Central Air, Electric, Zoned
Flooring Carpet, Marble, Tile, Wood
Fireplaces Number 1
Fireplaces Type Gas
Fireplace Yes
Appliance Double Oven, Dishwasher, Electric Oven, Gas Cooktop, Disposal, Microwave, Dryer, Instant Hot Water, Refrigerator, Washer
Laundry Washer Hookup
Exterior
Exterior Feature Deck, Fence, Sprinkler/Irrigation, Patio, Private Yard, Tennis Court(s)
Parking Features Attached, Driveway, Garage, Garage Door Opener
Garage Spaces 3.0
Fence Back Yard
Community Features Community Pool, Curbs
Water Access Desc Public
Roof Type Composition
Porch Deck, Patio
Private Pool No
Building
Lot Description Corner Lot, Subdivision
Faces South
Entry Level Three Or More
Foundation Slab
Sewer Public Sewer
Water Public
Architectural Style Traditional
Level or Stories Three Or More
New Construction No
Schools
Elementary Schools West University Elementary School
Middle Schools Pershing Middle School
High Schools Lamar High School (Houston)
School District 27 - Houston
Others
Tax ID 056-067-000-0001
Ownership Full Ownership
Security Features Security System Owned
Acceptable Financing Cash, Conventional
Listing Terms Cash, Conventional
Read Less Info
Want to know what your home might be worth? Contact us for a FREE valuation!

Our team is ready to help you sell your home for the highest possible price ASAP

Bought with Compass RE Texas, LLC - Houston
GET MORE INFORMATION
Agent | License ID: 740140






