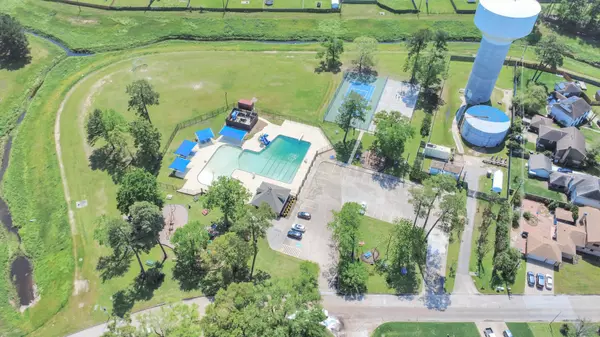$309,900
For more information regarding the value of a property, please contact us for a free consultation.
4 Beds
3 Baths
2,591 SqFt
SOLD DATE : 05/23/2025
Key Details
Property Type Single Family Home
Sub Type Detached
Listing Status Sold
Purchase Type For Sale
Square Footage 2,591 sqft
Price per Sqft $113
Subdivision Kingwood Glen Sec 04
MLS Listing ID 71578956
Sold Date 05/23/25
Style Traditional
Bedrooms 4
Full Baths 2
Half Baths 1
HOA Fees $38/ann
HOA Y/N Yes
Year Built 1998
Annual Tax Amount $6,271
Tax Year 2024
Lot Size 6,351 Sqft
Acres 0.1458
Property Sub-Type Detached
Property Description
This beautiful crafted home, nestled in the well established Kingwood Glen is designed across two levels. The main level feature a formal dining area, perfect for entertainment, while kitchen, complete with an island, flow into the cozy breakfast room. At the family room, centered around a warm fireplace, offer a lovely family space.
Upstairs, the spacious primary suite with a bath room, and doble walking closet, invite to ultimate relaxation. Three generously bedrooms, each with walk in closet , ensure ample space for all.
The yard is surrounded by nature trees created an environment of serenity retreat.
This light-filled abode brims with warmth and character, an ideal setting to create lasting memories.
Call today and schedule a tour!
Location
State TX
County Harris
Community Curbs, Gutter(S)
Area 1
Interior
Interior Features Double Vanity, Jetted Tub, Kitchen Island, Bath in Primary Bedroom, Pantry, Separate Shower, Ceiling Fan(s), Kitchen/Dining Combo, Programmable Thermostat
Heating Central, Gas
Cooling Central Air, Electric
Flooring Carpet, Tile, Wood
Fireplaces Number 1
Fireplaces Type Gas
Fireplace Yes
Appliance Dishwasher, Gas Cooktop, Disposal, Gas Oven, Microwave, Refrigerator, Washer
Laundry Washer Hookup, Electric Dryer Hookup
Exterior
Exterior Feature Deck, Fence, Patio, Private Yard
Parking Features Attached, Garage, Garage Door Opener
Garage Spaces 2.0
Fence Back Yard
Pool Association
Community Features Curbs, Gutter(s)
Amenities Available Sport Court, Park, Pool
Water Access Desc Public
Roof Type Shingle,Wood
Accessibility Accessible Entrance
Porch Deck, Patio
Private Pool No
Building
Lot Description Cul-De-Sac
Entry Level Two
Foundation Slab
Sewer Public Sewer
Water Public
Architectural Style Traditional
Level or Stories Two
New Construction No
Schools
Elementary Schools Oak Forest Elementary School (Humble)
Middle Schools Timberwood Middle School
High Schools Atascocita High School
School District 29 - Humble
Others
HOA Name First Service Residential
Tax ID 119-029-002-0014
Acceptable Financing Cash, Conventional, FHA
Listing Terms Cash, Conventional, FHA
Read Less Info
Want to know what your home might be worth? Contact us for a FREE valuation!

Our team is ready to help you sell your home for the highest possible price ASAP

Bought with eXp Realty LLC
GET MORE INFORMATION
Agent | License ID: 740140






