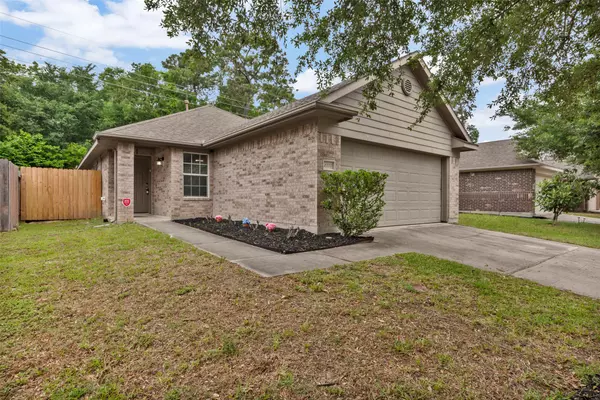$210,000
For more information regarding the value of a property, please contact us for a free consultation.
3 Beds
2 Baths
1,200 SqFt
SOLD DATE : 05/22/2025
Key Details
Property Type Single Family Home
Sub Type Detached
Listing Status Sold
Purchase Type For Sale
Square Footage 1,200 sqft
Price per Sqft $175
Subdivision Cypress Terrace Sec 2
MLS Listing ID 4357402
Sold Date 05/22/25
Style Traditional
Bedrooms 3
Full Baths 2
HOA Fees $3/ann
HOA Y/N Yes
Year Built 2009
Annual Tax Amount $5,450
Tax Year 2024
Lot Size 4,634 Sqft
Acres 0.1064
Property Sub-Type Detached
Property Description
Welcome Home to 2515 Cypress Island Drive! This beautifully updated one-story home in Cypress Terrace is full of charm and functionality. With 3 spacious bedrooms plus a flexible bonus room, you've got the perfect setup for a 4th bedroom, home office, game room, or dining area—whatever fits your lifestyle best! The kitchen has been fully renovated with quartzite countertops, a stylish tile backsplash, stainless steel appliances, a pot filler, farmhouse sink, and glass-front cabinets—giving it that perfect blend of modern and cozy. Wood-look porcelain tile flows throughout the home, adding both warmth and durability. Thoughtfully updated touches bring everything together, making this home move-in ready. Ideally located near major thoroughfares, IAH Airport, Mercer Botanic Gardens, shopping, and dining, this is an ideal pick for first-time buyers or someone looking to downsize in comfort and style. Contact us today to schedule your private tour!
Location
State TX
County Harris
Area Aldine Area
Interior
Interior Features Jetted Tub, Pots & Pan Drawers, Pot Filler, Quartzite Counters, Self-closing Cabinet Doors, Self-closing Drawers, Ceiling Fan(s), Kitchen/Dining Combo
Heating Central, Gas
Cooling Central Air, Electric
Flooring Tile
Fireplace No
Appliance Dishwasher, Disposal, Gas Oven, Gas Range
Laundry Washer Hookup, Electric Dryer Hookup
Exterior
Exterior Feature Deck, Fence, Patio, Private Yard
Parking Features Attached, Garage
Garage Spaces 2.0
Fence Back Yard
Water Access Desc Public
Roof Type Composition
Porch Deck, Patio
Private Pool No
Building
Lot Description Subdivision
Story 1
Entry Level One
Foundation Slab
Sewer Public Sewer
Water Public
Architectural Style Traditional
Level or Stories One
New Construction No
Schools
Elementary Schools Ogden Elementary School (Aldine)
Middle Schools Teague Middle School
High Schools Nimitz High School (Aldine)
School District 1 - Aldine
Others
HOA Name Crest Management
Tax ID 128-382-003-0003
Security Features Smoke Detector(s)
Acceptable Financing Cash, Conventional, FHA, VA Loan
Listing Terms Cash, Conventional, FHA, VA Loan
Read Less Info
Want to know what your home might be worth? Contact us for a FREE valuation!

Our team is ready to help you sell your home for the highest possible price ASAP

Bought with RE/MAX Real Estate Assoc.
GET MORE INFORMATION

Agent | License ID: 740140






