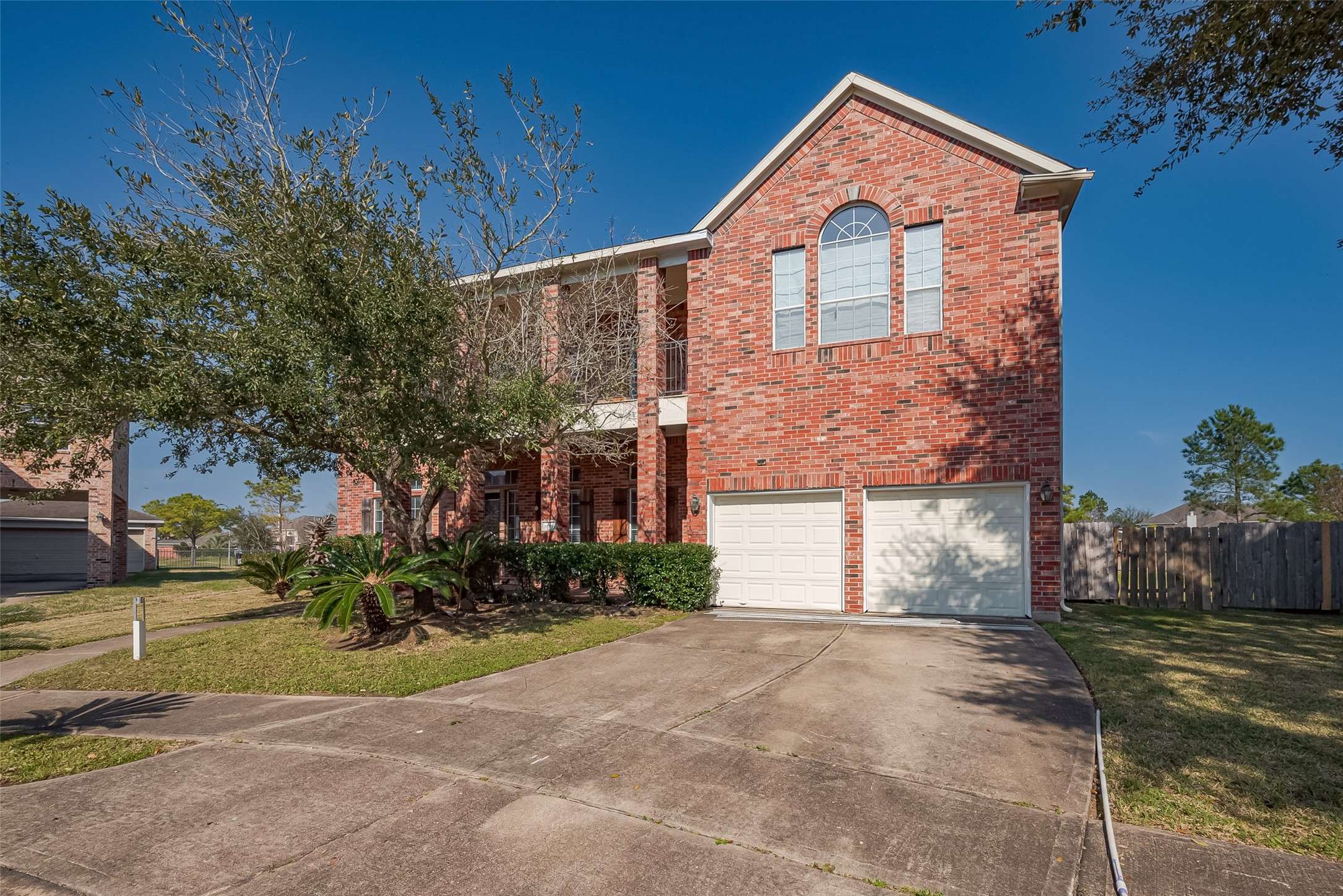$540,000
For more information regarding the value of a property, please contact us for a free consultation.
6 Beds
4 Baths
5,038 SqFt
SOLD DATE : 05/21/2025
Key Details
Property Type Single Family Home
Sub Type Detached
Listing Status Sold
Purchase Type For Sale
Square Footage 5,038 sqft
Price per Sqft $98
Subdivision Parkway Lakes Sec 1
MLS Listing ID 9434544
Sold Date 05/21/25
Style Traditional
Bedrooms 6
Full Baths 3
Half Baths 1
HOA Fees $98/ann
HOA Y/N Yes
Year Built 2006
Annual Tax Amount $13,377
Tax Year 2024
Lot Size 0.310 Acres
Acres 0.3097
Property Sub-Type Detached
Property Description
Welcome to 23010 Prairie Lake Court, a stunning two-story home in the desirable Parkway Lakes community. MOTIVATED SELLER WILLING TO REPLACE ROOF. Built in 2006, this spacious property features 6 bedrooms, 3.5 bathrooms, and 5,038 square feet of living space. The primary suite on the first floor offers a luxurious retreat with a jetted tub, separate shower, and dual vanities. The gourmet kitchen boasts granite countertops, a large island, and modern appliances, seamlessly connecting to the family room with a cozy fireplace. Upstairs, enjoy a game room and five additional bedrooms. The beautifully landscaped backyard includes an outdoor kitchen, patio, and serene lake views. Situated on a cul-de-sac lot, this home also offers a two-car garage and energy-efficient amenities. Located near top-rated schools, shopping, and dining, this property combines comfort, style, and convenience. Pool Table conveys with the purchase of the home.
Location
State TX
County Fort Bend
Area 37
Interior
Interior Features Crown Molding, Double Vanity, Entrance Foyer, High Ceilings, Jetted Tub, Kitchen Island, Kitchen/Family Room Combo, Bath in Primary Bedroom, Pantry, Soaking Tub, Separate Shower, Tub Shower, Wired for Sound, Window Treatments, Ceiling Fan(s)
Heating Central, Gas
Cooling Central Air, Electric
Flooring Carpet, Tile
Fireplaces Number 1
Fireplaces Type Gas, Wood Burning
Fireplace Yes
Appliance Dishwasher, Gas Cooktop, Disposal, Gas Oven, Microwave, Oven
Laundry Washer Hookup, Gas Dryer Hookup
Exterior
Exterior Feature Balcony, Deck, Fence, Sprinkler/Irrigation, Outdoor Kitchen, Porch, Patio, Private Yard
Parking Features Attached, Garage
Garage Spaces 2.0
Fence Back Yard
View Y/N Yes
Water Access Desc Public
View Lake, Water
Roof Type Composition
Porch Balcony, Deck, Patio, Porch
Private Pool No
Building
Lot Description Cul-De-Sac, Subdivision, Views
Entry Level Two
Foundation Slab
Sewer Public Sewer
Water Public
Architectural Style Traditional
Level or Stories Two
New Construction No
Schools
Elementary Schools Hubenak Elementary School
Middle Schools Henry Wertheimer Junior High School
High Schools Foster High School
School District 33 - Lamar Consolidated
Others
HOA Name Spectrum association mgmt
Tax ID 5734-01-003-0130-901
Ownership Full Ownership
Security Features Prewired,Smoke Detector(s)
Acceptable Financing Cash, Conventional, FHA, VA Loan
Listing Terms Cash, Conventional, FHA, VA Loan
Read Less Info
Want to know what your home might be worth? Contact us for a FREE valuation!

Our team is ready to help you sell your home for the highest possible price ASAP

Bought with Cottage Gate Real Estate Group
GET MORE INFORMATION
Agent | License ID: 740140






