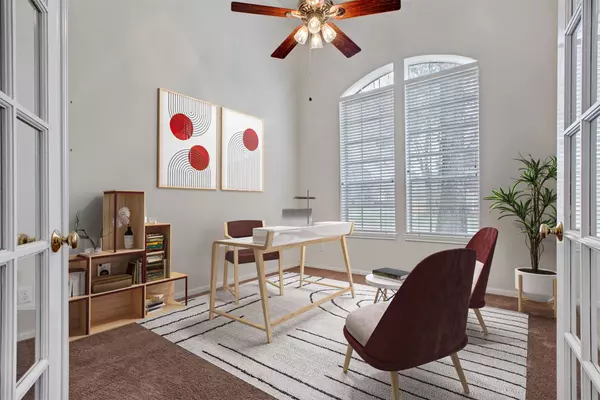$400,000
For more information regarding the value of a property, please contact us for a free consultation.
5 Beds
4 Baths
3,538 SqFt
SOLD DATE : 05/14/2025
Key Details
Property Type Single Family Home
Sub Type Detached
Listing Status Sold
Purchase Type For Sale
Square Footage 3,538 sqft
Price per Sqft $115
Subdivision Mills Creek Village Sec 5
MLS Listing ID 30433024
Sold Date 05/14/25
Style Traditional
Bedrooms 5
Full Baths 3
Half Baths 1
HOA Fees $48/ann
HOA Y/N Yes
Year Built 2000
Annual Tax Amount $10,519
Tax Year 2024
Lot Size 9,465 Sqft
Acres 0.2173
Property Sub-Type Detached
Property Description
Welcome home to 3231 Amber Holly Court. This captivating 5-bedroom home is perfectly designed for comfort and functionality! As you walk up and enter, you're greeted by an inviting entryway with soaring ceilings, flanked by a dedicated office and an elegant dining room. The spacious primary suite is tucked away downstairs for privacy, while four additional bedrooms and a large game room await upstairs. The open-concept living area flows seamlessly into a chef's kitchen with a center island and Corian countertops—easy to clean and maintain—perfect for hosting gatherings. Abundant natural light fills the home, highlighting its stunning design. Situated on an oversized corner lot, the backyard offers endless possibilities—plenty of space to entertain or even add a pool! Just steps away from the hike and bike trails and zoned to top-rated Kingwood schools, this home also features a coveted 3-car garage. Contact us to schedule your tour!
Location
State TX
County Harris
Area 32
Interior
Interior Features Breakfast Bar, Double Vanity, Jetted Tub, Kitchen Island, Kitchen/Family Room Combo, Bath in Primary Bedroom, Pantry, Solid Surface Counters, Separate Shower, Tub Shower, Ceiling Fan(s)
Heating Central, Gas
Cooling Central Air, Electric
Flooring Carpet, Tile
Fireplaces Number 1
Fireplace Yes
Appliance Dishwasher, Gas Cooktop, Disposal, Microwave, Oven
Laundry Washer Hookup, Electric Dryer Hookup, Gas Dryer Hookup
Exterior
Exterior Feature Deck, Fully Fenced, Fence, Sprinkler/Irrigation, Patio, Private Yard
Parking Features Attached, Garage
Garage Spaces 3.0
Fence Back Yard
Pool Association
Amenities Available Park, Pool
Water Access Desc Public
Roof Type Composition
Porch Deck, Patio
Private Pool No
Building
Lot Description Corner Lot, Cul-De-Sac, Subdivision
Entry Level Two
Foundation Slab
Sewer Public Sewer
Water Public
Architectural Style Traditional
Level or Stories Two
New Construction No
Schools
Elementary Schools Shadow Forest Elementary School
Middle Schools Riverwood Middle School
High Schools Kingwood High School
School District 29 - Humble
Others
HOA Name FirstService Residential
Tax ID 120-398-005-0083
Security Features Smoke Detector(s)
Acceptable Financing Cash, Conventional, FHA, VA Loan
Listing Terms Cash, Conventional, FHA, VA Loan
Read Less Info
Want to know what your home might be worth? Contact us for a FREE valuation!

Our team is ready to help you sell your home for the highest possible price ASAP

Bought with Keller Williams Realty Northeast
GET MORE INFORMATION
Agent | License ID: 740140






