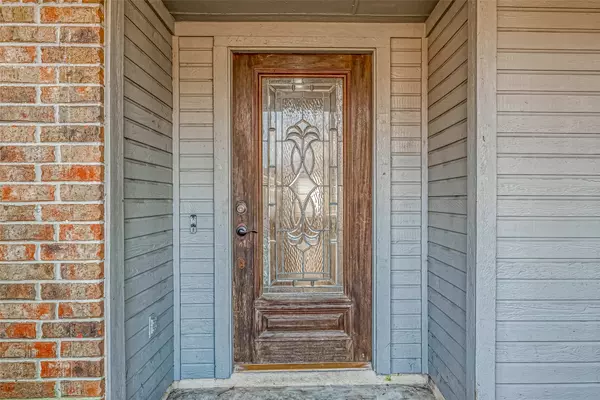$254,900
For more information regarding the value of a property, please contact us for a free consultation.
3 Beds
2 Baths
1,861 SqFt
SOLD DATE : 04/30/2025
Key Details
Property Type Single Family Home
Sub Type Detached
Listing Status Sold
Purchase Type For Sale
Square Footage 1,861 sqft
Price per Sqft $131
Subdivision Mission Green North Sec 1
MLS Listing ID 20066323
Sold Date 04/30/25
Style Traditional
Bedrooms 3
Full Baths 2
HOA Fees $33/ann
HOA Y/N Yes
Year Built 1988
Annual Tax Amount $4,826
Tax Year 2023
Lot Size 6,625 Sqft
Acres 0.1521
Property Sub-Type Detached
Property Description
Location! Discover this charming single-story, 3-bedroom +a study nestled in the quiet, established Mission Green North neighborhood. This home offers both comfort and convenience. No Backyard neighbors! Step inside to find an inviting open floor plan with high ceilings, tailor-made archways, & an open floor plan that you'll absolutely adore. The charming home office with French doors welcomes you upon entry, providing a perfect space for work or study. The split floor plan ensures privacy & the cozy fireplace adds a warm touch to the living area. The kitchen boasts plenty of cabinets, a gas range & a bright breakfast room, making it ideal for gatherings. With no carpet throughout, maintenance is a breeze! Zoned to the highly regarded Fort Bend School District, and just a short walk to the NEW elementary school. Outside, the expansive yard offers ample space for gardening & play. Perfect starter home or an investment property. Home can rent for $2000!
Location
State TX
County Fort Bend
Area 37
Interior
Interior Features Breakfast Bar, Kitchen/Family Room Combo, Pantry, Tub Shower, Ceiling Fan(s)
Heating Central, Gas
Cooling Central Air, Electric
Flooring Laminate, Tile
Fireplaces Number 1
Fireplaces Type Wood Burning
Fireplace Yes
Appliance Dishwasher, Disposal, Gas Oven, Gas Range, Microwave, Refrigerator
Laundry Washer Hookup, Electric Dryer Hookup
Exterior
Parking Features Attached, Garage
Garage Spaces 2.0
Water Access Desc Public
Roof Type Composition
Private Pool No
Building
Lot Description Subdivision
Entry Level One
Foundation Slab
Sewer Public Sewer
Water Public
Architectural Style Traditional
Level or Stories One
New Construction No
Schools
Elementary Schools Mission Bend Elementary School
Middle Schools Hodges Bend Middle School
High Schools Bush High School
School District 19 - Fort Bend
Others
HOA Name Crest Management
HOA Fee Include Other
Tax ID 5039-01-006-0030-907
Ownership Full Ownership
Security Features Smoke Detector(s)
Acceptable Financing Cash, Conventional, FHA, Investor Financing
Listing Terms Cash, Conventional, FHA, Investor Financing
Read Less Info
Want to know what your home might be worth? Contact us for a FREE valuation!

Our team is ready to help you sell your home for the highest possible price ASAP

Bought with Real Broker, LLC
GET MORE INFORMATION
Agent | License ID: 740140






