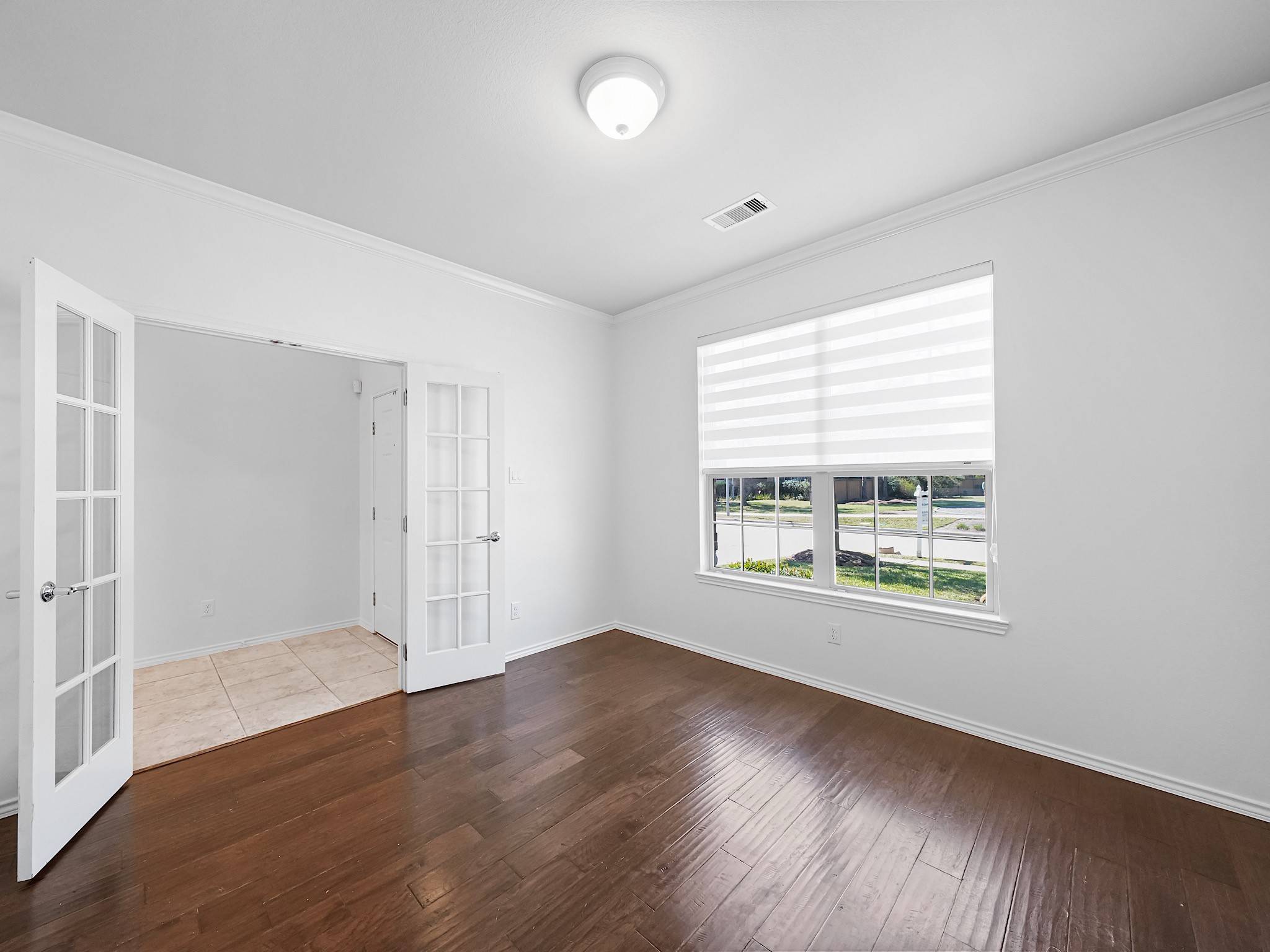$475,000
For more information regarding the value of a property, please contact us for a free consultation.
3 Beds
2 Baths
2,295 SqFt
SOLD DATE : 04/30/2025
Key Details
Property Type Single Family Home
Sub Type Detached
Listing Status Sold
Purchase Type For Sale
Square Footage 2,295 sqft
Price per Sqft $196
Subdivision Cinco Ranch Southwest Sec 42
MLS Listing ID 80495783
Sold Date 04/30/25
Style Traditional
Bedrooms 3
Full Baths 2
HOA Fees $91/ann
HOA Y/N Yes
Year Built 2011
Annual Tax Amount $9,429
Tax Year 2024
Lot Size 8,581 Sqft
Acres 0.197
Property Sub-Type Detached
Property Description
This gorgeous 3-bedroom home boasts a study, a private pool, and undeniable curb appeal. Step inside to discover a freshly painted interior that exudes tranquility. To the left of the entrance, a private study awaits behind elegant French doors. The large formal dining room seamlessly connects to the huge island kitchen through a butler's pantry. This bright and airy kitchen features granite countertops, stainless steel appliances, and ample cabinet and counter space. The breakfast nook, complete with a built-in workspace, sits just off the kitchen. Relax in the spacious family room, where a fireplace creates a cozy focal point. The luxurious primary retreat includes an ensuite bathroom and two generous walk-in closets. Two additional secondary bedrooms complete the living space. Outside, enjoy a covered patio, a refreshing pool, and ample green space. Conveniently located near numerous amenities, shopping, dining, and entertainment options.
Location
State TX
County Fort Bend
Community Community Pool, Curbs, Golf
Area 36
Interior
Interior Features Double Vanity, Granite Counters, High Ceilings, Kitchen Island, Kitchen/Family Room Combo, Pantry, Soaking Tub, Separate Shower, Tub Shower, Walk-In Pantry, Ceiling Fan(s), Programmable Thermostat
Heating Central, Gas
Cooling Central Air, Electric
Flooring Plank, Tile, Vinyl
Fireplaces Number 1
Fireplaces Type Gas Log
Fireplace Yes
Appliance Dishwasher, Disposal, Gas Oven, Gas Range, Microwave
Laundry Washer Hookup, Electric Dryer Hookup, Gas Dryer Hookup
Exterior
Exterior Feature Covered Patio, Fence, Sprinkler/Irrigation, Patio, Private Yard, Tennis Court(s)
Parking Features Attached, Driveway, Garage, Garage Door Opener
Garage Spaces 2.0
Fence Back Yard
Pool In Ground, Association
Community Features Community Pool, Curbs, Golf
Amenities Available Clubhouse, Golf Course, Playground, Pool, Tennis Court(s), Trail(s)
Water Access Desc Public
Roof Type Composition
Porch Covered, Deck, Patio
Private Pool Yes
Building
Lot Description Near Golf Course, Subdivision, Backs to Greenbelt/Park
Entry Level One
Foundation Slab
Sewer Public Sewer
Water Public
Architectural Style Traditional
Level or Stories One
New Construction No
Schools
Elementary Schools Stanley Elementary School
Middle Schools Seven Lakes Junior High School
High Schools Jordan High School
School District 30 - Katy
Others
HOA Name GrandManors
Tax ID 2278-42-003-0200-914
Security Features Security System Owned,Smoke Detector(s)
Acceptable Financing Cash, Conventional, FHA, VA Loan
Listing Terms Cash, Conventional, FHA, VA Loan
Read Less Info
Want to know what your home might be worth? Contact us for a FREE valuation!

Our team is ready to help you sell your home for the highest possible price ASAP

Bought with RE/MAX Signature
GET MORE INFORMATION
Agent | License ID: 740140






