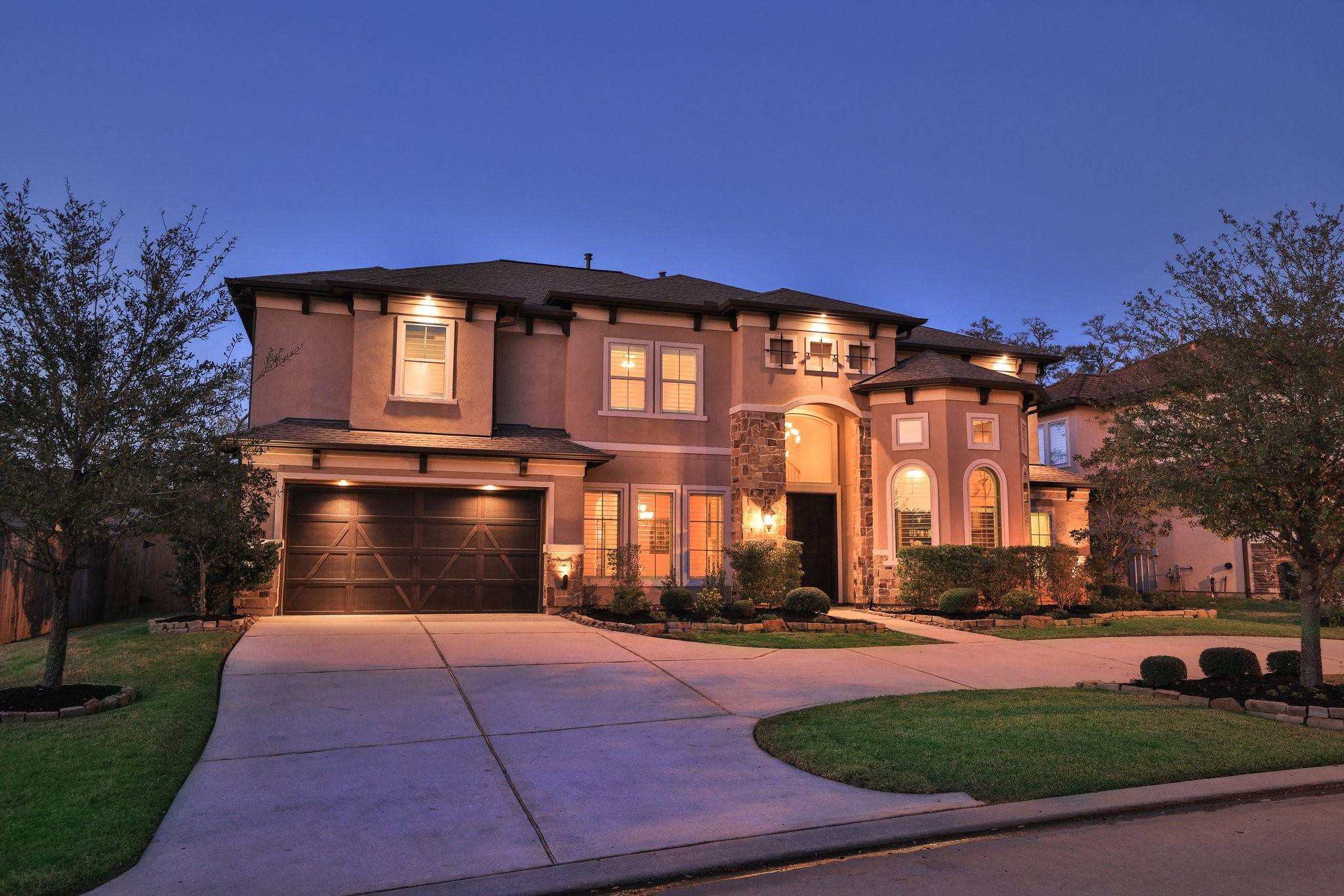$975,000
For more information regarding the value of a property, please contact us for a free consultation.
5 Beds
5 Baths
4,625 SqFt
SOLD DATE : 04/23/2025
Key Details
Property Type Single Family Home
Sub Type Detached
Listing Status Sold
Purchase Type For Sale
Square Footage 4,625 sqft
Price per Sqft $220
Subdivision Stratton Woods
MLS Listing ID 61647876
Sold Date 04/23/25
Style Mediterranean
Bedrooms 5
Full Baths 4
Half Baths 1
HOA Fees $208/ann
HOA Y/N Yes
Year Built 2016
Annual Tax Amount $19,627
Tax Year 2024
Lot Size 0.304 Acres
Acres 0.3044
Property Sub-Type Detached
Property Description
Custom estate home in gated enclave. Circle driveway, Recent landscape updates. Plantation shutters, Bowers & Wilkins speakers & custom paint T/O. Enter through solid wood double doors to soaring ceilings, wood floors, raised private study. Formal dining & two story family room with FP flanked w/ built ins and full backyard views. Customized kitchen with subway tile, granite counters, 6 burner cooktop,pull out shelves and island storage. Large pantry, Texas basement & butler pantry. Primary & Add'l BR w/ full bath leading to backyard. Upper level offers 3 add'l BR's with huge gameroom and private media room. Entertainers backyard with gas fire pit, full outdoor kitchen/ gas grill/ice maker/Komodo smoker. Patio sun shade, Pebbletech pool with grotto, slide, weeping wall. Water softener, home surge protector, built in garage storage racks and epoxy floors. Stratton Woods is a luxury community minutes away from the Exxon Mobil campus with fine dining & shopping in The Woodlands.
Location
State TX
County Harris
Community Curbs
Area 14
Interior
Interior Features Breakfast Bar, Butler's Pantry, Crown Molding, Double Vanity, Entrance Foyer, High Ceilings, Hot Tub/Spa, Jetted Tub, Kitchen Island, Kitchen/Family Room Combo, Bath in Primary Bedroom, Pots & Pan Drawers, Pantry, Separate Shower, Vanity, Walk-In Pantry, Window Treatments, Ceiling Fan(s), Programmable Thermostat
Heating Central, Electric, Gas, Zoned
Cooling Central Air, Electric, Zoned
Flooring Carpet, Engineered Hardwood, Travertine
Fireplaces Number 1
Fireplaces Type Gas Log, Outside
Fireplace Yes
Appliance Double Oven, Dishwasher, Electric Oven, Gas Cooktop, Disposal, Microwave, ENERGY STAR Qualified Appliances, Water Softener Owned
Laundry Washer Hookup, Electric Dryer Hookup, Gas Dryer Hookup
Exterior
Exterior Feature Covered Patio, Deck, Fence, Hot Tub/Spa, Sprinkler/Irrigation, Outdoor Kitchen, Porch, Patio
Parking Features Attached, Circular Driveway, Driveway, Garage, Garage Door Opener, Oversized, Tandem
Garage Spaces 3.0
Fence Back Yard
Pool Gunite, Heated, Pool/Spa Combo
Community Features Curbs
Amenities Available Controlled Access, Trail(s)
Water Access Desc Public
Roof Type Composition
Porch Covered, Deck, Patio, Porch
Private Pool Yes
Building
Lot Description Subdivision, Side Yard
Entry Level Two
Foundation Slab
Sewer Public Sewer
Water Public
Architectural Style Mediterranean
Level or Stories Two
New Construction No
Schools
Elementary Schools Northampton Elementary School
Middle Schools Hildebrandt Intermediate School
High Schools Klein Oak High School
School District 32 - Klein
Others
HOA Name King Management
HOA Fee Include Maintenance Grounds
Tax ID 134-885-001-0007
Security Features Controlled Access,Smoke Detector(s)
Acceptable Financing Cash, Conventional
Listing Terms Cash, Conventional
Read Less Info
Want to know what your home might be worth? Contact us for a FREE valuation!

Our team is ready to help you sell your home for the highest possible price ASAP

Bought with RE/MAX Fine Properties
GET MORE INFORMATION
Agent | License ID: 740140






