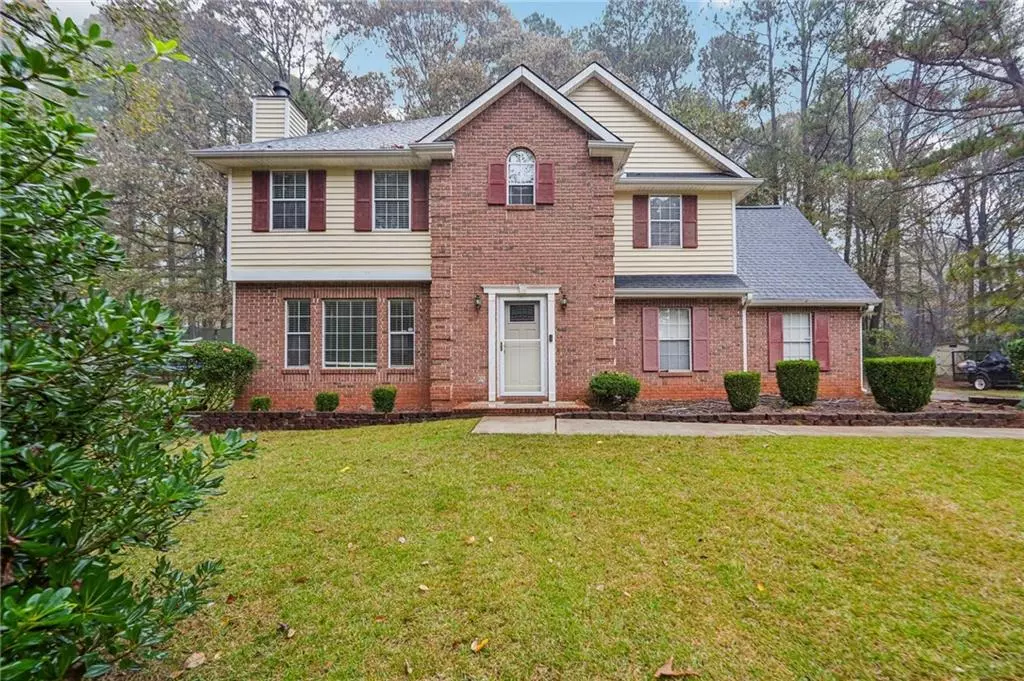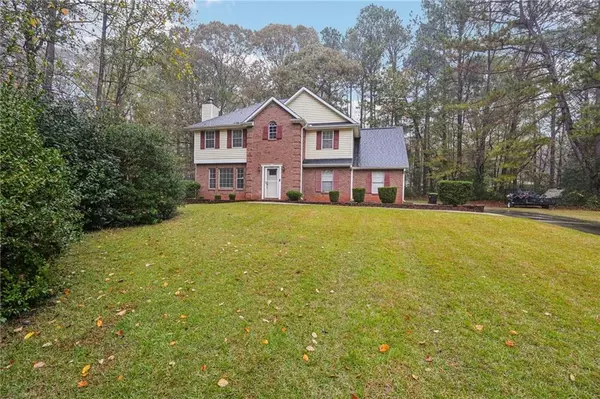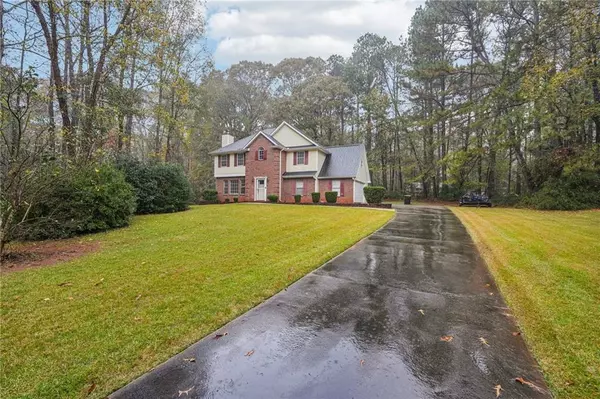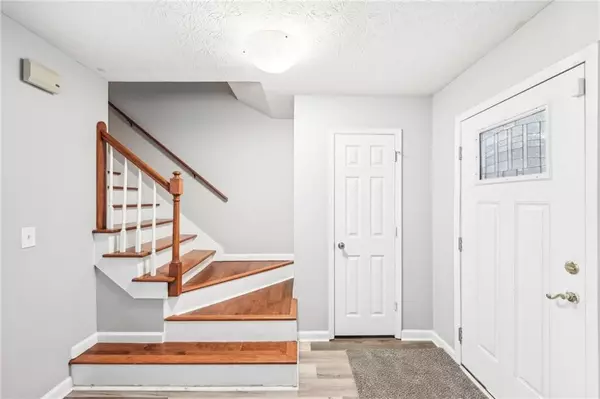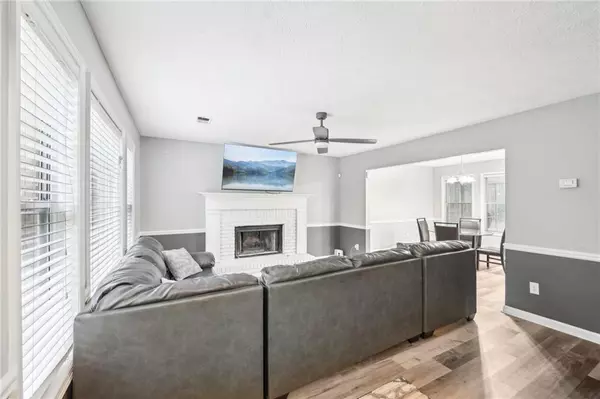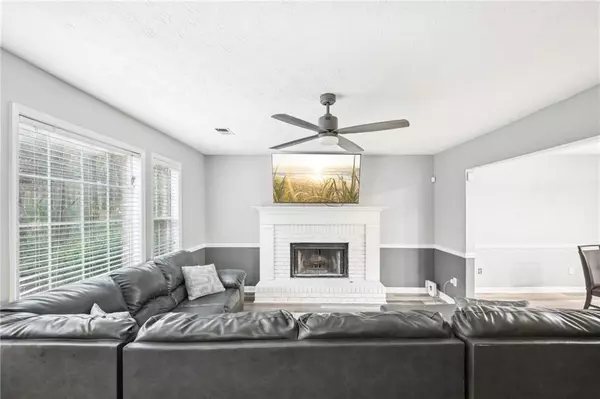$295,000
For more information regarding the value of a property, please contact us for a free consultation.
4 Beds
3 Baths
1,844 SqFt
SOLD DATE : 03/17/2025
Key Details
Property Type Single Family Home
Sub Type Single Family Residence
Listing Status Sold
Purchase Type For Sale
Square Footage 1,844 sqft
Price per Sqft $158
Subdivision Lakeview Estates
MLS Listing ID 7481840
Sold Date 03/17/25
Style Traditional
Bedrooms 4
Full Baths 3
Construction Status Resale
HOA Y/N No
Year Built 1989
Annual Tax Amount $4,579
Tax Year 2023
Lot Size 2,178 Sqft
Acres 0.05
Property Sub-Type Single Family Residence
Source First Multiple Listing Service
Property Description
This beautifully maintained 4-bedroom, 2.5-bath home is located in the tranquil Lakeview Estates neighborhood. Offering a charming sunroom, it provides a perfect blend of comfort and convenience, with easy access to major commuting routes and an excellent school district. The professionally landscaped yard enhances its curb appeal, showcasing a lush, vibrant lawn.
The sunroom bathes the home in natural light, creating a serene retreat. Enjoy the beautifully landscaped yard, side-entry 2-car garage, and a wood deck with a patio overlooking the wooded backyard.
This gem won't be on the market for long-don't miss out!
Location
State GA
County Henry
Area Lakeview Estates
Lake Name None
Rooms
Bedroom Description None
Other Rooms Shed(s)
Basement None
Dining Room None
Kitchen Eat-in Kitchen, Other
Interior
Interior Features Other
Heating Natural Gas
Cooling Electric
Flooring Laminate, Other
Fireplaces Number 1
Fireplaces Type None
Equipment None
Window Features None
Appliance Dishwasher, Electric Range, Microwave, Refrigerator
Laundry Upper Level
Exterior
Exterior Feature None
Parking Features Garage
Garage Spaces 2.0
Fence None
Pool None
Community Features None
Utilities Available Cable Available, Other
Waterfront Description None
View Y/N Yes
View Other
Roof Type Other
Street Surface None
Accessibility None
Handicap Access None
Porch Deck
Total Parking Spaces 6
Private Pool false
Building
Lot Description Cul-De-Sac, Other
Story Two
Foundation None
Sewer Septic Tank
Water Public
Architectural Style Traditional
Level or Stories Two
Structure Type Brick Front,Other
Construction Status Resale
Schools
Elementary Schools Austin Road
Middle Schools Austin Road
High Schools Woodland - Henry
Others
Senior Community no
Restrictions false
Tax ID 045C01028000
Special Listing Condition None
Read Less Info
Want to know what your home might be worth? Contact us for a FREE valuation!

Our team is ready to help you sell your home for the highest possible price ASAP

Bought with Investors United Realty Inc.
GET MORE INFORMATION

Agent | License ID: 740140

