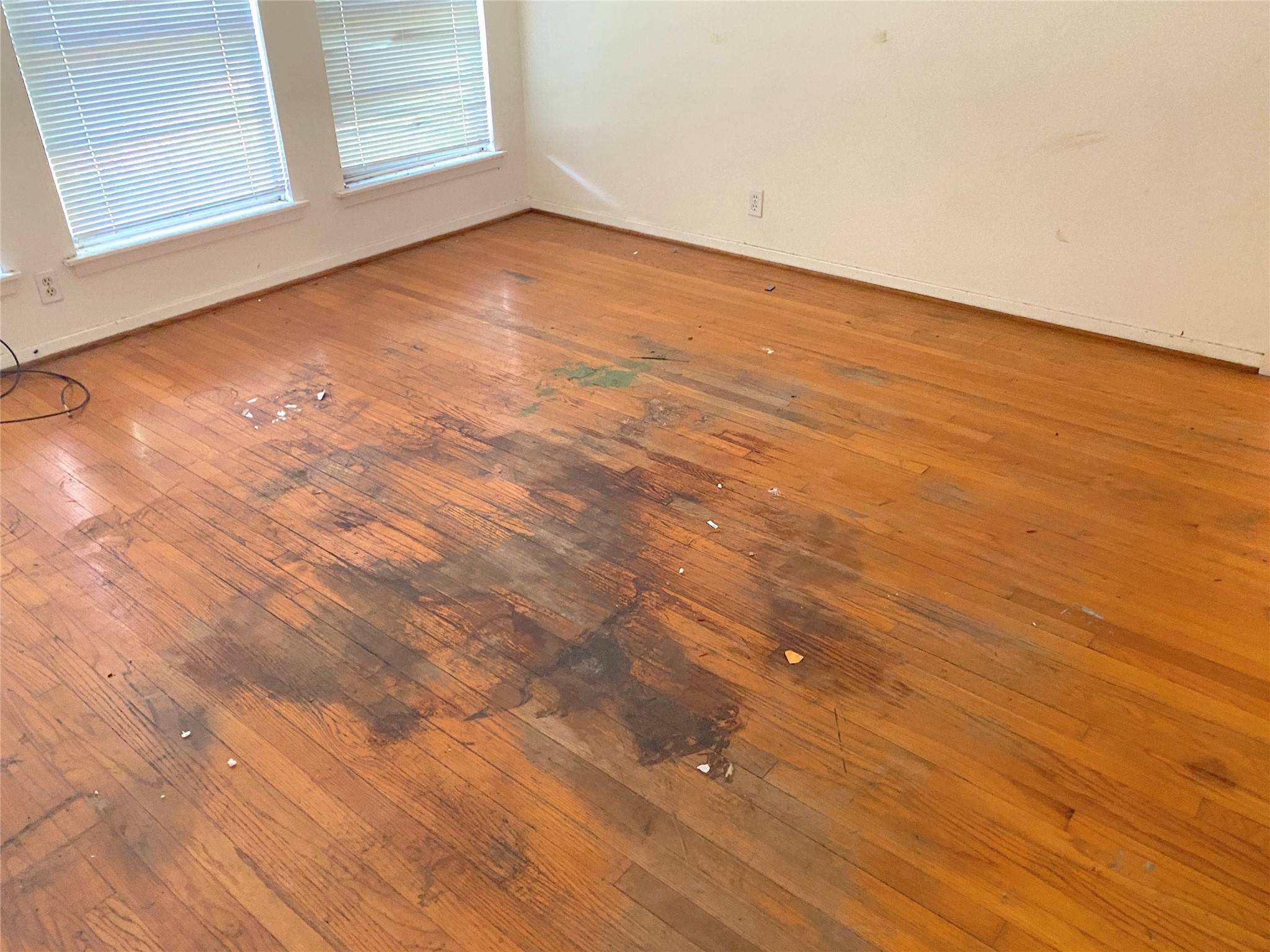$250,000
For more information regarding the value of a property, please contact us for a free consultation.
3 Beds
2 Baths
1,224 SqFt
SOLD DATE : 03/12/2025
Key Details
Property Type Single Family Home
Sub Type Detached
Listing Status Sold
Purchase Type For Sale
Square Footage 1,224 sqft
Price per Sqft $187
Subdivision Campbell Woods Sec 01
MLS Listing ID 6755899
Sold Date 03/12/25
Style Ranch
Bedrooms 3
Full Baths 1
Half Baths 1
HOA Y/N No
Year Built 1956
Annual Tax Amount $4,922
Tax Year 2023
Lot Size 9,740 Sqft
Acres 0.2236
Property Sub-Type Detached
Property Description
This home is being offered in order to settle an Estate. It has great bones, but needs some love and attention.
Hidden in the home is the original REAL hard wood floors, and other great features. In additon to the carport and double car garage on the front is an almost new double garage and storage shed in the fenced back yard.
So much potential for the price. A real handy man special. No warranty is expressed or implied on any item.
Location
State TX
County Harris
Area 24
Interior
Interior Features Tile Counters, Tub Shower, Ceiling Fan(s), Kitchen/Dining Combo
Heating Central, Gas
Cooling Central Air, Electric
Flooring Tile, Vinyl, Wood
Fireplace No
Appliance Gas Cooktop, Gas Oven
Laundry Washer Hookup, Electric Dryer Hookup, Gas Dryer Hookup
Exterior
Exterior Feature Fence, Storage
Parking Features Attached Carport, Attached, Detached, Garage, Workshop in Garage
Garage Spaces 4.0
Carport Spaces 2
Fence Back Yard
Water Access Desc Public
Roof Type Composition
Private Pool No
Building
Lot Description Subdivision
Faces East
Entry Level One
Foundation Slab
Sewer Public Sewer
Water Public
Architectural Style Ranch
Level or Stories One
Additional Building Shed(s)
New Construction No
Schools
Elementary Schools Pine Shadows Elementary School
Middle Schools Spring Woods Middle School
High Schools Spring Woods High School
School District 49 - Spring Branch
Others
Tax ID 083-201-000-0009
Acceptable Financing Cash, Conventional
Listing Terms Cash, Conventional
Read Less Info
Want to know what your home might be worth? Contact us for a FREE valuation!

Our team is ready to help you sell your home for the highest possible price ASAP

Bought with O'Hara & Company Real Estate
GET MORE INFORMATION
Agent | License ID: 740140






