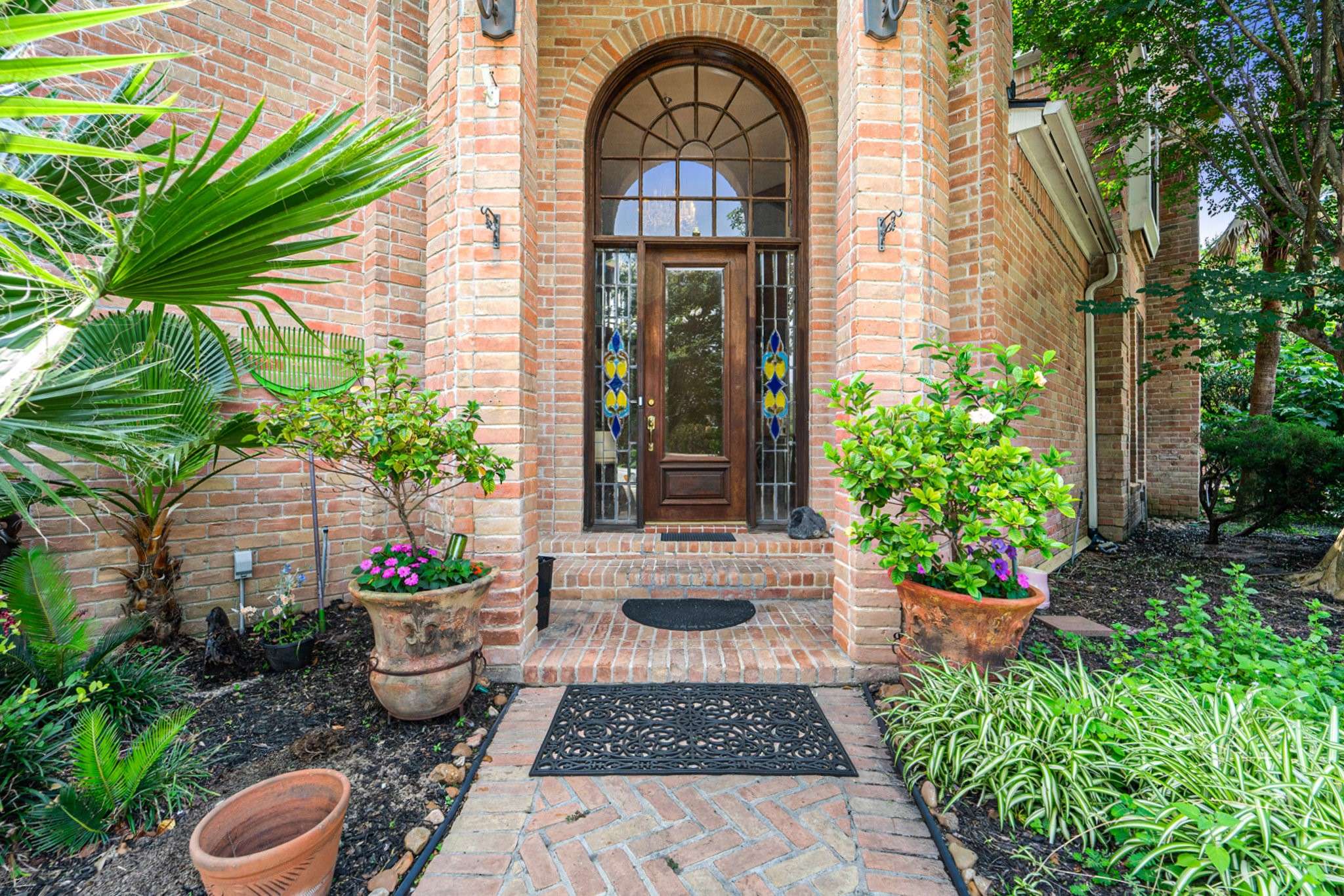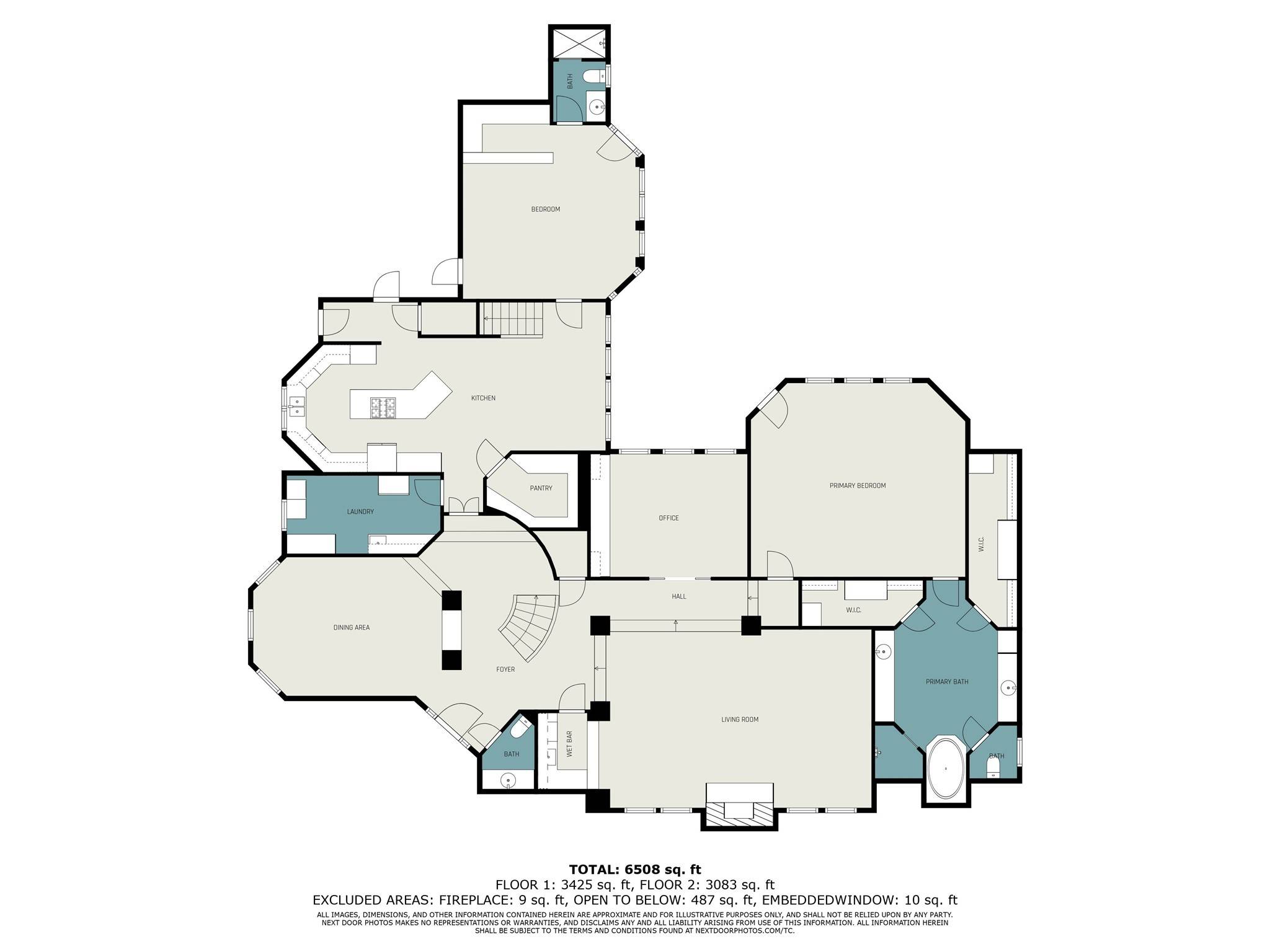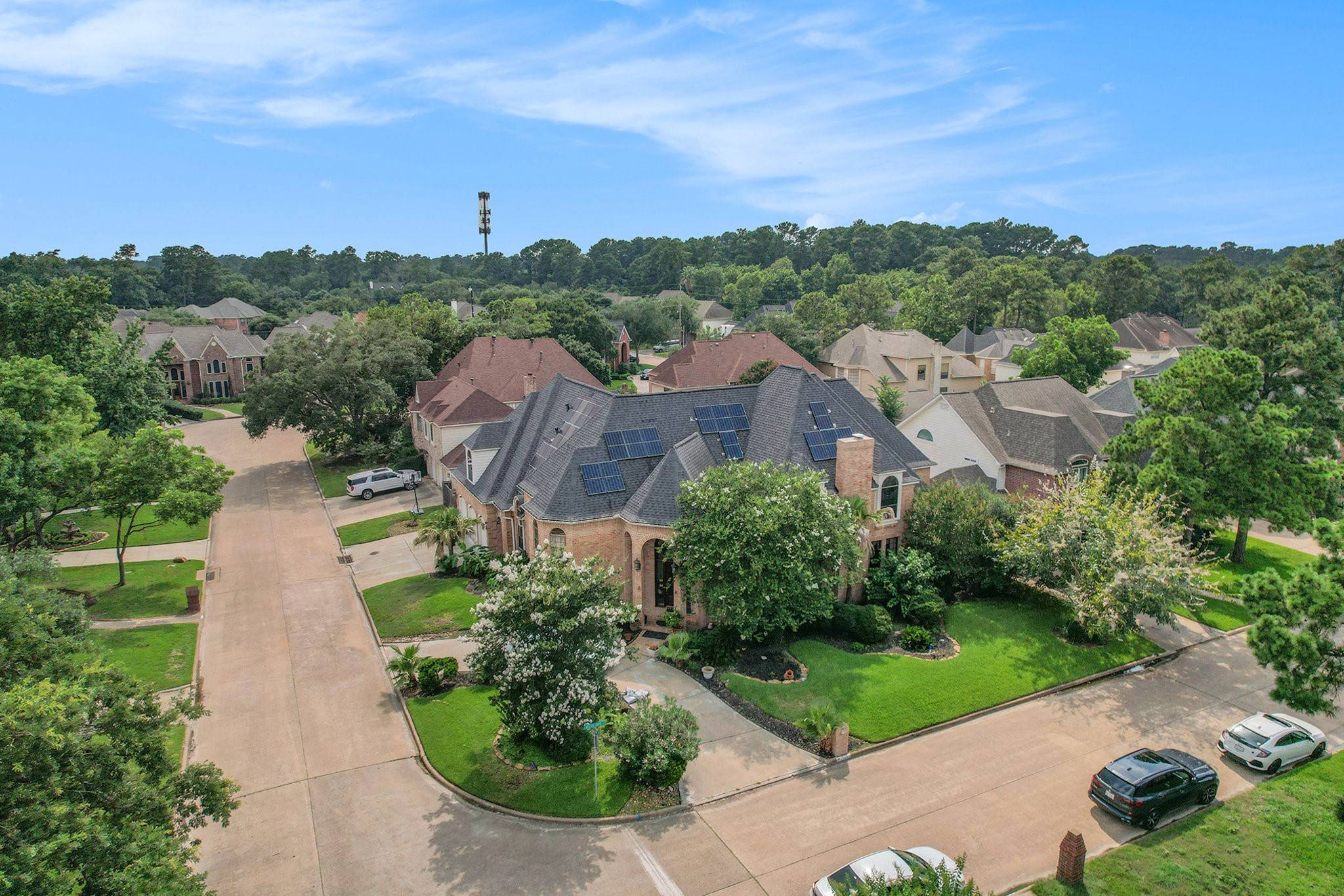$598,000
For more information regarding the value of a property, please contact us for a free consultation.
5 Beds
6 Baths
6,378 SqFt
SOLD DATE : 02/28/2025
Key Details
Property Type Single Family Home
Sub Type Detached
Listing Status Sold
Purchase Type For Sale
Square Footage 6,378 sqft
Price per Sqft $91
Subdivision Memorial Northwest Sec 16
MLS Listing ID 27002617
Sold Date 02/28/25
Style Traditional
Bedrooms 5
Full Baths 5
Half Baths 1
HOA Fees $66/ann
HOA Y/N Yes
Year Built 1986
Annual Tax Amount $14,833
Tax Year 2023
Lot Size 10,528 Sqft
Acres 0.2417
Property Sub-Type Detached
Property Description
This stunning estate home located on a spacious corner lot in Memorial Northwest, this traditional estate home combines sophistication with functionality. Upon entering, you are greeted by the grandeur of a magnificent chandelier that sets the tone for the elegance found throughout this residence. This expansive home features a dramatic entry staircase, & a back staircase in the kitchen area . Perfect for entertaining, the formal rooms provide ample space for gatherings, while the study office offers a quiet retreat for work or relaxation. The heart of the home is the chef's kitchen, equipped with modern appliances, granite countertops, & the large island is ideal for both cooking & casual dining. Outside, indulge in resort-style living with a sparkling pool & pool room, perfect for enjoying sunny days & outdoor entertaining. A spacious gameroom offers additional space for recreation & leisure activities. Don't miss the opportunity to make this exceptional property your new home.
Location
State TX
County Harris
Community Community Pool, Curbs, Gutter(S)
Area 13
Interior
Interior Features Wet Bar, Crown Molding, Double Vanity, Entrance Foyer, Granite Counters, Hollywood Bath, High Ceilings, Kitchen Island, Bath in Primary Bedroom, Multiple Staircases, Pantry, Soaking Tub, Separate Shower, Vanity, Walk-In Pantry, Kitchen/Dining Combo
Heating Central, Gas
Cooling Central Air, Electric
Flooring Carpet, Laminate, Marble, Tile
Fireplaces Number 1
Fireplace Yes
Appliance Dishwasher, Gas Cooktop, Disposal, Microwave, Trash Compactor
Exterior
Exterior Feature Fence
Parking Features Additional Parking, Attached, Circular Driveway, Driveway, Garage, Oversized
Garage Spaces 3.0
Fence Back Yard
Pool Gunite, In Ground, Association
Community Features Community Pool, Curbs, Gutter(s)
Amenities Available Clubhouse, Fitness Center, Meeting/Banquet/Party Room, Party Room, Playground, Pool, Tennis Court(s), Trail(s), Trash
Water Access Desc Public
Roof Type Composition
Private Pool Yes
Building
Lot Description Corner Lot, Subdivision
Entry Level Two
Foundation Slab
Sewer Public Sewer
Water Public
Architectural Style Traditional
Level or Stories Two
New Construction No
Schools
Elementary Schools Theiss Elementary School
Middle Schools Doerre Intermediate School
High Schools Klein High School
School District 32 - Klein
Others
HOA Name INFRAMARK
HOA Fee Include Clubhouse,Other,Recreation Facilities
Tax ID 116-428-004-0031
Ownership Fractional Ownership
Acceptable Financing Cash, Conventional, Investor Financing, Other
Listing Terms Cash, Conventional, Investor Financing, Other
Special Listing Condition Estate
Read Less Info
Want to know what your home might be worth? Contact us for a FREE valuation!

Our team is ready to help you sell your home for the highest possible price ASAP

Bought with State 28 Real Estate, PLLC
GET MORE INFORMATION
Agent | License ID: 740140






