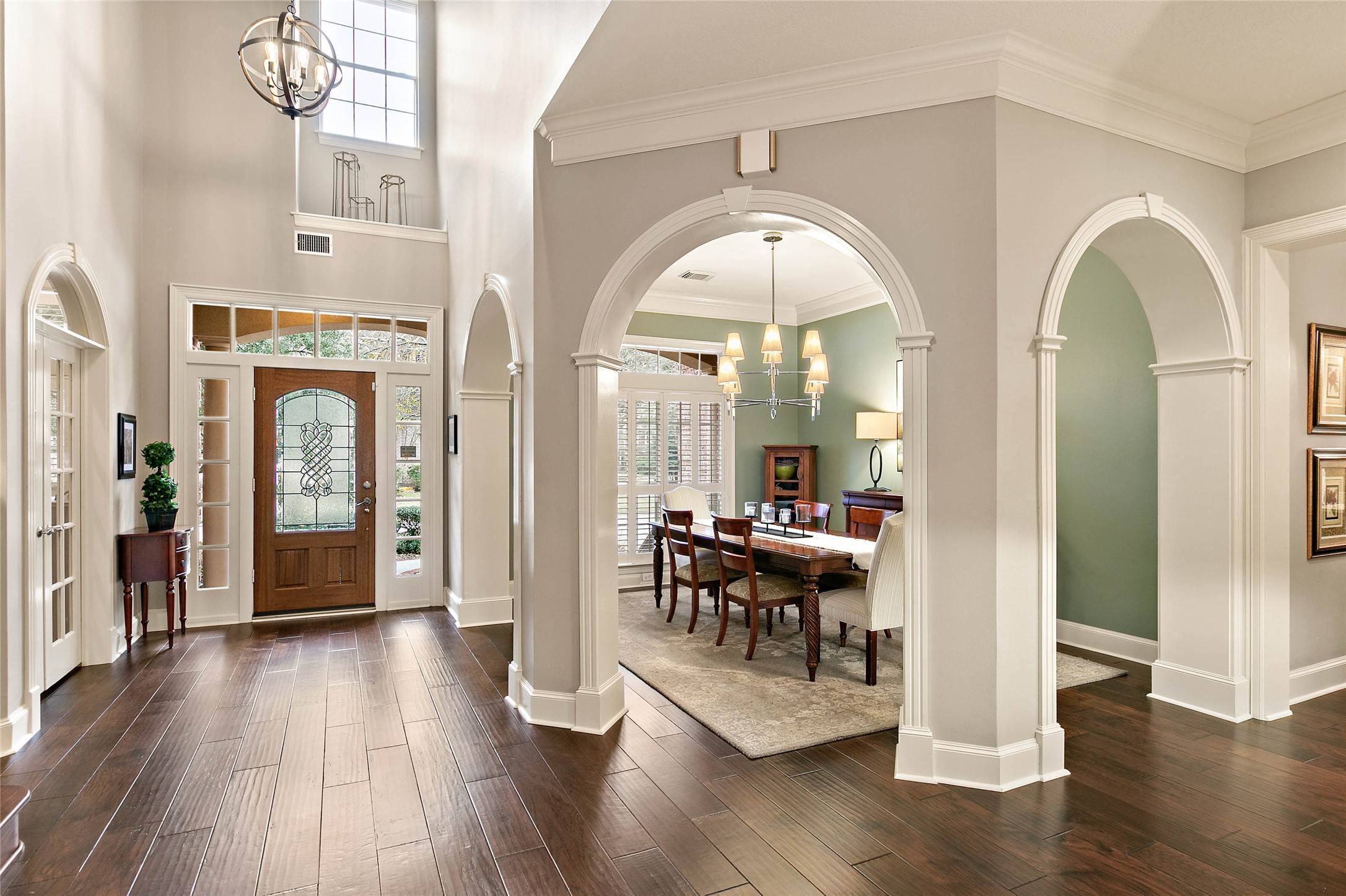$1,249,900
For more information regarding the value of a property, please contact us for a free consultation.
4 Beds
4 Baths
4,261 SqFt
SOLD DATE : 03/04/2025
Key Details
Property Type Single Family Home
Sub Type Detached
Listing Status Sold
Purchase Type For Sale
Square Footage 4,261 sqft
Price per Sqft $292
Subdivision Wdlnds Village Alden Br 44
MLS Listing ID 94864867
Sold Date 03/04/25
Style Traditional
Bedrooms 4
Full Baths 3
Half Baths 1
HOA Y/N No
Year Built 1998
Annual Tax Amount $16,314
Tax Year 2024
Lot Size 0.252 Acres
Acres 0.2524
Property Sub-Type Detached
Property Description
Open House Saturday Feb. 1 from 12-3pm. This is the one you have been waiting for! Absolutely beautiful Ross Munger custom home on over 1/4 acre in the highly sought after Fairbranch in the village of Alden Bridge in The Woodlands! Immaculate and lovingly maintained, this home boasts beautiful wood flooring, gorgeous millwork, a stone fireplace, dedicated mudroom, an open floorplan, beautifully updated bathrooms, generous rooms with high ceilings, a formal study AND a private office, and a custom outdoor addition with a stunning outdoor kitchen, covered living area, firepit, pool, and private gorgeously landscaped yard with plenty of space left for children and furry friends to play! This home is in the heart of The Woodlands and conveniently located to parks, trails, restaurants, and shopping. Walk to exemplary Buckalew Elementary from this picturesque neighborhood. This home checks all the boxes and will not last!
Location
State TX
County Montgomery
Community Community Pool
Area 15
Interior
Interior Features Breakfast Bar, Butler's Pantry, Crown Molding, Double Vanity, Entrance Foyer, Granite Counters, High Ceilings, Kitchen Island, Kitchen/Family Room Combo, Bath in Primary Bedroom, Pantry, Soaking Tub, Separate Shower, Tub Shower, Vanity, Walk-In Pantry, Window Treatments, Ceiling Fan(s), Programmable Thermostat
Heating Central, Gas, Zoned
Cooling Central Air, Electric, Zoned
Flooring Carpet, Slate, Tile, Wood
Fireplaces Number 1
Fireplaces Type Gas Log
Fireplace Yes
Appliance Dishwasher, Gas Cooktop, Disposal, Gas Oven, Microwave, Refrigerator
Laundry Washer Hookup, Electric Dryer Hookup, Gas Dryer Hookup
Exterior
Exterior Feature Covered Patio, Fence, Sprinkler/Irrigation, Outdoor Kitchen, Porch, Patio, Tennis Court(s)
Parking Features Attached, Driveway, Garage, Garage Door Opener, Oversized
Garage Spaces 3.0
Fence Back Yard
Pool Gunite, Heated, In Ground
Community Features Community Pool
Amenities Available Trash
Water Access Desc Public
Roof Type Composition
Porch Covered, Deck, Patio, Porch
Private Pool Yes
Building
Lot Description Subdivision
Entry Level Two
Foundation Slab
Sewer Public Sewer
Water Public
Architectural Style Traditional
Level or Stories Two
New Construction No
Schools
Elementary Schools Buckalew Elementary School
Middle Schools Mccullough Junior High School
High Schools The Woodlands High School
School District 11 - Conroe
Others
Tax ID 9719-44-06600
Ownership Full Ownership
Security Features Security System Owned,Smoke Detector(s)
Acceptable Financing Cash, Conventional, FHA, VA Loan
Listing Terms Cash, Conventional, FHA, VA Loan
Read Less Info
Want to know what your home might be worth? Contact us for a FREE valuation!

Our team is ready to help you sell your home for the highest possible price ASAP

Bought with Nan And Company Properties
GET MORE INFORMATION
Agent | License ID: 740140






