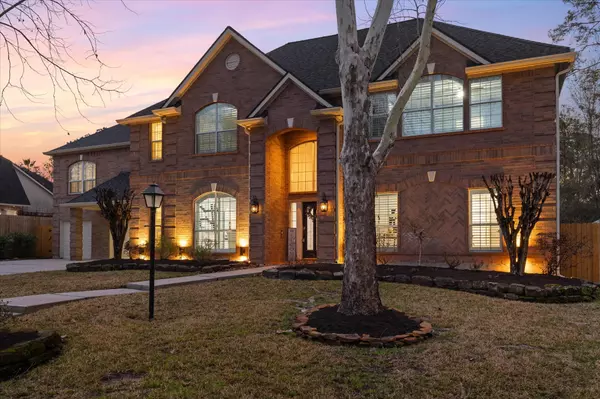$715,000
For more information regarding the value of a property, please contact us for a free consultation.
4 Beds
5 Baths
4,269 SqFt
SOLD DATE : 03/04/2025
Key Details
Property Type Single Family Home
Sub Type Detached
Listing Status Sold
Purchase Type For Sale
Square Footage 4,269 sqft
Price per Sqft $171
Subdivision Kings Point Village Sec 09
MLS Listing ID 84009181
Sold Date 03/04/25
Style Colonial,Contemporary/Modern,Other
Bedrooms 4
Full Baths 4
Half Baths 1
HOA Fees $48/ann
HOA Y/N Yes
Year Built 2000
Annual Tax Amount $15,373
Tax Year 2024
Lot Size 0.312 Acres
Acres 0.3116
Property Sub-Type Detached
Property Description
Welcome to this beautifully updated home in Kings Point! A backyard perfect for entertaining, featuring a new pool, hot tub, in-ground trampoline, a custom covered patio, and a NEW whole-home generator ready for install, and ready to keep you powered through any storm. Inside, enjoy a spacious, soundproofed game and media room with surround sound connections. The primary suite offers a spa-like bath with dual sinks, separate closets, a luxurious shower, and a soaking tub. A water softener protects your home and enhances your well-being. The open-concept kitchen boasts granite countertops and a large pantry with all around shelving. Additional highlights include air-conditioned garage storage, ample shelving in closets, and new carpeting. Situated on a quiet double cul-de-sac, this home provides privacy with easy access to Kingwood's greenbelt trails and East End Park. Zoned to top-rated schools, it offers both convenience and an exceptional lifestyle! NO BACK NEIGHBORS, NEVER FLOODED!
Location
State TX
County Harris
Area 32
Interior
Interior Features Breakfast Bar, Crown Molding, High Ceilings, Kitchen Island, Multiple Staircases, Pantry, Wired for Sound, Ceiling Fan(s)
Heating Central, Gas
Cooling Central Air, Electric
Flooring Carpet, Wood
Fireplaces Number 1
Fireplaces Type Gas
Fireplace Yes
Appliance Convection Oven, Double Oven, Dishwasher, Gas Cooktop, Disposal, Gas Oven, Microwave, ENERGY STAR Qualified Appliances, Water Softener Owned
Exterior
Exterior Feature Covered Patio, Deck, Fully Fenced, Fence, Sprinkler/Irrigation, Patio, Private Yard, Storm/Security Shutters
Parking Features Attached, Garage
Garage Spaces 3.0
Fence Back Yard
Pool Heated, In Ground, Salt Water, Association
Amenities Available Playground, Pool, Trail(s)
Water Access Desc Public
Roof Type Composition
Porch Covered, Deck, Patio
Private Pool Yes
Building
Lot Description Cul-De-Sac, Backs to Greenbelt/Park
Entry Level Two
Foundation Slab
Sewer Public Sewer
Water Public
Architectural Style Colonial, Contemporary/Modern, Other
Level or Stories Two
New Construction No
Schools
Elementary Schools Willow Creek Elementary School (Humble)
Middle Schools Riverwood Middle School
High Schools Kingwood High School
School District 29 - Humble
Others
HOA Name Sterling/kam
Tax ID 117-684-001-0004
Read Less Info
Want to know what your home might be worth? Contact us for a FREE valuation!

Our team is ready to help you sell your home for the highest possible price ASAP

Bought with Real Broker, LLC
GET MORE INFORMATION
Agent | License ID: 740140






