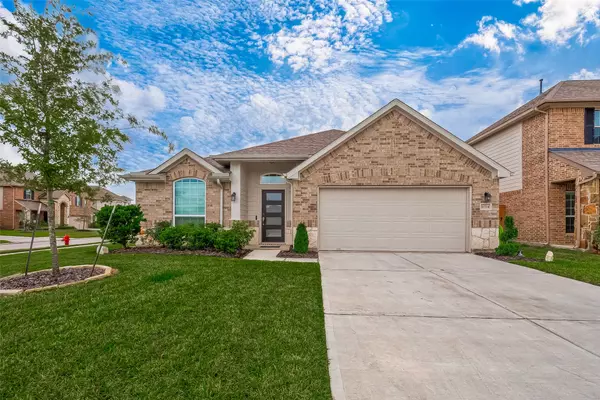$324,900
For more information regarding the value of a property, please contact us for a free consultation.
4 Beds
2 Baths
1,983 SqFt
SOLD DATE : 02/27/2025
Key Details
Property Type Single Family Home
Sub Type Detached
Listing Status Sold
Purchase Type For Sale
Square Footage 1,983 sqft
Price per Sqft $163
Subdivision Sierra Vista West Sec 1
MLS Listing ID 77389006
Sold Date 02/27/25
Style Traditional
Bedrooms 4
Full Baths 2
HOA Fees $116/ann
HOA Y/N Yes
Year Built 2022
Annual Tax Amount $9,785
Tax Year 2024
Lot Size 8,058 Sqft
Acres 0.185
Property Sub-Type Detached
Property Description
Welcome to 10334 Greenhorn Ln, Rosharon, TX 77583! This stunning 4-bedroom, 2-bath home is perfectly situated on a desirable corner lot. Step inside to discover a beautifully upgraded interior featuring full blinds and a custom oversized island, perfect for entertaining. The home is equipped with a full gutter system, full coverage irrigation, and wireless access points for modern convenience. Enjoy peace of mind with temporary generator connections and admire the sleek epoxy garage flooring.
The vibrant community offers an array of amenities to enhance your lifestyle, including a heated lazy river, resort-style pool, and sports courts. Stay active with pickleball and bocce ball courts, or explore the scenic nature trails and lakes. This home is a true gem, combining luxury and functionality in a thriving community. Don't miss the opportunity to make it yours!
Location
State TX
County Brazoria
Community Community Pool
Area 5
Interior
Interior Features Ceiling Fan(s), Programmable Thermostat
Heating Central, Gas
Cooling Central Air, Electric
Flooring Carpet, Plank, Vinyl, Wood
Fireplace No
Appliance Convection Oven, Dishwasher, Disposal, Gas Range, Ice Maker, Microwave
Laundry Washer Hookup, Electric Dryer Hookup, Gas Dryer Hookup
Exterior
Exterior Feature Covered Patio, Fence, Patio
Parking Features Attached, Driveway, Garage
Garage Spaces 2.0
Fence Back Yard
Pool Association
Community Features Community Pool
Amenities Available Basketball Court, Sport Court, Dog Park, Fitness Center, Picnic Area, Park, Pool, Security, Tennis Court(s), Trail(s), Trash, Gated
Water Access Desc Public
Roof Type Composition
Porch Covered, Deck, Patio
Private Pool No
Building
Lot Description Corner Lot, Subdivision
Faces East
Entry Level One
Foundation Slab
Sewer Public Sewer
Water Public
Architectural Style Traditional
Level or Stories One
New Construction No
Schools
Elementary Schools Nichols Mock Elementary
Middle Schools Iowa Colony Junior High
High Schools Iowa Colony High School
School District 3 - Alvin
Others
HOA Name PGM Houston
HOA Fee Include Clubhouse,Maintenance Grounds,Recreation Facilities
Tax ID 7577-1001-014
Security Features Security Gate,Security System Owned
Acceptable Financing Cash, Conventional, FHA, Investor Financing, USDA Loan, VA Loan
Listing Terms Cash, Conventional, FHA, Investor Financing, USDA Loan, VA Loan
Read Less Info
Want to know what your home might be worth? Contact us for a FREE valuation!

Our team is ready to help you sell your home for the highest possible price ASAP

Bought with Real Broker, LLC
GET MORE INFORMATION
Agent | License ID: 740140






