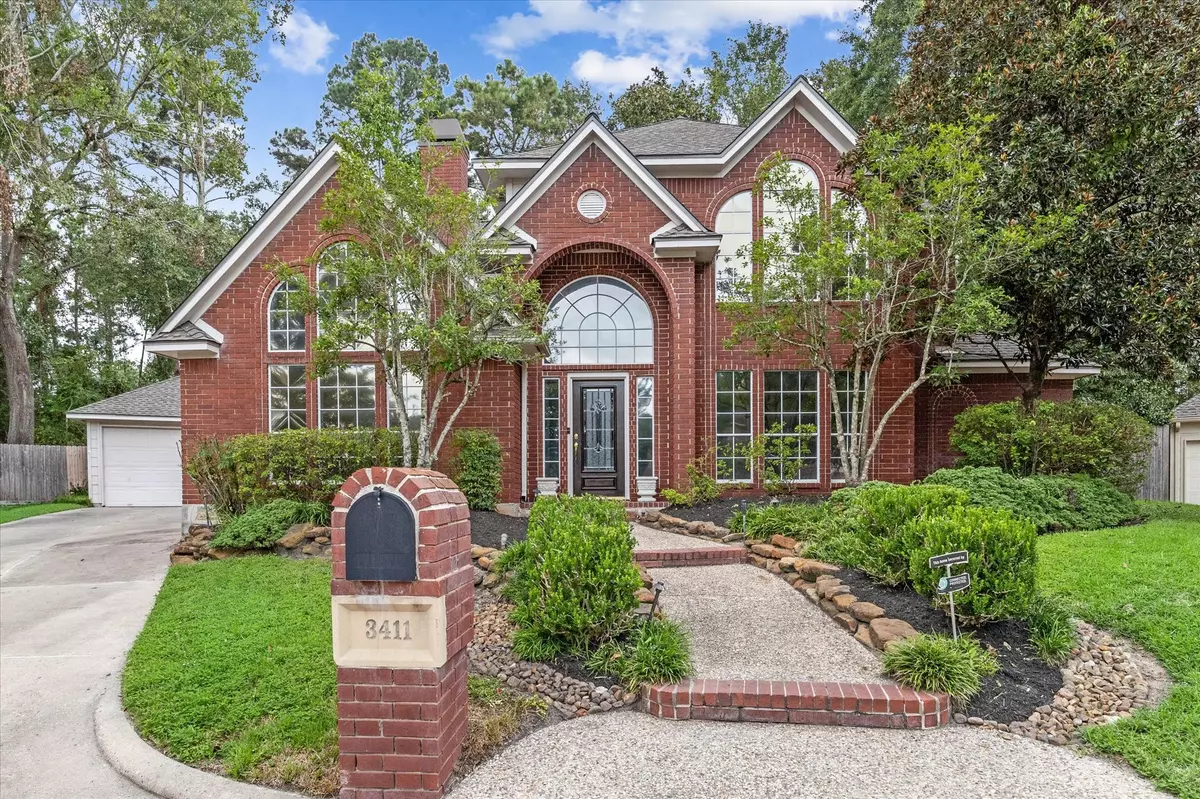$445,000
For more information regarding the value of a property, please contact us for a free consultation.
4 Beds
4 Baths
3,672 SqFt
SOLD DATE : 11/20/2024
Key Details
Property Type Single Family Home
Sub Type Detached
Listing Status Sold
Purchase Type For Sale
Square Footage 3,672 sqft
Price per Sqft $118
Subdivision Greentree Village
MLS Listing ID 54297604
Sold Date 11/20/24
Style Traditional
Bedrooms 4
Full Baths 3
Half Baths 1
HOA Fees $27/ann
HOA Y/N Yes
Year Built 1992
Annual Tax Amount $9,224
Tax Year 2023
Lot Size 10,615 Sqft
Acres 0.2437
Property Sub-Type Detached
Property Description
Lovingly maintained by original owners, Greentree Manor custom home is located on quiet culdesac with no back neighbors. Soaring ceilings allow tons of natural light to flow through home. Large formal dining with room for oversized table. Formal living is spacious and showcases fireplace and room for multiple seating arrangements. This room could easily be split in half and part of it closed to faciliate a gorgeous home office. Cozy den overlooks pool sized backyard and is open to huge kitchen. Kitchen features gas cooktop, cabinets and counter space to include multiple people in the kitchen at once....nobody leaves the kitchen during a party! No problem here! Master retreat is privately tucked away on first floor and has windows overlooking backyard. Master bath features dual vanities, tub plus shower and spacious walk-in closets. Upstairs has oversized gameroom plus 3 bedrooms & 2 full baths. Walk out your back door onto the greenbelt. Roof 2023. ACs 2022 and 2019
Location
State TX
County Harris
Community Community Pool, Golf
Area 32
Interior
Interior Features Double Vanity, Jetted Tub, Bath in Primary Bedroom, Separate Shower, Ceiling Fan(s)
Heating Central, Gas
Cooling Central Air, Electric
Flooring Carpet, Tile
Fireplaces Number 1
Fireplace Yes
Exterior
Exterior Feature Fence
Parking Features Detached, Garage
Garage Spaces 2.0
Fence Back Yard
Pool Association
Community Features Community Pool, Golf
Amenities Available Pool
Water Access Desc Public
Roof Type Composition
Private Pool No
Building
Lot Description Cul-De-Sac, Near Golf Course, Greenbelt, Subdivision
Entry Level Two
Foundation Slab
Sewer Public Sewer
Water Public
Architectural Style Traditional
Level or Stories Two
New Construction No
Schools
Elementary Schools Shadow Forest Elementary School
Middle Schools Riverwood Middle School
High Schools Kingwood High School
School District 29 - Humble
Others
HOA Name KAM
Tax ID 117-193-001-0003
Acceptable Financing Cash, Conventional, FHA, VA Loan
Listing Terms Cash, Conventional, FHA, VA Loan
Read Less Info
Want to know what your home might be worth? Contact us for a FREE valuation!

Our team is ready to help you sell your home for the highest possible price ASAP

Bought with Real Broker, LLC
GET MORE INFORMATION
Agent | License ID: 740140






