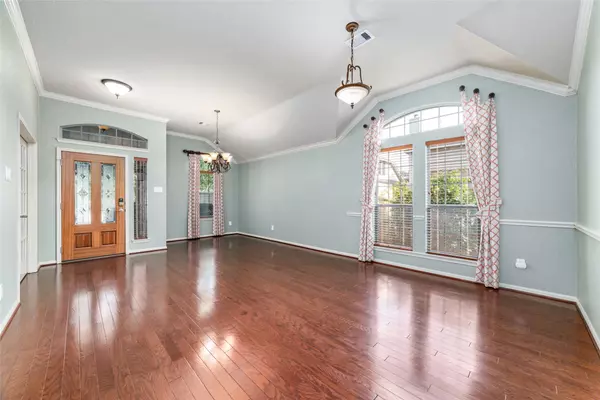$405,000
For more information regarding the value of a property, please contact us for a free consultation.
3 Beds
2 Baths
2,337 SqFt
SOLD DATE : 10/31/2024
Key Details
Property Type Single Family Home
Sub Type Detached
Listing Status Sold
Purchase Type For Sale
Square Footage 2,337 sqft
Price per Sqft $166
Subdivision Coles Village
MLS Listing ID 82486647
Sold Date 10/31/24
Style Traditional
Bedrooms 3
Full Baths 2
HOA Fees $61/ann
HOA Y/N Yes
Year Built 2008
Annual Tax Amount $7,290
Tax Year 2023
Lot Size 8,720 Sqft
Acres 0.2002
Property Sub-Type Detached
Property Description
New roof completed. This home offers a blend of comfort and style, with thoughtful details throughout. This is a three bedroom with study, which has custom built-ins and French doors. The combined living /dining room has crown molding. Kitchen is the heart of the home and has skylight, granite countertops, large center island and gas appliances. It also has wrap-around bar-height counters. Family room has built-in surround sound, limestone fireplace with gas logs, and large windows. The adjacent breakfast room has access to the covered flagstone patio, with outdoor grill, built-up seating wall and pergola. The path leads out to community park pond. Master is separate retreat away from other bedrooms. Master bath has garden tub, separate shower & double sink. Secondary bedrooms are on the other side of the home, with one having custom bookshelves and window seat with storage, making it a perfect flex space. Make your appointment today to see this Cypress beauty!
Location
State TX
County Harris
Area 10
Interior
Interior Features Double Vanity, Granite Counters, High Ceilings, Kitchen Island, Kitchen/Family Room Combo, Pantry, Separate Shower, Wired for Sound, Window Treatments, Ceiling Fan(s), Living/Dining Room, Programmable Thermostat
Heating Central, Gas
Cooling Central Air, Electric, Attic Fan
Flooring Carpet, Tile, Wood
Fireplaces Number 1
Fireplaces Type Gas
Equipment Reverse Osmosis System
Fireplace Yes
Appliance Dishwasher, Gas Cooktop, Disposal, Gas Oven, Microwave, Refrigerator, Water Softener Owned
Laundry Washer Hookup, Electric Dryer Hookup, Gas Dryer Hookup
Exterior
Exterior Feature Covered Patio, Deck, Fence, Patio
Parking Features Attached, Garage
Garage Spaces 2.0
Fence Back Yard
Water Access Desc Public
Roof Type Composition
Porch Covered, Deck, Patio
Private Pool No
Building
Lot Description Cul-De-Sac
Faces East
Entry Level One
Foundation Slab
Sewer Public Sewer
Water Public
Architectural Style Traditional
Level or Stories One
New Construction No
Schools
Elementary Schools Hamilton Elementary School
Middle Schools Hamilton Middle School (Cypress-Fairbanks)
High Schools Cy-Fair High School
School District 13 - Cypress-Fairbanks
Others
HOA Name Stillwater Village association
Tax ID 128-760-004-0009
Security Features Prewired,Security System Owned,Smoke Detector(s)
Acceptable Financing Cash, Conventional, FHA, VA Loan
Listing Terms Cash, Conventional, FHA, VA Loan
Read Less Info
Want to know what your home might be worth? Contact us for a FREE valuation!

Our team is ready to help you sell your home for the highest possible price ASAP

Bought with Bayou Properties Realty, LLC
GET MORE INFORMATION
Agent | License ID: 740140






