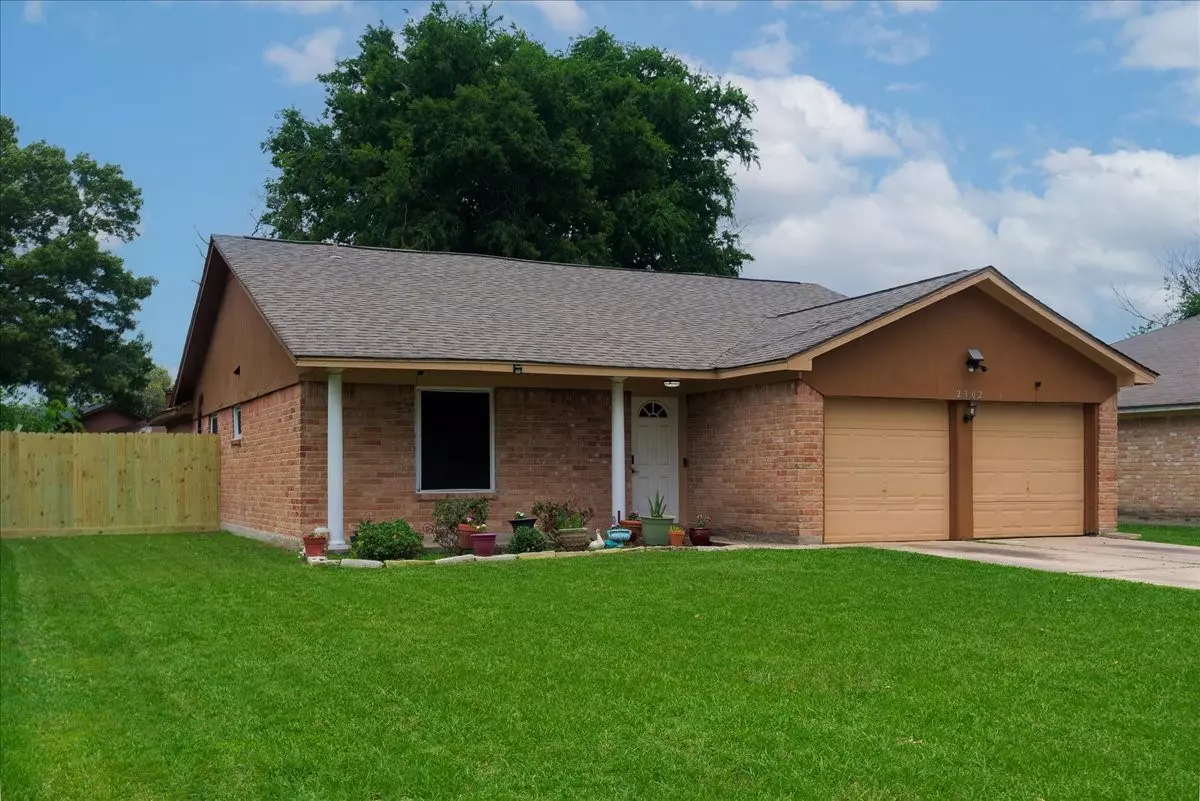$230,000
For more information regarding the value of a property, please contact us for a free consultation.
3 Beds
2 Baths
1,620 SqFt
SOLD DATE : 09/13/2024
Key Details
Property Type Single Family Home
Sub Type Detached
Listing Status Sold
Purchase Type For Sale
Square Footage 1,620 sqft
Price per Sqft $141
Subdivision Rushwood Sec 03
MLS Listing ID 33488635
Sold Date 09/13/24
Style Traditional
Bedrooms 3
Full Baths 2
HOA Fees $3/ann
HOA Y/N Yes
Year Built 1981
Annual Tax Amount $4,799
Tax Year 2023
Lot Size 7,148 Sqft
Acres 0.1641
Property Sub-Type Detached
Property Description
Welcome to your beautifully upgraded home with modern features and energy-efficient upgrades! This charming three-bedroom, two-bathroom home boasts granite countertops, providing elegance and durability. Enjoy the comfort of a recently upgraded ductwork and air conditioning system, ensuring optimal temperature control year-round. With recent dual-pane windows installed, energy efficiency is maximized, providing savings on utility bills. Step inside to discover a home with no carpet, featuring updated flooring just three years ago, adding a contemporary touch to the interior. Conveniently located with easy access to major freeways, this home is perfect for commuters. Don't miss the opportunity to make this stunning property your own!
Location
State TX
County Harris
Area 1960/Cypress Creek South
Interior
Interior Features Granite Counters, Pantry, Tub Shower, Kitchen/Dining Combo, Programmable Thermostat
Heating Central, Electric
Cooling Central Air, Electric
Flooring Tile, Wood
Fireplaces Number 1
Fireplaces Type Electric
Fireplace Yes
Appliance Dishwasher, Free-Standing Range, Disposal, Microwave, Oven, Dryer, ENERGY STAR Qualified Appliances, Refrigerator, Washer
Laundry Washer Hookup, Electric Dryer Hookup
Exterior
Exterior Feature Covered Patio, Fence, Porch, Patio
Parking Features Attached, Garage
Garage Spaces 2.0
Fence Partial
Water Access Desc Public
Roof Type Composition
Porch Covered, Deck, Patio, Porch
Private Pool No
Building
Lot Description Subdivision
Story 1
Entry Level One
Foundation Slab
Sewer Public Sewer
Water Public
Architectural Style Traditional
Level or Stories One
New Construction No
Schools
Elementary Schools Joan Link Elementary School
Middle Schools Stelle Claughton Middle School
High Schools Westfield High School
School District 48 - Spring
Others
HOA Name Chaparral Management
HOA Fee Include Recreation Facilities
Tax ID 107-820-000-0023
Acceptable Financing Cash, Conventional, FHA, Investor Financing, VA Loan
Listing Terms Cash, Conventional, FHA, Investor Financing, VA Loan
Read Less Info
Want to know what your home might be worth? Contact us for a FREE valuation!

Our team is ready to help you sell your home for the highest possible price ASAP

Bought with Real Broker, LLC
GET MORE INFORMATION

Agent | License ID: 740140






