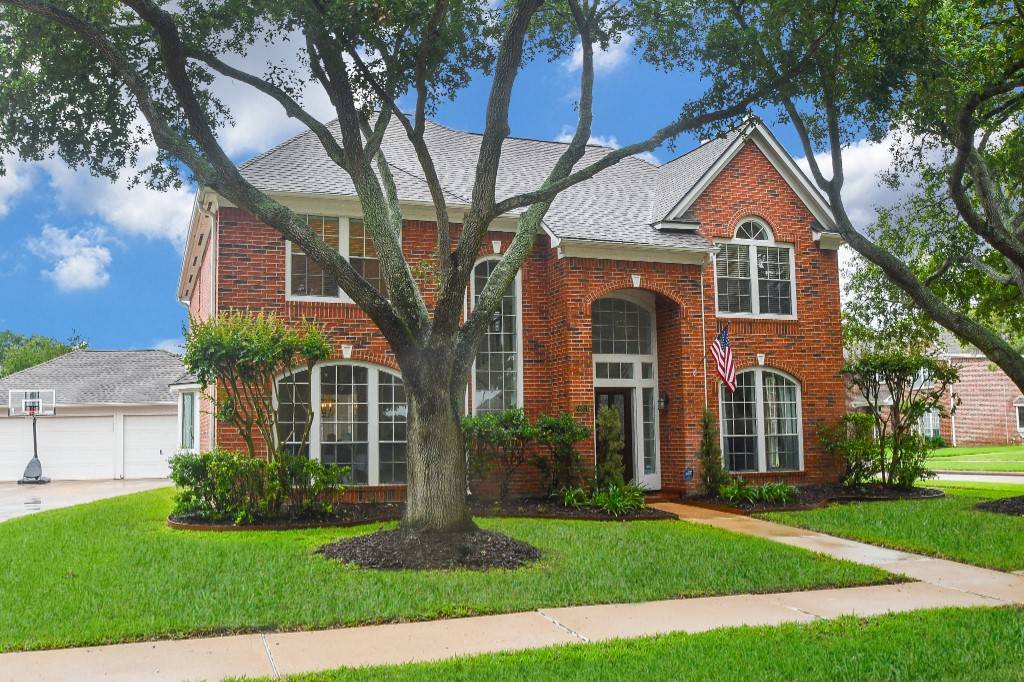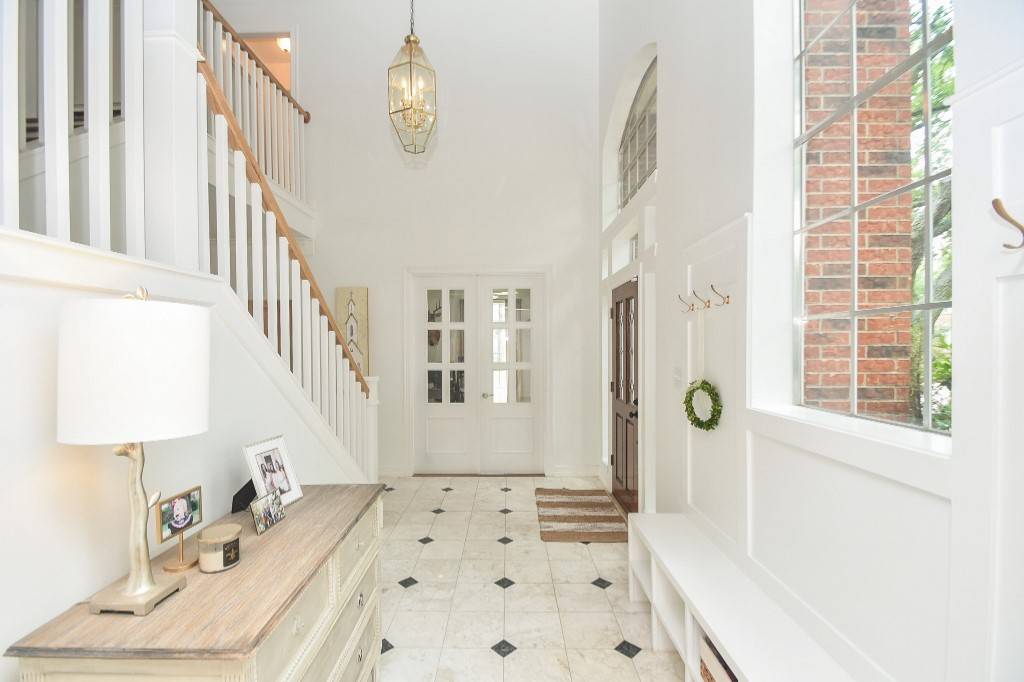$599,000
For more information regarding the value of a property, please contact us for a free consultation.
4 Beds
4 Baths
3,248 SqFt
SOLD DATE : 09/05/2024
Key Details
Property Type Single Family Home
Sub Type Detached
Listing Status Sold
Purchase Type For Sale
Square Footage 3,248 sqft
Price per Sqft $180
Subdivision Pin Oak Village Sec 2
MLS Listing ID 83941905
Sold Date 09/05/24
Style Traditional
Bedrooms 4
Full Baths 3
Half Baths 1
HOA Fees $68/ann
HOA Y/N Yes
Year Built 1993
Annual Tax Amount $8,727
Tax Year 2023
Lot Size 10,680 Sqft
Acres 0.2452
Property Sub-Type Detached
Property Description
This is a Limited Service Listing, please call you agent for details. Welcome to this beauty in the highly sought-after Pin Oak Village. Luxurious & completely remodeled two-story home conveniently located on a cul-de-sac. This home features 4 bedrooms, 3.5 bathrooms, formal dining, office, flex room & second living space. The ambiance of the home is light, airy, and filled with natural light. The kitchen is a chef's delight, featuring new appliances, custom soft close cabinets, quartz countertops, subway tile backsplash and beautiful engineered wood floors. Serene Primary suite features an spa like bathroom & walk-in closet. The highlight of this home is the backyard oasis, complete with a sparkling pool & waterfall, offering a private paradise perfect for relaxation & entertainment. Additional features include a roof 2021, recently plastered pool and new windows enhance the home's functionality and aesthetic appeal.
Location
State TX
County Fort Bend
Area 36
Interior
Interior Features Kitchen Island, Pantry, Separate Shower
Heating Central, Gas
Cooling None
Flooring Carpet, Marble, Tile, Wood
Fireplaces Number 1
Fireplaces Type Gas Log
Fireplace Yes
Appliance Dishwasher, Electric Range, Disposal, Microwave
Exterior
Exterior Feature Fully Fenced
Parking Features Attached, Garage, Garage Door Opener
Garage Spaces 3.0
Pool In Ground
Water Access Desc Public
Roof Type Composition
Private Pool Yes
Building
Lot Description Corner Lot, Cul-De-Sac
Entry Level Two
Foundation Slab
Sewer Public Sewer
Water Public
Architectural Style Traditional
Level or Stories Two
New Construction No
Schools
Elementary Schools Katy Elementary School
Middle Schools Woodcreek Junior High School
High Schools Katy High School
School District 30 - Katy
Others
HOA Name Crest Management
Tax ID 6731-02-005-0240-914
Ownership Full Ownership
Read Less Info
Want to know what your home might be worth? Contact us for a FREE valuation!

Our team is ready to help you sell your home for the highest possible price ASAP

Bought with Realty Kings Properties
GET MORE INFORMATION
Agent | License ID: 740140






