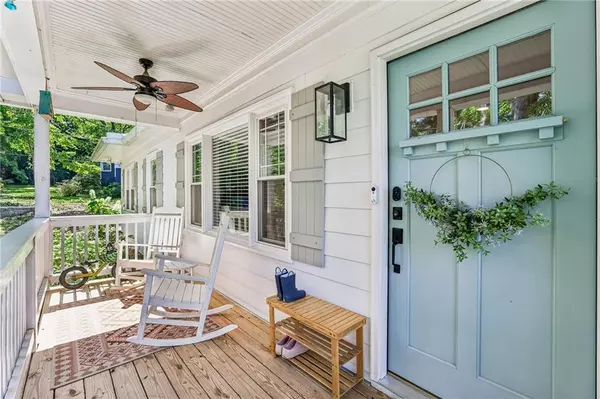$720,000
For more information regarding the value of a property, please contact us for a free consultation.
4 Beds
3 Baths
2,236 SqFt
SOLD DATE : 07/24/2024
Key Details
Property Type Single Family Home
Sub Type Single Family Residence
Listing Status Sold
Purchase Type For Sale
Square Footage 2,236 sqft
Price per Sqft $362
Subdivision Forest Hills
MLS Listing ID 7393681
Sold Date 07/24/24
Style Bungalow
Bedrooms 4
Full Baths 3
Construction Status Resale
HOA Y/N No
Year Built 1951
Annual Tax Amount $6,275
Tax Year 2023
Lot Size 0.400 Acres
Acres 0.4
Property Sub-Type Single Family Residence
Source First Multiple Listing Service
Property Description
Welcome to your dream home, meticulously renovated in 2019 by the renowned local builder LevelCraft. Nestled on a generous half an acre, this property boasts a dreamy backyard that promises joy for all ages. The statement Japanese maple is perfectly positioned to showcase the changing seasons. The expansive back deck offers an ideal setting for hosting gatherings or simply enjoying a quiet morning coffee while soaking in the serene views. The living spaces are thoughtfully designed to blend comfort and elegance. The open-concept living room seamlessly flows into the kitchen and dining areas, creating a welcoming environment for both everyday living and entertaining. The kitchen features high-end Jenn-Air appliances and a generously sized walk-in pantry, while the conveniently located laundry room adds to the home's practicality. The newly added primary suite is a true sanctuary, boasting a walk-in closet and a stunning bathroom with the best view of the lush backyard. French doors open directly onto the back deck, allowing you to step out into your personal oasis. Beyond the home's walls, the true gem is the neighborhood. Nestled right around the corner from The Museum School and Willis Park, this home is perfect for families. Known for its friendly and welcoming community, prepare to be transported back in time where borrowing a cup of sugar from a neighbor is just a doorbell or Facebook post away. It's the perfect place to call home.
Location
State GA
County Dekalb
Area Forest Hills
Lake Name None
Rooms
Bedroom Description Master on Main
Other Rooms Shed(s)
Basement Crawl Space
Main Level Bedrooms 4
Dining Room Separate Dining Room
Kitchen Breakfast Bar, Cabinets White, Eat-in Kitchen, Kitchen Island, Pantry Walk-In, Solid Surface Counters, View to Family Room
Interior
Interior Features Entrance Foyer, Recessed Lighting, Walk-In Closet(s)
Heating Forced Air, Natural Gas
Cooling Central Air, Electric
Flooring Ceramic Tile, Hardwood
Fireplaces Type None
Equipment None
Window Features Insulated Windows
Appliance Dishwasher, Disposal, Gas Range, Microwave, Range Hood, Refrigerator
Laundry Electric Dryer Hookup, Laundry Room, Main Level
Exterior
Exterior Feature Lighting, Private Entrance, Private Yard, Rain Gutters, Storage
Parking Features Driveway
Fence Wood
Pool None
Community Features Near Trails/Greenway, Park
Utilities Available Cable Available, Electricity Available, Natural Gas Available, Phone Available, Sewer Available, Water Available
Waterfront Description None
View Y/N Yes
View City
Roof Type Composition
Street Surface Asphalt
Accessibility None
Handicap Access None
Porch Covered, Front Porch
Private Pool false
Building
Lot Description Back Yard, Front Yard, Landscaped, Level
Story One
Foundation Block
Sewer Public Sewer
Water Public
Architectural Style Bungalow
Level or Stories One
Structure Type Cement Siding
Construction Status Resale
Schools
Elementary Schools Avondale
Middle Schools Druid Hills
High Schools Druid Hills
Others
Senior Community no
Restrictions false
Tax ID 15 233 02 026
Special Listing Condition None
Read Less Info
Want to know what your home might be worth? Contact us for a FREE valuation!

Our team is ready to help you sell your home for the highest possible price ASAP

Bought with Keller Williams Realty Metro Atlanta
GET MORE INFORMATION
Agent | License ID: 740140






