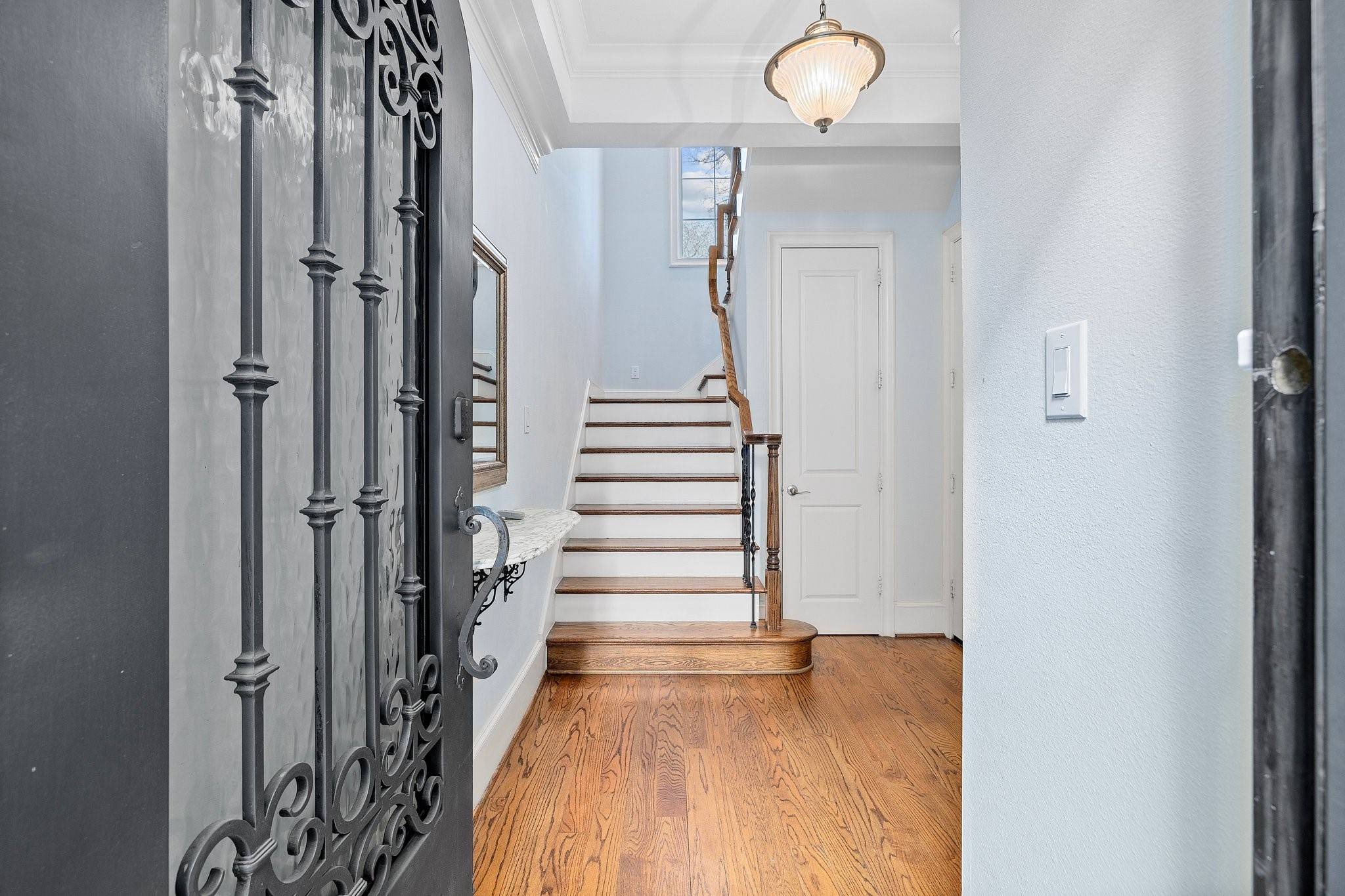$749,000
For more information regarding the value of a property, please contact us for a free consultation.
4 Beds
5 Baths
3,439 SqFt
SOLD DATE : 07/23/2024
Key Details
Property Type Townhouse
Sub Type Townhouse
Listing Status Sold
Purchase Type For Sale
Square Footage 3,439 sqft
Price per Sqft $210
Subdivision Castle Court Rep Add
MLS Listing ID 61510170
Sold Date 07/23/24
Style Contemporary/Modern
Bedrooms 4
Full Baths 4
Half Baths 1
HOA Y/N No
Year Built 2008
Annual Tax Amount $15,020
Tax Year 2023
Property Sub-Type Townhouse
Property Description
Introducing this stylish and spacious inner-city townhome that's sure to impress. Featuring an elevator for convenient access to all floors, this home boasts a living room filled with natural light and a relaxing fireplace, and a chef's kitchen equipped with a gas GE Profile cooktop, Sub-Zero refrigerator, and a balcony off the kitchen/dining area with a gas grill for outdoor cooking. The 2nd floor primary suite is spacious and offers a coffee bar and stunning ensuite bathroom. On the 3rd & 4th floors, you'll find two additional bedrooms on each level, all featuring en-suite baths.Enjoy a large gameroom/flex room with tray ceilings and a balcony showcasing Downtown views, a wet bar, and a wine fridge - perfect for hosting guests or enjoying quiet evenings at home. Parking is a breeze with a two-space porte-cochere in addition to the two-car garage. Located in close proximity to Downtown, the Medical Center, restaurants, retail shopping, and parks.
Location
State TX
County Harris
Area 16
Interior
Interior Features Wet Bar, Balcony, Crown Molding, Double Vanity, Entrance Foyer, Elevator, Granite Counters, High Ceilings, Jetted Tub, Self-closing Cabinet Doors, Separate Shower, Vanity, Wired for Sound, Ceiling Fan(s)
Heating Central, Gas
Cooling Central Air, Electric
Flooring Carpet, Tile, Wood
Fireplaces Number 1
Fireplaces Type Gas, Gas Log
Fireplace Yes
Appliance Convection Oven, Dryer, Dishwasher, Gas Cooktop, Disposal, Microwave, Washer, Instant Hot Water, Tankless Water Heater
Exterior
Exterior Feature Balcony, Fence, Sprinkler/Irrigation, Private Yard
Parking Features Additional Parking, Attached, Electric Gate, Garage, Garage Door Opener
Garage Spaces 2.0
Carport Spaces 2
Roof Type Composition
Porch Balcony
Private Pool No
Building
Faces East
Story 4
Foundation Slab
Sewer Public Sewer
Architectural Style Contemporary/Modern
New Construction No
Schools
Elementary Schools Poe Elementary School
Middle Schools Lanier Middle School
High Schools Lamar High School (Houston)
School District 27 - Houston
Others
Tax ID 039-224-007-0003
Security Features Prewired,Security System Owned,Controlled Access,Smoke Detector(s)
Acceptable Financing Cash, Conventional, VA Loan
Listing Terms Cash, Conventional, VA Loan
Read Less Info
Want to know what your home might be worth? Contact us for a FREE valuation!

Our team is ready to help you sell your home for the highest possible price ASAP

Bought with Realty Right
GET MORE INFORMATION
Agent | License ID: 740140






