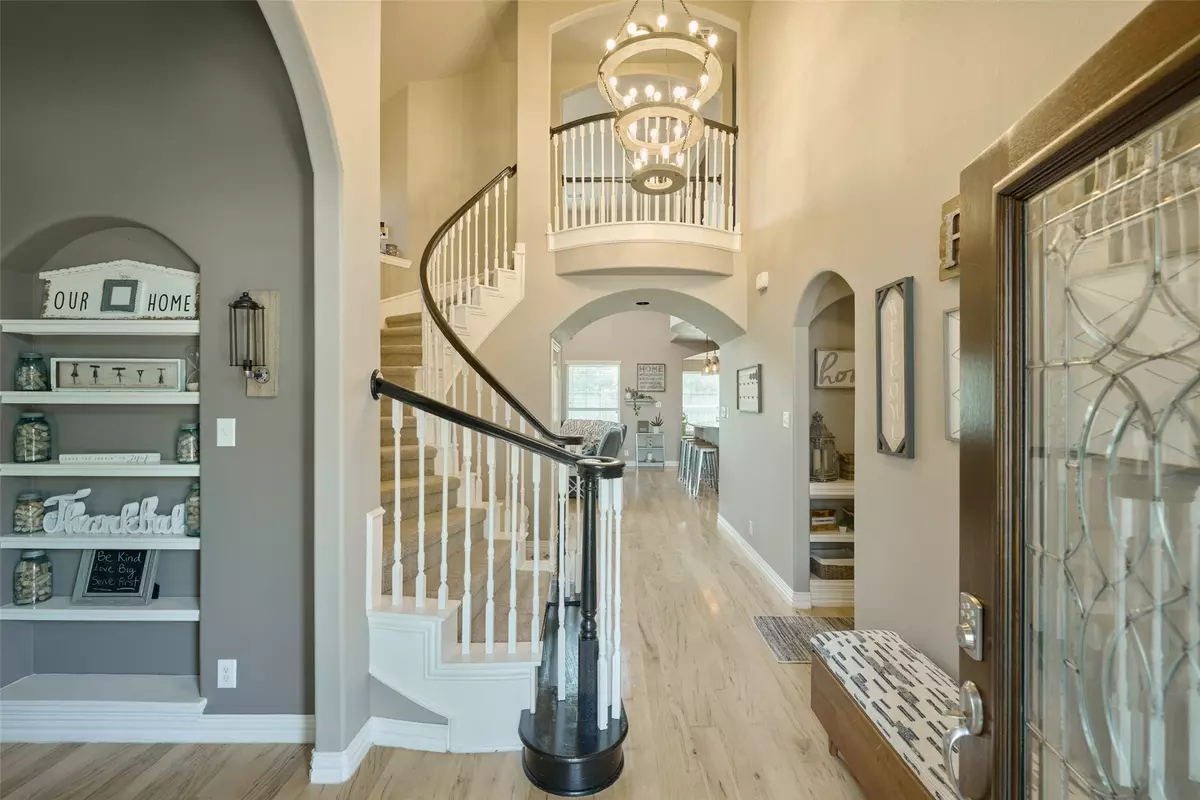$444,900
For more information regarding the value of a property, please contact us for a free consultation.
4 Beds
4 Baths
3,011 SqFt
SOLD DATE : 07/01/2024
Key Details
Property Type Single Family Home
Sub Type Detached
Listing Status Sold
Purchase Type For Sale
Square Footage 3,011 sqft
Price per Sqft $147
Subdivision Stone Crk Ranch Sec 3
MLS Listing ID 14634229
Sold Date 07/01/24
Style Traditional
Bedrooms 4
Full Baths 3
Half Baths 1
HOA Fees $6/ann
HOA Y/N Yes
Year Built 2013
Annual Tax Amount $10,069
Tax Year 2023
Lot Size 10,436 Sqft
Acres 0.2396
Property Sub-Type Detached
Property Description
Nestled at the top of a cul-de-sac this beautiful home boasts over 3000 sq ft of luxurious living space, featuring 4 bedrooms and 3.5 bathrooms to accommodate all your family's needs. Step into your own private cinema with a dedicated movie room, perfect for entertaining guests or enjoying family movie nights. Need to catch up on work? Find solace in the stylish office space, designed for productivity and comfort. Enjoy the established neighborhood where friendly neighbors create a sense of community. With a 2-car garage for convenience, open floor plan, and tall ceilings that amplify the sense of space. Updated light fixtures, real hardwood floors, brand new roof, both AC units recently replaced this home truly is ready for a new owner. When it's time for a shopping spree, you're just minutes away from the renowned Houston Premium Outlets, offering endless possibilities for leisure and entertainment.
Location
State TX
County Harris
Community Community Pool, Curbs
Area Cypress South
Interior
Interior Features Crown Molding, Double Vanity, Entrance Foyer, High Ceilings, Kitchen Island, Kitchen/Family Room Combo, Pantry, Separate Shower, Tub Shower, Ceiling Fan(s), Loft
Heating Central, Gas
Cooling Central Air, Electric
Flooring Tile, Wood
Fireplaces Number 1
Fireplaces Type Gas Log
Fireplace Yes
Appliance Double Oven, Dishwasher, Electric Oven, Gas Cooktop, Disposal, Microwave, ENERGY STAR Qualified Appliances
Laundry Washer Hookup, Electric Dryer Hookup
Exterior
Exterior Feature Covered Patio, Fence, Sprinkler/Irrigation, Patio
Parking Features Attached, Garage
Garage Spaces 2.0
Fence Back Yard
Community Features Community Pool, Curbs
Water Access Desc Public
Roof Type Composition
Porch Covered, Deck, Patio
Private Pool No
Building
Lot Description Cul-De-Sac
Faces North
Story 2
Entry Level Two
Foundation Slab
Sewer Public Sewer
Water Public
Architectural Style Traditional
Level or Stories Two
New Construction No
Schools
Elementary Schools Roberts Road Elementary School
Middle Schools Waller Junior High School
High Schools Waller High School
School District 55 - Waller
Others
HOA Name Sterling Association Services INC
HOA Fee Include Clubhouse
Tax ID 130-399-001-0033
Ownership Full Ownership
Acceptable Financing Cash, Conventional, FHA, VA Loan
Listing Terms Cash, Conventional, FHA, VA Loan
Read Less Info
Want to know what your home might be worth? Contact us for a FREE valuation!

Our team is ready to help you sell your home for the highest possible price ASAP

Bought with eXp Realty LLC
GET MORE INFORMATION
Agent | License ID: 740140






