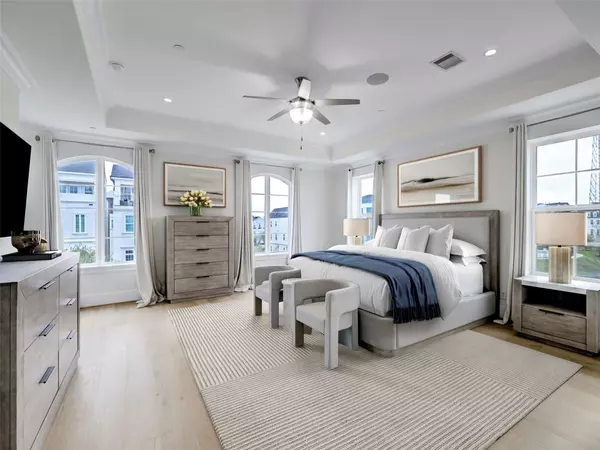$1,240,000
For more information regarding the value of a property, please contact us for a free consultation.
4 Beds
4 Baths
3,956 SqFt
SOLD DATE : 04/30/2024
Key Details
Property Type Single Family Home
Sub Type Detached
Listing Status Sold
Purchase Type For Sale
Square Footage 3,956 sqft
Price per Sqft $290
Subdivision Somerset Green
MLS Listing ID 82781929
Sold Date 04/30/24
Style Traditional
Bedrooms 4
Full Baths 3
Half Baths 1
HOA Fees $22/ann
HOA Y/N Yes
Year Built 2017
Annual Tax Amount $21,372
Tax Year 2023
Lot Size 2,678 Sqft
Acres 0.0615
Property Sub-Type Detached
Property Description
Exquisite four-story waterfront corner residence situated on the canal walking trail, boasting breathtaking panoramic vistas of the canal, lake, pool, and landscaped grounds within the esteemed gates of Somerset Green. This unparalleled home exudes luxury featuring engineered white oak floors, designer fixtures, marble accents, soaring ceilings, elevator-ready closets, and a coveted, gated side yard. The ground floor welcomes you with a bedroom, full bathroom, and an office or fifth bedroom. The heart of the home awaits on the light-filled second level with the kitchen featuring Thermador appliances, a breakfast bar island, and seamless flow into the family and dining areas. The expansive third-level primary retreat boasts a jetted tub, an oversized shower, and a substantial custom closet. The fourth floor has two bedrooms, a bathroom, and a game room with surround sound and a built-in wet bar. Step out on the private terrace to relish vast, unobstructed views of the entire community.
Location
State TX
County Harris
Community Community Pool, Curbs
Area Timbergrove/Lazybrook
Interior
Interior Features Breakfast Bar, Balcony, Double Vanity, Elevator, High Ceilings, Jetted Tub, Kitchen Island, Kitchen/Family Room Combo, Bath in Primary Bedroom, Self-closing Cabinet Doors, Self-closing Drawers, Separate Shower, Tub Shower, Vanity, Ceiling Fan(s), Programmable Thermostat
Heating Central, Electric
Cooling Central Air, Electric
Flooring Engineered Hardwood, Marble, Tile
Fireplaces Number 1
Fireplaces Type Electric
Fireplace Yes
Appliance Dishwasher, Electric Oven, Gas Cooktop, Disposal, Gas Range, Microwave, Refrigerator
Laundry Washer Hookup, Electric Dryer Hookup
Exterior
Exterior Feature Balcony, Sprinkler/Irrigation
Parking Features Attached, Electric Gate, Garage, Garage Door Opener
Garage Spaces 2.0
Community Features Community Pool, Curbs
Amenities Available Gated, Guard
Waterfront Description Canal Front
View Y/N Yes
Water Access Desc Public
View Lake, Water
Roof Type Composition
Porch Balcony, Deck, Rooftop
Private Pool No
Building
Lot Description Corner Lot, Views, Side Yard
Story 4
Foundation Slab
Sewer Public Sewer
Water Public
Architectural Style Traditional
Level or Stories 4
New Construction No
Schools
Elementary Schools Sinclair Elementary School (Houston)
Middle Schools Hogg Middle School (Houston)
High Schools Waltrip High School
School District 27 - Houston
Others
HOA Name Somerset Green
HOA Fee Include Maintenance Grounds,Recreation Facilities
Tax ID 136-001-001-0015
Security Features Security Gate,Gated with Attendant,Security System Owned,Smoke Detector(s)
Acceptable Financing Cash, Conventional
Listing Terms Cash, Conventional
Read Less Info
Want to know what your home might be worth? Contact us for a FREE valuation!

Our team is ready to help you sell your home for the highest possible price ASAP

Bought with Real Broker, LLC
GET MORE INFORMATION

Agent | License ID: 740140






