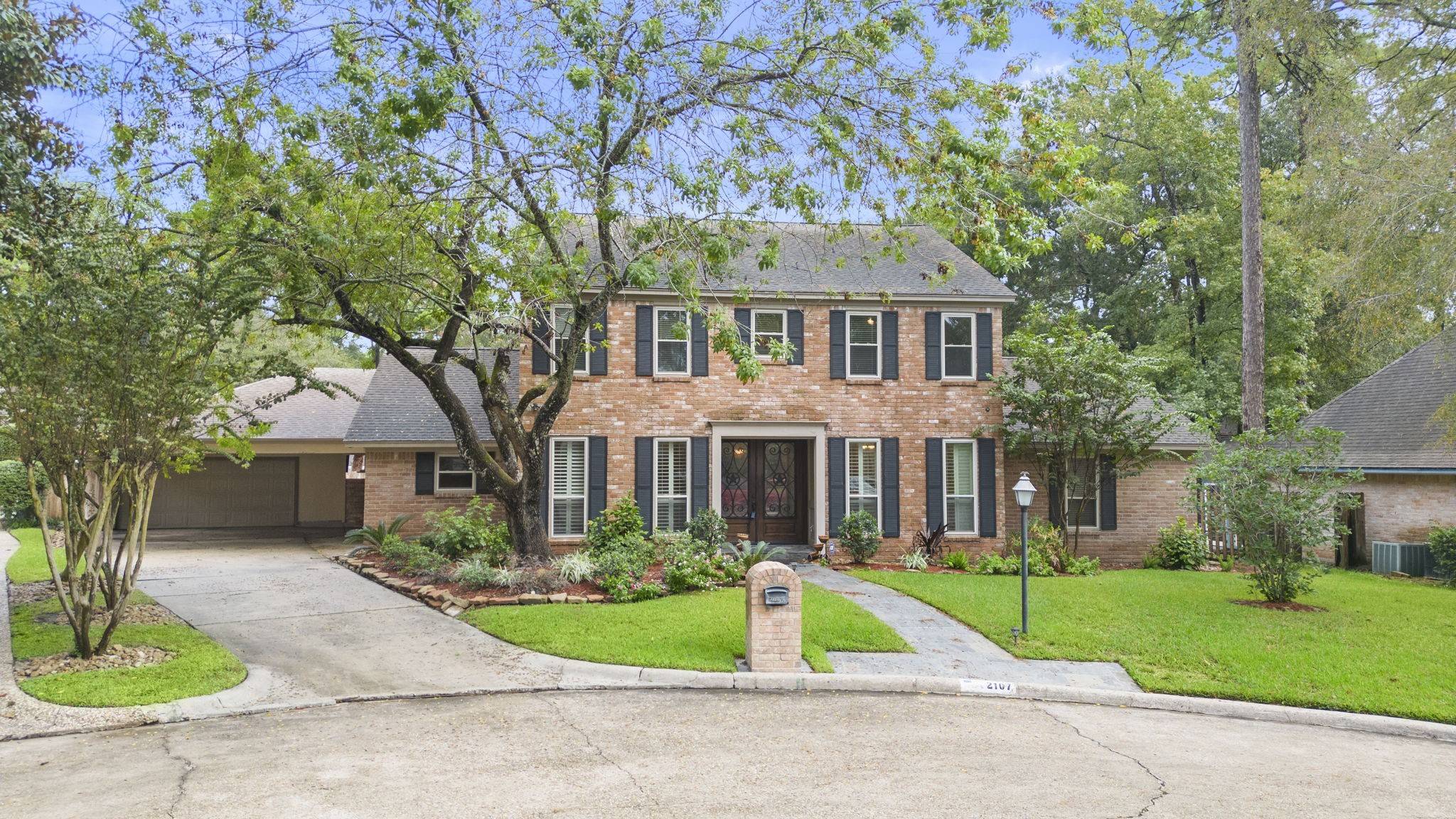$429,900
For more information regarding the value of a property, please contact us for a free consultation.
6 Beds
5 Baths
3,518 SqFt
SOLD DATE : 12/08/2023
Key Details
Property Type Single Family Home
Sub Type Detached
Listing Status Sold
Purchase Type For Sale
Square Footage 3,518 sqft
Price per Sqft $122
Subdivision Trailwood Village Sec 05
MLS Listing ID 17169092
Sold Date 12/08/23
Style Traditional
Bedrooms 6
Full Baths 4
Half Baths 1
HOA Fees $35/ann
HOA Y/N Yes
Year Built 1978
Annual Tax Amount $11,011
Tax Year 2022
Lot Size 0.277 Acres
Acres 0.2767
Property Sub-Type Detached
Property Description
Introducing the perfect blend of elegance and comfort! This stunning home in the sought-after Trailwood Village neighborhood of Kingwood has 6 bedrooms, a large private pool, and much more, all on an oversized cul-de-sac lot! Perfect for entertaining with a large family room featuring a built-in wet bar and direct access to the backyard, a dedicated formal dining area, and a large front entryway to greet your guests. Downstairs you'll find the primary bedroom and guest suite - both with their own ensuites - and a private home office, while upstairs are 4 additional bedrooms with 2 jack-and-jill bathrooms. There's also a large laundry room with the main rear entrance and tons of storage space! Outside you'll find a generously sized garage with an attached carport next to a walkway leading to the large private pool, outdoor kitchen and firepit surrounded by the majestic and mature trees that give Kingwood its name as "The Livable Forest". Call for your private showing today!
Location
State TX
County Harris
Area 32
Interior
Interior Features Wet Bar, Crown Molding, Entrance Foyer, Window Treatments, Ceiling Fan(s)
Heating Central, Electric
Cooling Central Air, Gas
Flooring Carpet, Tile, Wood
Fireplaces Number 1
Fireplaces Type Gas Log, Outside
Fireplace Yes
Appliance Double Oven, Dishwasher, Gas Cooktop, Disposal, Refrigerator
Laundry Washer Hookup, Gas Dryer Hookup
Exterior
Exterior Feature Covered Patio, Fully Fenced, Fence, Hot Tub/Spa, Sprinkler/Irrigation, Outdoor Kitchen, Porch, Patio
Parking Features Attached Carport, Detached Carport, Driveway, Garage, Porte-Cochere
Garage Spaces 2.0
Carport Spaces 3
Fence Back Yard
Pool Gunite
Water Access Desc Public
Roof Type Composition
Porch Covered, Deck, Patio, Porch
Private Pool Yes
Building
Lot Description Cul-De-Sac
Faces Southwest
Entry Level Two
Foundation Slab
Sewer Public Sewer
Water Public
Architectural Style Traditional
Level or Stories Two
New Construction No
Schools
Elementary Schools Foster Elementary School (Humble)
Middle Schools Kingwood Middle School
High Schools Kingwood Park High School
School District 29 - Humble
Others
HOA Name Kingwood Association Management
HOA Fee Include Clubhouse,Recreation Facilities
Tax ID 109-855-000-0045
Security Features Smoke Detector(s)
Acceptable Financing Cash, Conventional, FHA
Listing Terms Cash, Conventional, FHA
Read Less Info
Want to know what your home might be worth? Contact us for a FREE valuation!

Our team is ready to help you sell your home for the highest possible price ASAP

Bought with Keller Williams Premier Realty
GET MORE INFORMATION
Agent | License ID: 740140






