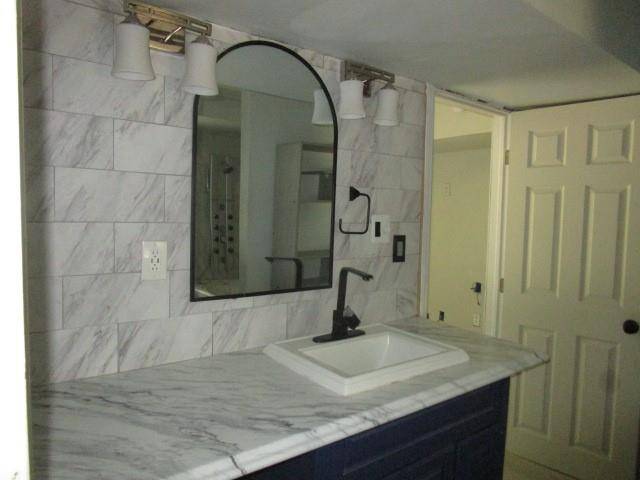$190,000
For more information regarding the value of a property, please contact us for a free consultation.
4 Beds
3.5 Baths
1,804 SqFt
SOLD DATE : 10/27/2023
Key Details
Property Type Single Family Home
Sub Type Single Family Residence
Listing Status Sold
Purchase Type For Sale
Square Footage 1,804 sqft
Price per Sqft $83
Subdivision Huckleberry Lane
MLS Listing ID 7252874
Sold Date 10/27/23
Style Contemporary/Modern
Bedrooms 4
Full Baths 3
Half Baths 1
Construction Status Resale
HOA Y/N No
Year Built 2019
Annual Tax Amount $2,078
Tax Year 2022
Lot Size 1.000 Acres
Acres 1.0
Property Sub-Type Single Family Residence
Source First Multiple Listing Service
Property Description
Walking distance to Sweetwater Creek State Park. This spacious home sits on a 1 acre lot and has a lower level apartment. Great for renting. Home has open floor plan with kitchen overlooking the living room. Primary Suite is on the main level as well as laundry. Upstairs has bonus room that can be a 3rd bedroom. Shed outback has some power. Showings by Appointment only This is not a bank and this property is not a foreclosure. Please call the listing agent for instructions. . Listing broker & seller assume no responsibility and make no guarantees, warranties, or representations as to the availability or accuracy of the information herein.
Location
State GA
County Douglas
Area Huckleberry Lane
Lake Name None
Rooms
Bedroom Description Master on Main,Roommate Floor Plan
Other Rooms Shed(s)
Basement Finished, Finished Bath, Partial
Main Level Bedrooms 1
Dining Room None
Kitchen Cabinets White, Eat-in Kitchen, Laminate Counters
Interior
Interior Features Beamed Ceilings
Heating Central
Cooling Central Air
Flooring Hardwood, Laminate
Fireplaces Type None
Equipment None
Window Features None
Appliance Other
Laundry Main Level
Exterior
Exterior Feature Private Yard, Storage
Parking Features Driveway
Fence None
Pool None
Community Features None
Utilities Available Cable Available, Electricity Available, Water Available
Waterfront Description None
View Y/N Yes
View Trees/Woods
Roof Type Metal
Street Surface Gravel
Accessibility None
Handicap Access None
Porch None
Total Parking Spaces 2
Private Pool false
Building
Lot Description Back Yard, Front Yard, Private
Story Two
Foundation None
Sewer Septic Tank
Water Public
Architectural Style Contemporary/Modern
Level or Stories Two
Structure Type Wood Siding
Construction Status Resale
Schools
Elementary Schools Factory Shoals
Middle Schools Factory Shoals
High Schools New Manchester
Others
Senior Community no
Restrictions false
Tax ID 09571820028
Special Listing Condition None
Read Less Info
Want to know what your home might be worth? Contact us for a FREE valuation!

Our team is ready to help you sell your home for the highest possible price ASAP

Bought with Non FMLS Member
GET MORE INFORMATION
Agent | License ID: 740140






