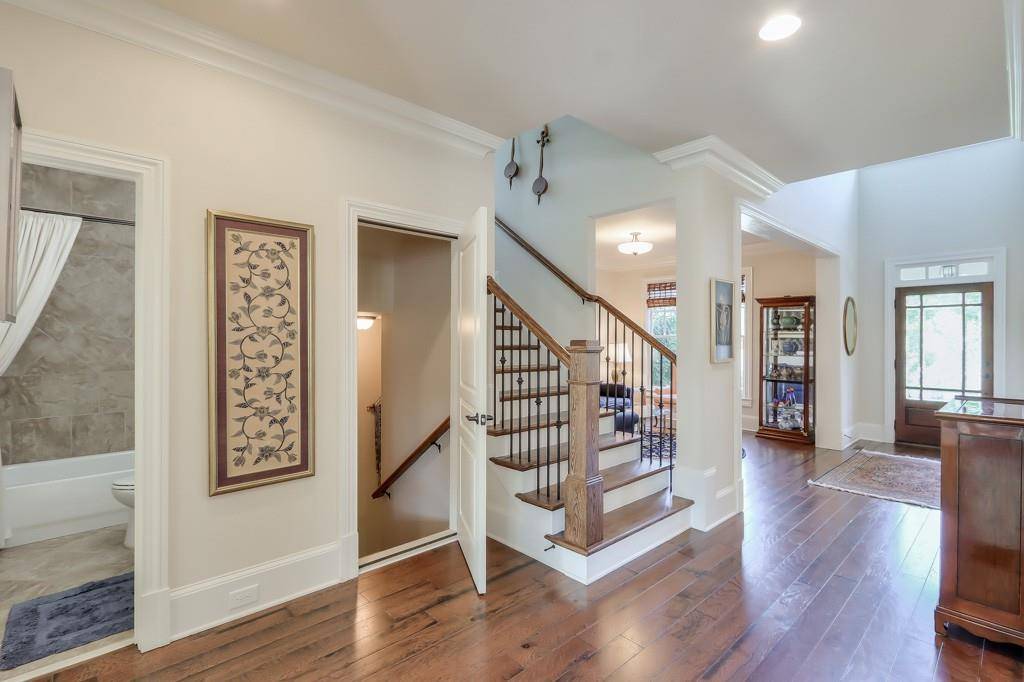$975,000
For more information regarding the value of a property, please contact us for a free consultation.
5 Beds
5 Baths
5,541 SqFt
SOLD DATE : 09/11/2023
Key Details
Property Type Single Family Home
Sub Type Single Family Residence
Listing Status Sold
Purchase Type For Sale
Square Footage 5,541 sqft
Price per Sqft $178
Subdivision Piedmont Cove
MLS Listing ID 7266143
Sold Date 09/11/23
Style Traditional
Bedrooms 5
Full Baths 5
Construction Status Resale
HOA Fees $50/ann
HOA Y/N No
Year Built 2012
Annual Tax Amount $2,545
Tax Year 2022
Lot Size 0.510 Acres
Acres 0.51
Property Sub-Type Single Family Residence
Source First Multiple Listing Service
Property Description
Beautiful executive home situated in the heart of East Cobb! Cul-de-sac lot with a large, flat backyard and stunning curb appeal. This home features 3-car garage, beautiful hardwood floors throughout the first level, 10 ft ceilings on all 3 levels, and a coffered ceiling in the family room. Built-in bookcases on either side of the fireplace and an open floorplan that leads into a pristine, white kitchen with stainless steel appliances. Bedroom and full bathroom on the main perfect as a guest room or home office. Finished basement boasts an enormous secondary living room and an office plus another full bathroom. Upstairs you will find 4 spacious bedrooms and an oversized bonus room perfect for a home office, media room, or bonus room. The deck is BRAND NEW, completed in July, 2023. This home has 3 HVAC units to service each individual floor. **Seller is willing to sod the yard if Buyer does not want the volleyball court.**
Location
State GA
County Cobb
Area Piedmont Cove
Lake Name None
Rooms
Bedroom Description Oversized Master
Other Rooms None
Basement Daylight, Driveway Access, Exterior Entry, Finished, Finished Bath, Partial
Main Level Bedrooms 1
Dining Room Butlers Pantry, Seats 12+
Kitchen Breakfast Bar, Cabinets White, Eat-in Kitchen, Kitchen Island, Pantry Walk-In, Stone Counters, View to Family Room
Interior
Interior Features Bookcases, Coffered Ceiling(s), Double Vanity, Entrance Foyer, Entrance Foyer 2 Story, High Speed Internet, Tray Ceiling(s), Walk-In Closet(s)
Heating Natural Gas
Cooling Ceiling Fan(s), Central Air
Flooring Carpet, Hardwood
Fireplaces Number 1
Fireplaces Type Gas Log, Gas Starter, Great Room
Equipment Irrigation Equipment
Window Features Insulated Windows
Appliance Dishwasher, Disposal, Double Oven, Gas Oven, Gas Water Heater, Microwave, Self Cleaning Oven
Laundry Laundry Room, Upper Level
Exterior
Exterior Feature Rain Gutters
Parking Features Attached, Driveway, Garage, Garage Door Opener, Garage Faces Side, Kitchen Level, Level Driveway
Garage Spaces 3.0
Fence Back Yard
Pool Fiberglass, In Ground
Community Features None
Utilities Available Cable Available, Electricity Available, Natural Gas Available, Sewer Available, Underground Utilities, Water Available
Waterfront Description None
View Y/N Yes
View Other
Roof Type Composition, Ridge Vents
Street Surface Paved
Accessibility None
Handicap Access None
Porch Covered, Deck, Front Porch, Patio
Private Pool false
Building
Lot Description Back Yard, Cul-De-Sac, Front Yard, Landscaped, Level
Story Three Or More
Foundation Concrete Perimeter
Sewer Public Sewer
Water Public
Architectural Style Traditional
Level or Stories Three Or More
Structure Type Brick 3 Sides, HardiPlank Type
Construction Status Resale
Schools
Elementary Schools Kincaid
Middle Schools Simpson
High Schools Sprayberry
Others
HOA Fee Include Maintenance Grounds
Senior Community no
Restrictions true
Tax ID 16074200860
Ownership Fee Simple
Acceptable Financing Cash, Conventional
Listing Terms Cash, Conventional
Financing no
Special Listing Condition None
Read Less Info
Want to know what your home might be worth? Contact us for a FREE valuation!

Our team is ready to help you sell your home for the highest possible price ASAP

Bought with Berkshire Hathaway HomeServices Georgia Properties
GET MORE INFORMATION
Agent | License ID: 740140






