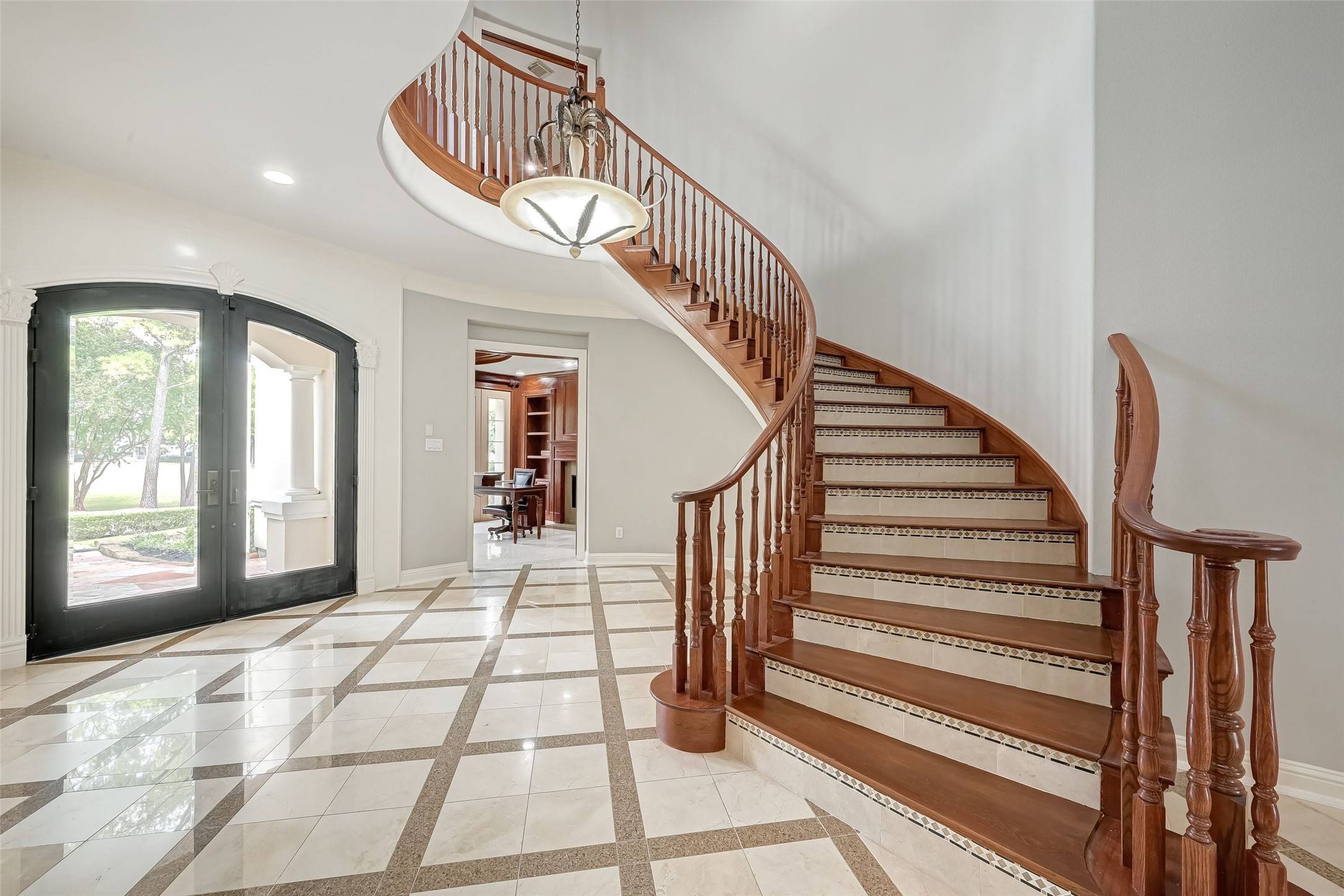$1,690,000
For more information regarding the value of a property, please contact us for a free consultation.
5 Beds
7 Baths
7,159 SqFt
SOLD DATE : 04/06/2023
Key Details
Property Type Single Family Home
Sub Type Detached
Listing Status Sold
Purchase Type For Sale
Square Footage 7,159 sqft
Price per Sqft $209
Subdivision Royal Oaks Country Club Sec 05
MLS Listing ID 56435170
Sold Date 04/06/23
Style Mediterranean
Bedrooms 5
Full Baths 5
Half Baths 2
HOA Fees $262/ann
HOA Y/N Yes
Year Built 2001
Annual Tax Amount $36,859
Tax Year 2021
Lot Size 0.302 Acres
Acres 0.3023
Property Sub-Type Detached
Property Description
A luxurious Mediterranean estate nestled peacefully behind stately masonry walls & a 24H manned gate ROCC. With gorgeous bridges & tranquil waterfalls, this resort-like neighborhood is a destination home. Home has a covered/oversized flagstone patio/outdoor summer kitchen/fireplace, pool/spa, a balcony w/incredible view of the lake & fairway at the back. Fabulous double iron door/2 primary suites w/1 guest room on the 1st fl, designer interiors w/inlaid marble/wood floor/extensive crown molding/high ceilings/2 staircases that lead to the study/library /game room/media room/2nd primary suite, oversized balcony w/a million-dollar views of the backyard oasis/pool/lake/golf course. A chef's dream kitchen w/granite counters. The master bedroom is adorned w/motorized Hunter Douglas drapes, his & her closets, while the spa-like master bath has a Jacuzzi, wet bar and seating area that can double as a private meditation/yoga/gym room. Central vacuum system, oversized 3 car garage.
Location
State TX
County Harris
Community Community Pool, Curbs, Golf
Area 31
Interior
Interior Features Atrium, Breakfast Bar, Balcony, Crown Molding, Central Vacuum, Dry Bar, Double Vanity, Entrance Foyer, French Door(s)/Atrium Door(s), Granite Counters, High Ceilings, Hot Tub/Spa, Jetted Tub, Kitchen Island, Kitchen/Family Room Combo, Multiple Staircases, Self-closing Cabinet Doors, Separate Shower, Tub Shower, Vanity, Window Treatments
Heating Central, Gas, Zoned
Cooling Central Air, Electric, Zoned
Flooring Marble, Tile, Wood
Fireplaces Number 4
Fireplaces Type Gas, Gas Log, Outside
Equipment Intercom
Fireplace Yes
Appliance Double Oven, Dishwasher, Electric Oven, Gas Cooktop, Disposal, Microwave, ENERGY STAR Qualified Appliances, Refrigerator, Washer
Laundry Washer Hookup, Electric Dryer Hookup, Gas Dryer Hookup
Exterior
Exterior Feature Balcony, Covered Patio, Deck, Fully Fenced, Fence, Hot Tub/Spa, Sprinkler/Irrigation, Outdoor Kitchen, Patio, Private Yard, Tennis Court(s)
Parking Features Additional Parking, Attached, Garage, Garage Door Opener, Oversized
Garage Spaces 3.0
Fence Back Yard
Pool Heated, In Ground
Community Features Community Pool, Curbs, Golf
Amenities Available Gated, Guard
Waterfront Description Lake,Lake Front,Waterfront
View Y/N Yes
Water Access Desc Public
View Lake, Water
Roof Type Tile
Porch Balcony, Covered, Deck, Patio
Private Pool Yes
Building
Lot Description Near Golf Course, Greenbelt, On Golf Course, Views, Waterfront, Backs to Greenbelt/Park, Side Yard
Faces West
Entry Level Two
Foundation Slab
Sewer Public Sewer
Water Public
Architectural Style Mediterranean
Level or Stories Two
New Construction No
Schools
Elementary Schools Outley Elementary School
Middle Schools O'Donnell Middle School
High Schools Aisd Draw
School District 2 - Alief
Others
HOA Name ROCC
HOA Fee Include Recreation Facilities
Tax ID 121-149-004-0008
Ownership Full Ownership
Security Features Security Gate,Gated with Attendant,Security System Owned,Controlled Access,Smoke Detector(s)
Acceptable Financing Cash, Conventional
Listing Terms Cash, Conventional
Read Less Info
Want to know what your home might be worth? Contact us for a FREE valuation!

Our team is ready to help you sell your home for the highest possible price ASAP

Bought with Compass RE Texas, LLCKaty
GET MORE INFORMATION
Agent | License ID: 740140






