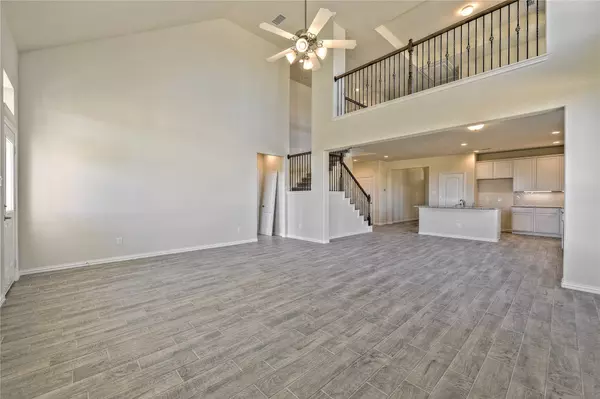$484,990
For more information regarding the value of a property, please contact us for a free consultation.
4 Beds
4 Baths
2,653 SqFt
SOLD DATE : 04/04/2023
Key Details
Property Type Single Family Home
Sub Type Detached
Listing Status Sold
Purchase Type For Sale
Square Footage 2,653 sqft
Price per Sqft $165
Subdivision Willow Creek Farms
MLS Listing ID 75725378
Sold Date 04/04/23
Style Traditional
Bedrooms 4
Full Baths 3
Half Baths 1
Construction Status New Construction
HOA Fees $50/ann
HOA Y/N Yes
Year Built 2022
Property Sub-Type Detached
Property Description
SEE SAMPLE 3D VIRTUAL TOUR!!! Welcome home to your beautiful Winchester Floor Plan with 4 Bedroom, 3 1/2 Bath, with a 2 Car Garage. This floor plan boasts a Spacious OPEN CONCEPT FLOOR PLAN with HIGH CEILINGS with the Family Room, Kitchen, Breakfast Room, Formal Dining Room, Half Bath, and the Master Bedroom downstairs. Upstairs is a Game Room, Full Bath, 3 Bedrooms and 1 has an ensuite bath. You will love the Kitchen with lots of cabinets with under the cabinet lighting, stainless steel appliances, and even a USB outlet. Tile and carpet throughout. COST AND ENERGY EFFICIENCY FEATURES:16 Seer HVAC System, Honeywell Thermostat, Pex Hot & Cold Water Lines, Radiant Barrier, Rheem Gas Tankless Water Heater, and Low E Windows that open to the inside of the home for cleaning. The community also offers recreational amenities for residents to enjoy including walking trails, a full-size Olympic pool, a splash pad, parks, and playground facilities. Convenient to I-10 and 99. Lamar CISD.
Location
State TX
County Fort Bend
Community Community Pool, Curbs
Area 30
Interior
Interior Features Breakfast Bar, Double Vanity, Granite Counters, High Ceilings, Kitchen Island, Kitchen/Family Room Combo, Bath in Primary Bedroom, Pantry, Soaking Tub, Separate Shower, Tub Shower, Ceiling Fan(s), Programmable Thermostat
Heating Central, Gas
Cooling Central Air, Electric
Flooring Carpet, Tile
Fireplace No
Appliance Dishwasher, Disposal, Gas Oven, Gas Range, Microwave, ENERGY STAR Qualified Appliances, Tankless Water Heater
Laundry Washer Hookup, Electric Dryer Hookup
Exterior
Exterior Feature Fence
Parking Features Attached, Garage
Garage Spaces 2.0
Fence Back Yard
Community Features Community Pool, Curbs
Water Access Desc Public
Roof Type Composition
Private Pool No
Building
Lot Description Cleared, Subdivision
Entry Level Two
Foundation Slab
Sewer Public Sewer
Water Public
Architectural Style Traditional
Level or Stories Two
New Construction Yes
Construction Status New Construction
Schools
Elementary Schools Lindsey Elementary School
Middle Schools Roberts/Leaman Junior High School
High Schools Fulshear High School
School District 33 - Lamar Consolidated
Others
HOA Name Spectrum Asoc. Mgmt.
Tax ID NA
Security Features Prewired,Smoke Detector(s)
Acceptable Financing Cash, Conventional, FHA, VA Loan
Listing Terms Cash, Conventional, FHA, VA Loan
Read Less Info
Want to know what your home might be worth? Contact us for a FREE valuation!

Our team is ready to help you sell your home for the highest possible price ASAP

Bought with Real Broker, LLC
GET MORE INFORMATION
Agent | License ID: 740140






