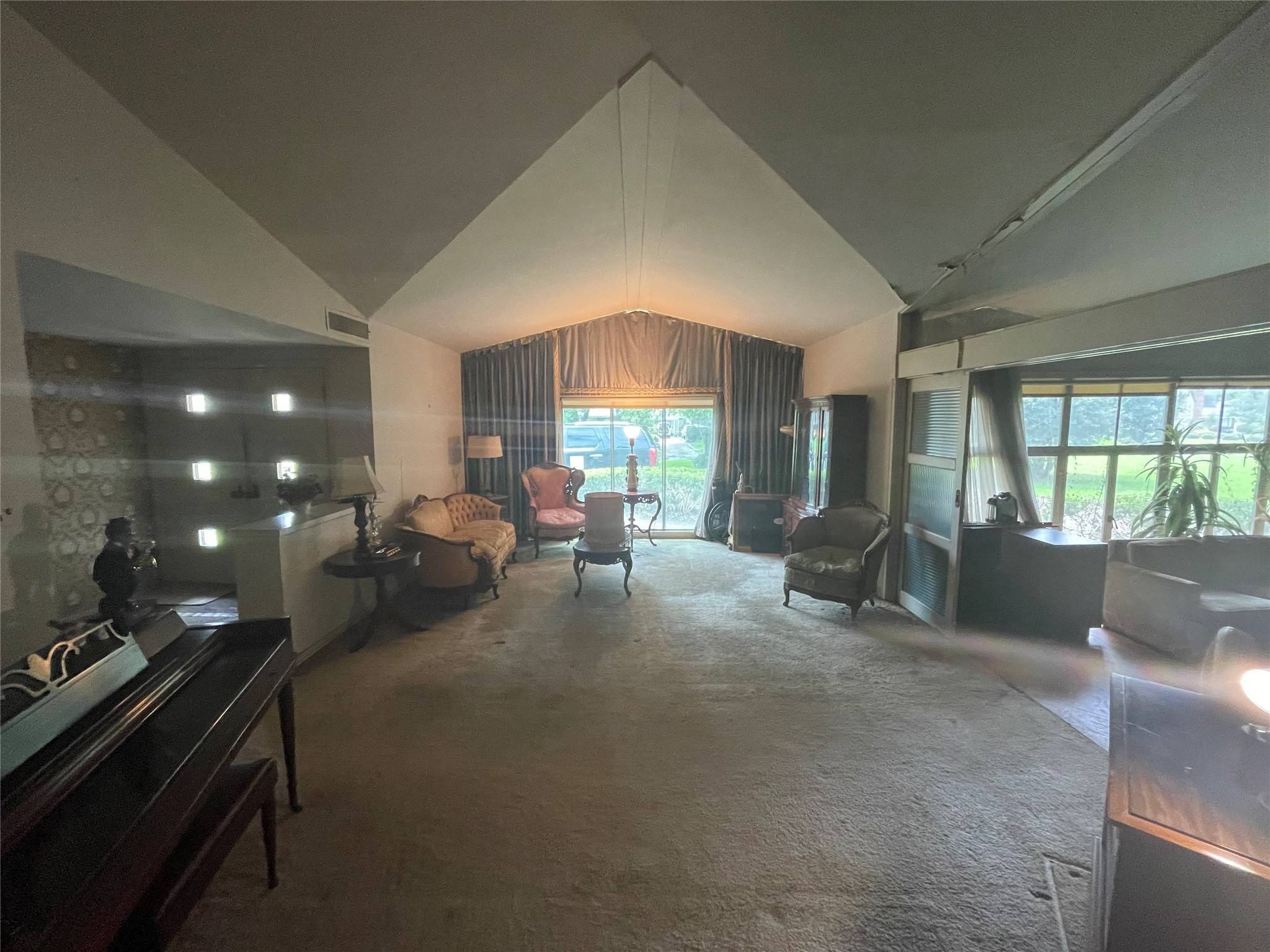$600,000
For more information regarding the value of a property, please contact us for a free consultation.
3 Beds
4 Baths
3,684 SqFt
SOLD DATE : 02/06/2023
Key Details
Property Type Single Family Home
Sub Type Detached
Listing Status Sold
Purchase Type For Sale
Square Footage 3,684 sqft
Price per Sqft $106
Subdivision Riverside Terrace Sec 13
MLS Listing ID 86680315
Sold Date 02/06/23
Style Contemporary/Modern
Bedrooms 3
Full Baths 3
Half Baths 1
HOA Y/N No
Year Built 1951
Annual Tax Amount $7,719
Tax Year 2021
Lot Size 0.431 Acres
Acres 0.4313
Property Sub-Type Detached
Property Description
LOCATION, LOCATION, LOCATION!!! Submit Your Best Offer ASAP! ALL OFFERS WILL BE VIEWED BY SELLER UPON RECEIPT .
This is a one of a kind single story home sitting on 18,788 Lot, in the Lovely Riverside Subdivision. Selling AS-IS, bring in your creative mind Buyers and Investors to make this the Model Home you will love to live in and the area you will enjoy. Large Open Formal Living and Dinning Room. Bar area, three bedrooms, Closed in Patio area, three and one half bathrooms, office area, separate breakfast area, two car garage and much more. Needs TLC. Schedule your appointment to View the property. Pre Qualified Buyers Only. Recent A/C Unit and Alarm System Installed. Room Dimension are estimated, please go with your own measurements or the measurements you receive from your Appraiser.
Minutes from the Medical Center and Down Town. Very low Taxes and No HOA. Per The Parkwood Drive Civic Club there are deed restrictions in force for the property.
Location
State TX
County Harris
Area 4
Interior
Interior Features Wet Bar, Butler's Pantry, Crown Molding, Entrance Foyer, High Ceilings, Bath in Primary Bedroom, Kitchen/Dining Combo, Living/Dining Room
Heating Central, Electric
Cooling Central Air, Electric
Flooring Carpet
Fireplaces Number 1
Fireplaces Type Wood Burning
Fireplace Yes
Exterior
Exterior Feature Deck, Fence, Porch, Patio
Parking Features Attached, Garage
Garage Spaces 2.0
Fence Back Yard
Water Access Desc Public
Roof Type Shingle,Wood
Porch Deck, Patio, Porch
Private Pool No
Building
Lot Description Subdivision
Entry Level One
Foundation Slab
Sewer Public Sewer
Water Public
Architectural Style Contemporary/Modern
Level or Stories One
New Construction No
Schools
Elementary Schools Lockhart Elementary School
Middle Schools Cullen Middle School (Houston)
High Schools Yates High School
School District 27 - Houston
Others
Tax ID 061-138-070-0009
Acceptable Financing Cash, Conventional, Investor Financing
Listing Terms Cash, Conventional, Investor Financing
Read Less Info
Want to know what your home might be worth? Contact us for a FREE valuation!

Our team is ready to help you sell your home for the highest possible price ASAP

Bought with J's Realty
GET MORE INFORMATION
Agent | License ID: 740140






