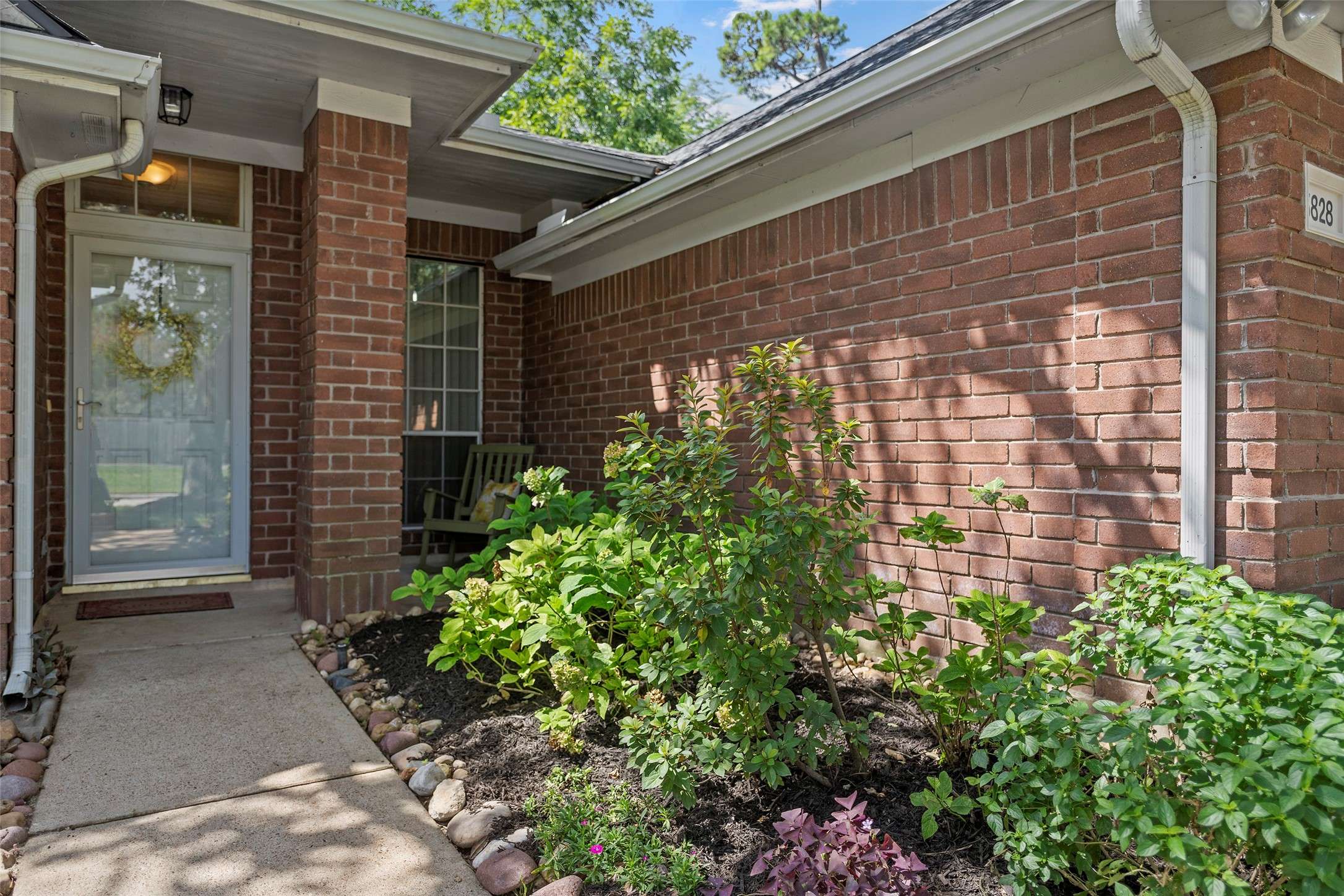$269,000
For more information regarding the value of a property, please contact us for a free consultation.
3 Beds
2 Baths
1,853 SqFt
SOLD DATE : 09/26/2022
Key Details
Property Type Single Family Home
Sub Type Detached
Listing Status Sold
Purchase Type For Sale
Square Footage 1,853 sqft
Price per Sqft $141
Subdivision Kingwood Glen Sec 03 Prcl R/P
MLS Listing ID 24518750
Sold Date 09/26/22
Style Traditional
Bedrooms 3
Full Baths 2
HOA Fees $33/ann
HOA Y/N Yes
Year Built 1997
Annual Tax Amount $5,141
Tax Year 2021
Lot Size 6,268 Sqft
Acres 0.1439
Property Sub-Type Detached
Property Description
Welcome to 5828 Kelly Mill Ln. This lovely home has 3 bedrooms, 2 baths and 2 car garage with mature trees and beautiful landscaping. The kitchen/breakfast room is open to the living room with high ceilings, walk in pantry and lots of natural light. The large primary bedroom has a spacious bath that includes double sinks, a soaking tub and separate shower. The secondary bathroom has a large vanity and a tub/shower combination. The backyard is lush with plants and landscaping, and there is a sprinkler system that covers the front and sides of the yard. The home includes a monitored alarm system, natural gas grill on the patio, blinds, ceiling fans, drapes and hardware hanging in the house. The roof was replaced in 2022. Don't miss your chance to tour this cute home in such a beautiful serene setting.
Location
State TX
County Harris
Community Community Pool
Area 1
Interior
Interior Features Double Vanity, High Ceilings, Kitchen/Family Room Combo, Laminate Counters, Separate Shower, Tub Shower, Walk-In Pantry, Window Treatments, Ceiling Fan(s)
Heating Central, Gas
Cooling Central Air, Electric
Flooring Carpet, Tile
Fireplaces Number 1
Fireplaces Type Gas
Fireplace Yes
Appliance Dishwasher, Free-Standing Range, Disposal, Gas Oven, Gas Range, Indoor Grill, Microwave, Oven
Laundry Washer Hookup, Electric Dryer Hookup, Gas Dryer Hookup
Exterior
Exterior Feature Deck, Fence, Patio
Parking Features Attached, Driveway, Garage, Garage Door Opener
Garage Spaces 2.0
Fence Back Yard
Community Features Community Pool
Water Access Desc Public
Roof Type Composition
Porch Deck, Patio
Private Pool No
Building
Lot Description Subdivision
Faces North
Entry Level One
Foundation Slab
Sewer Public Sewer
Water Public
Architectural Style Traditional
Level or Stories One
New Construction No
Schools
Elementary Schools Oak Forest Elementary School (Humble)
Middle Schools Timberwood Middle School
High Schools Atascocita High School
School District 29 - Humble
Others
HOA Name FirstServe Residential
HOA Fee Include Maintenance Grounds,Recreation Facilities
Tax ID 118-705-003-0003
Ownership Full Ownership
Security Features Security System Owned
Acceptable Financing Cash, Conventional, FHA, Texas Vet, VA Loan
Listing Terms Cash, Conventional, FHA, Texas Vet, VA Loan
Read Less Info
Want to know what your home might be worth? Contact us for a FREE valuation!

Our team is ready to help you sell your home for the highest possible price ASAP

Bought with RE/MAX Associates Northeast
GET MORE INFORMATION
Agent | License ID: 740140






