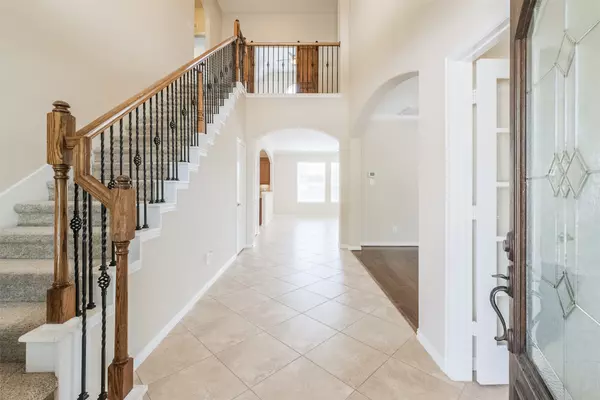$525,000
For more information regarding the value of a property, please contact us for a free consultation.
4 Beds
3 Baths
2,924 SqFt
SOLD DATE : 09/02/2022
Key Details
Property Type Single Family Home
Sub Type Detached
Listing Status Sold
Purchase Type For Sale
Square Footage 2,924 sqft
Price per Sqft $188
Subdivision Bridgeland
MLS Listing ID 3704390
Sold Date 09/02/22
Style Traditional
Bedrooms 4
Full Baths 2
Half Baths 1
HOA Fees $8/ann
HOA Y/N Yes
Year Built 2010
Annual Tax Amount $11,947
Tax Year 2021
Lot Size 9,143 Sqft
Acres 0.2099
Property Sub-Type Detached
Property Description
Move in ready home in the highly sought after community of Bridgeland! Nicely located on a quiet culdesac with a wide ample sized back yard. Enjoy your own private pool and rock waterfall! Covered back patio with bar, drink fridge and breezy fan. Still plenty of grassy area for pets, play, gardening and more! Home Office/Study with built-ins and double French doors. All tile floors down except dining. Dining room has wood floors and a custom bronze chandelier. Family room features a corner cast stone, gas log fireplace. Open Kitchen with great big center island, stainless appliances, gas cook top, tons of counter space and 42" cabinets. Wrought Iron Stair Spindles, Crown Moulding, Neutral Colors. Great pool views from breakfast, kitchen and family room. All 4 Bedrooms plus a Gameroom upstairs! Barn Doors on Gameroom. Primary bedroom has an ensuite bath with raised double sink vanity, jetted tub, separate shower, linen closet and large walk-in closet. Zoned to acclaimed CyFair schools!
Location
State TX
County Harris
Community Community Pool, Curbs
Area Cypress South
Interior
Interior Features Breakfast Bar, Crown Molding, Double Vanity, Granite Counters, High Ceilings, Jetted Tub, Kitchen Island, Kitchen/Family Room Combo, Bath in Primary Bedroom, Separate Shower, Tub Shower, Window Treatments, Ceiling Fan(s), Programmable Thermostat
Heating Central, Gas, Zoned
Cooling Central Air, Electric, Zoned
Flooring Carpet, Tile, Wood
Fireplaces Number 1
Fireplaces Type Gas Log
Fireplace Yes
Appliance Dishwasher, Gas Cooktop, Disposal, Gas Oven, Microwave
Laundry Washer Hookup, Electric Dryer Hookup
Exterior
Exterior Feature Covered Patio, Deck, Fence, Sprinkler/Irrigation, Patio, Tennis Court(s)
Parking Features Attached, Driveway, Garage, Garage Door Opener
Garage Spaces 2.0
Fence Back Yard
Pool Gunite, Heated
Community Features Community Pool, Curbs
Water Access Desc Public
Roof Type Composition
Porch Covered, Deck, Patio
Private Pool Yes
Building
Lot Description Cul-De-Sac, Subdivision
Faces Southwest
Story 2
Entry Level Two
Foundation Slab
Sewer Public Sewer
Water Public
Architectural Style Traditional
Level or Stories Two
New Construction No
Schools
Elementary Schools Pope Elementary School (Cypress-Fairbanks)
Middle Schools Smith Middle School (Cypress-Fairbanks)
High Schools Bridgeland High School
School District 13 - Cypress-Fairbanks
Others
HOA Name Bridgeland HOA, Inframark
Tax ID 130-716-001-0054
Security Features Security System Owned,Smoke Detector(s)
Acceptable Financing Cash, Conventional, FHA, VA Loan
Listing Terms Cash, Conventional, FHA, VA Loan
Read Less Info
Want to know what your home might be worth? Contact us for a FREE valuation!

Our team is ready to help you sell your home for the highest possible price ASAP

Bought with Real Broker, LLC
GET MORE INFORMATION

Agent | License ID: 740140






