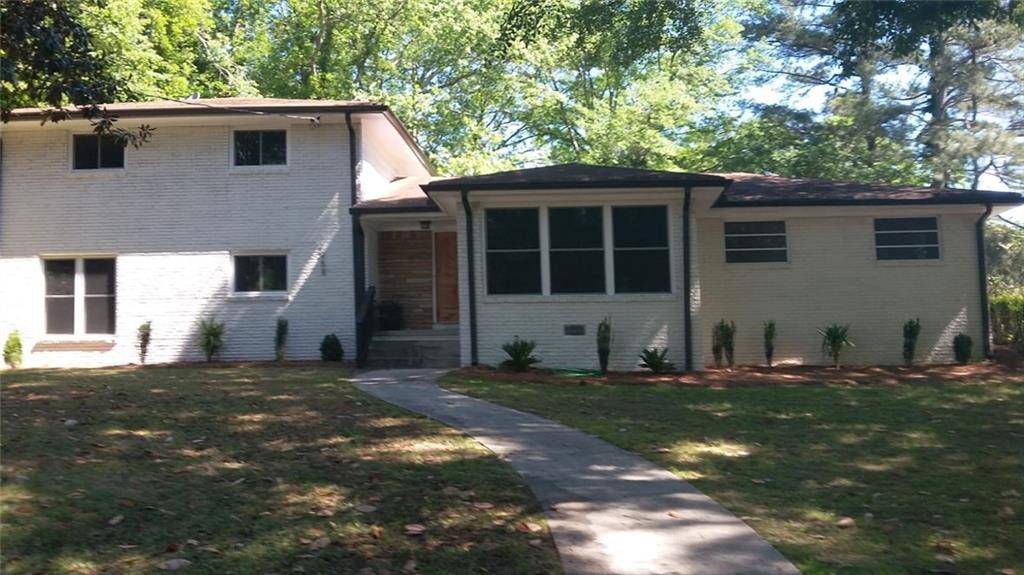$299,999
For more information regarding the value of a property, please contact us for a free consultation.
4 Beds
2 Baths
2,175 SqFt
SOLD DATE : 08/12/2020
Key Details
Property Type Single Family Home
Sub Type Single Family Residence
Listing Status Sold
Purchase Type For Sale
Square Footage 2,175 sqft
Price per Sqft $137
Subdivision Nichols Estate
MLS Listing ID 6716672
Sold Date 08/12/20
Style Contemporary/Modern, Ranch, Other
Bedrooms 4
Full Baths 2
Construction Status Resale
HOA Y/N No
Year Built 1963
Annual Tax Amount $2,548
Tax Year 2019
Lot Size 0.400 Acres
Acres 0.4
Property Sub-Type Single Family Residence
Source FMLS API
Property Description
Location!Location!Location!Elegant designer renovated 4sided 4B 2B brick home near East Lake set on oversized sunlit corner private lot.Great curb appeal!Exceptional designer Knotty Aldar Andes wood front door.Gorgeous Designer home boosts plenty of room for entertaining.Gleaming refinished hardwoods, tiled floors, custom designer upgrade finishes.Perfect for home office as one could convert downstairs bedroom into office with separate Family room into waiting room area with own entrance.Gorgeous Open Plan Designer home is perfect for entertaining while listening to birds singing in this quiet neighborhd yard.Boosting bright open concept living space with gleaming refinished original hardwoods.Adorned with walls of new windows and wonderful natural light thru out home.Choice of Master on Main or Master upstairs with breathtaking ensuite tiled showers with frameless glass enclosures.Elegant Greatroom and Diningroom overlooking beautifully landscaped front yard.Exquisite spacious tiled kitchen boosts Granite counters, modern backsplash, Stainless Steel Appliances and separate keeping room/EatIn Room with sliding door overlooking landscaped backyard. Gorgeous large separate Family Room with sliding door overlooking landscaped fenced in backyard.Newly interior and exterior paint.Generously sized bedrooms with hardwood floors.State of the art new Designer lighting fixtures.Ideal for possibly working from home or Entertaining! New gutters,mailbox,windows,doors,entrance stairs and backyard fencing.Sep storage room off carport.You won't find a quaint home like this in the area again!Easy access to 285 and I 20.Minutes to East Lake area , Downtown, Airport. You won't find more space or Designer style for your money anywhere! Make this your Dream home!
Location
State GA
County Dekalb
Area Nichols Estate
Lake Name None
Rooms
Bedroom Description Master on Main
Other Rooms Other
Basement Crawl Space
Main Level Bedrooms 1
Dining Room Dining L, Great Room
Kitchen Breakfast Room, Cabinets Stain, Eat-in Kitchen, Keeping Room, Solid Surface Counters, View to Family Room
Interior
Interior Features Disappearing Attic Stairs, Double Vanity, Entrance Foyer, Low Flow Plumbing Fixtures
Heating Forced Air, Natural Gas, Zoned
Cooling Ceiling Fan(s), Central Air, Zoned
Flooring Ceramic Tile, Hardwood
Fireplaces Type None
Equipment Satellite Dish
Window Features Insulated Windows
Appliance Dishwasher, Disposal, Gas Cooktop, Gas Range, Gas Water Heater, Refrigerator, Self Cleaning Oven
Laundry Laundry Room, Main Level, Mud Room
Exterior
Exterior Feature Garden, Private Rear Entry, Private Yard
Parking Features Carport, Driveway, Garage Faces Side, Kitchen Level, Level Driveway
Fence Back Yard, Fenced, Wood
Pool None
Community Features None
Utilities Available Cable Available, Electricity Available, Natural Gas Available, Sewer Available, Water Available
Waterfront Description None
View Y/N Yes
View Other
Roof Type Composition
Street Surface None
Accessibility None
Handicap Access None
Porch None
Total Parking Spaces 2
Building
Lot Description Back Yard, Corner Lot, Front Yard, Landscaped, Level, Private
Story One and One Half
Sewer Public Sewer
Water Public
Architectural Style Contemporary/Modern, Ranch, Other
Level or Stories One and One Half
Structure Type Brick 4 Sides
Construction Status Resale
Schools
Elementary Schools Toney
Middle Schools Columbia - Dekalb
High Schools Columbia
Others
Senior Community no
Restrictions false
Tax ID 15 153 06 010
Financing no
Special Listing Condition None
Read Less Info
Want to know what your home might be worth? Contact us for a FREE valuation!

Our team is ready to help you sell your home for the highest possible price ASAP

Bought with Harry Norman REALTORS
GET MORE INFORMATION
Agent | License ID: 740140






