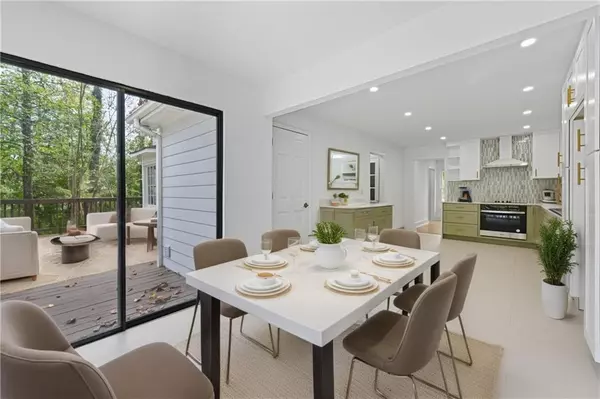
4 Beds
2.5 Baths
2,843 SqFt
4 Beds
2.5 Baths
2,843 SqFt
Key Details
Property Type Single Family Home
Sub Type Single Family Residence
Listing Status Active
Purchase Type For Sale
Square Footage 2,843 sqft
Price per Sqft $192
Subdivision Anne Place
MLS Listing ID 7674821
Style Traditional
Bedrooms 4
Full Baths 2
Half Baths 1
Construction Status Resale
HOA Y/N No
Year Built 1981
Annual Tax Amount $4,577
Tax Year 2024
Lot Size 0.470 Acres
Acres 0.4696
Property Sub-Type Single Family Residence
Source First Multiple Listing Service
Property Description
Step inside to find light pouring across hardwood floors, quartz counters, stainless steel appliances, and spa-inspired spaces that feel straight from a design magazine. Every surface gleams, every room invites, and every view reminds you that this is something special.
The kitchen and dining area span the width of the home, offering seamless flow and open views of the deck and shimmering pool. It is the perfect stage for family mornings or unforgettable evenings with friends.
The primary suite is a private retreat worthy of its own headline. Enjoy a two-person soaking tub, glass-enclosed rain shower, dual vanities, and a layout that stretches the full length of the home with tranquil views front and back.
Three additional bedrooms provide flexibility for family, guests, or your dream office. The finished terrace level offers even more possibilities—an in-law suite, media lounge, fitness studio, or creative workspace.
Outdoors, the pool steals the show. Surrounded by lush green space, double decks, and total privacy, it is an entertainer's dream. Grill, sunbathe, or simply unwind in your own backyard oasis that feels like a private resort.
All the essentials have been handled: new HVAC systems, garage doors, EV charging port, and updated mechanicals give you peace of mind and comfort for years ahead.
The location is equally unmatched. Nestled along the Nickajack Road corridor, this neighborhood is known for its charm and convenience. Grocery stores, dining, parks, and day-to-day amenities are within minutes.
Beyond your doorstep lies the Mableton lifestyle—kayaking on the Chattahoochee, cycling the Silver Comet Trail, and concerts at the Barnes Amphitheater. Braves games at The Battery and weekend escapes to Sweetwater Creek Park are just a short drive away.
A fully transformed home. A vibrant new city. A lifestyle that finally feels right.
This is the one that delivers everything you promised yourself. Schedule your private tour today before The One belongs to someone else.
Location
State GA
County Cobb
Area Anne Place
Lake Name None
Rooms
Bedroom Description Oversized Master,Split Bedroom Plan
Other Rooms None
Basement Daylight, Driveway Access, Finished, Interior Entry, Walk-Out Access
Dining Room Seats 12+, Separate Dining Room
Kitchen Breakfast Room, Cabinets Other, Cabinets White, Eat-in Kitchen, Solid Surface Counters
Interior
Interior Features Double Vanity, Entrance Foyer, High Speed Internet, His and Hers Closets, Walk-In Closet(s)
Heating Central, Natural Gas
Cooling Ceiling Fan(s), Central Air, Dual, Electric, Zoned
Flooring Hardwood, Luxury Vinyl, Tile
Fireplaces Number 1
Fireplaces Type Living Room
Equipment None
Window Features Bay Window(s)
Appliance Dishwasher, Dryer, Electric Oven, Gas Water Heater, Range Hood, Washer
Laundry In Kitchen, Laundry Closet, Main Level
Exterior
Exterior Feature Private Entrance, Private Yard
Parking Features Garage, Garage Door Opener
Garage Spaces 2.0
Fence Back Yard
Pool In Ground, Private, Vinyl
Community Features Near Shopping, Near Trails/Greenway, Other
Utilities Available Cable Available, Electricity Available, Natural Gas Available, Sewer Available, Water Available
Waterfront Description None
View Y/N Yes
View City, Other
Roof Type Composition
Street Surface Asphalt
Accessibility None
Handicap Access None
Porch Deck
Private Pool true
Building
Lot Description Back Yard, Cleared, Front Yard
Story Two
Foundation Block
Sewer Public Sewer
Water Public
Architectural Style Traditional
Level or Stories Two
Structure Type Brick,Frame
Construction Status Resale
Schools
Elementary Schools Mableton
Middle Schools Floyd
High Schools South Cobb
Others
Senior Community no
Restrictions false
Tax ID 17024500190

GET MORE INFORMATION

Agent | License ID: 740140






