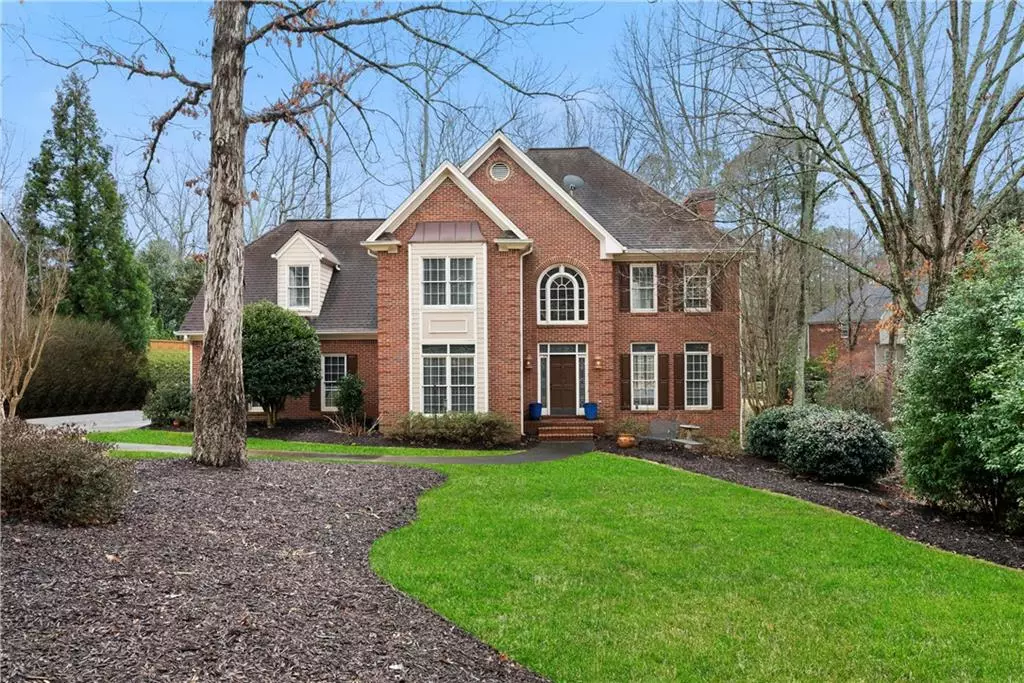
5 Beds
4.5 Baths
4,508 SqFt
5 Beds
4.5 Baths
4,508 SqFt
Key Details
Property Type Single Family Home
Sub Type Single Family Residence
Listing Status Active
Purchase Type For Sale
Square Footage 4,508 sqft
Price per Sqft $128
Subdivision Signal Hill
MLS Listing ID 7673677
Style Traditional
Bedrooms 5
Full Baths 4
Half Baths 1
Construction Status Resale
HOA Y/N Yes
Year Built 1991
Annual Tax Amount $7,168
Tax Year 2025
Lot Size 0.483 Acres
Acres 0.4829
Property Sub-Type Single Family Residence
Source First Multiple Listing Service
Property Description
Step inside to find generous living spaces filled with natural light, front and rear staircases, and a flowing floor plan made for gatherings. The chef's kitchen opens to a fireside family room and breakfast nook overlooking a wooded, private backyard. Upstairs, the primary suite feels like its own retreat with a spa-style bath, soaking tub, and walk-in closet, while secondary bedrooms feature their own baths and great storage.
The finished basement adds incredible flexibility that could include a media room, home gym, or teen suite with full bath. Major systems are already handled: two new HVAC units (2024), new water heater, updated plumbing and electrical, plus a newer main water line from the street.
The home is priced to give the next owner a chance to personalize finishes and build instant equity in this established community.
Seller is motivated and will provide buyer credit toward closing costs or updates, a rare chance to buy into a premier neighborhood and top school cluster at an exceptional value.
Signal Hill offers a clubhouse, pool, tennis courts, and friendly community events—just minutes to shopping, restaurants, and Kennesaw Mountain Park.
Schedule your showing today and discover why 2883 Observation Point NW is the best value in West Cobb!
Location
State GA
County Cobb
Area Signal Hill
Lake Name None
Rooms
Bedroom Description Oversized Master
Other Rooms None
Basement Daylight, Exterior Entry, Finished, Finished Bath, Interior Entry, Walk-Out Access
Dining Room Seats 12+, Separate Dining Room
Kitchen Breakfast Room, Cabinets White, Eat-in Kitchen, Pantry, View to Family Room
Interior
Interior Features Bookcases, Disappearing Attic Stairs, Double Vanity, Entrance Foyer 2 Story, Recessed Lighting, Tray Ceiling(s), Walk-In Closet(s)
Heating Central
Cooling Ceiling Fan(s), Central Air
Flooring Carpet, Hardwood, Tile
Fireplaces Number 1
Fireplaces Type Family Room, Gas Log
Equipment None
Window Features None
Appliance Dishwasher, Electric Oven, Gas Cooktop, Microwave, Refrigerator
Laundry Laundry Room, Main Level
Exterior
Exterior Feature Lighting, Private Entrance, Private Yard, Rain Gutters
Parking Features Garage, Garage Faces Side
Garage Spaces 2.0
Fence None
Pool None
Community Features Clubhouse, Homeowners Assoc, Near Schools, Near Shopping, Pool, Street Lights, Tennis Court(s)
Utilities Available Cable Available, Electricity Available, Natural Gas Available, Phone Available, Sewer Available, Water Available
Waterfront Description None
View Y/N Yes
View Neighborhood, Trees/Woods
Roof Type Composition
Street Surface Asphalt
Accessibility None
Handicap Access None
Porch Deck, Patio
Private Pool false
Building
Lot Description Back Yard, Creek On Lot, Front Yard, Landscaped, Level
Story Two
Foundation Slab
Sewer Public Sewer
Water Public
Architectural Style Traditional
Level or Stories Two
Structure Type Brick 3 Sides,Brick Front
Construction Status Resale
Schools
Elementary Schools Hayes
Middle Schools Pine Mountain
High Schools Kennesaw Mountain
Others
HOA Fee Include Maintenance Grounds,Swim,Tennis
Senior Community no
Restrictions true
Tax ID 20027801050
Acceptable Financing Cash, Conventional, FHA, FHA 203(k), VA Loan
Listing Terms Cash, Conventional, FHA, FHA 203(k), VA Loan

GET MORE INFORMATION

Agent | License ID: 740140






