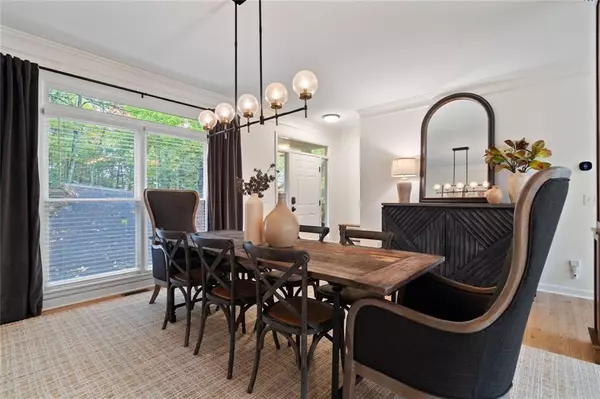
4 Beds
3 Baths
4,468 SqFt
4 Beds
3 Baths
4,468 SqFt
Open House
Sat Nov 01, 11:00am - 1:00pm
Key Details
Property Type Single Family Home
Sub Type Single Family Residence
Listing Status Active
Purchase Type For Sale
Square Footage 4,468 sqft
Price per Sqft $178
Subdivision Big Canoe
MLS Listing ID 7673379
Style Craftsman,Traditional
Bedrooms 4
Full Baths 3
Construction Status Resale
HOA Fees $400/mo
HOA Y/N Yes
Year Built 1996
Annual Tax Amount $4,459
Tax Year 2024
Lot Size 0.870 Acres
Acres 0.87
Property Sub-Type Single Family Residence
Source First Multiple Listing Service
Property Description
Casual living space with new wood flooring is waiting downstairs with tons of space to entertain, hang out or watch your favorite football game. There are also two more guest rooms and a dual-entry ensuite bath. A dedicated game room and a covered deck.
In addition to the many interior improvements, the exterior & interior have been painted, the roof, water heater, HVAC's have been replaced. Carefree living for a good long time! If you need a Tesla charger, it has that too! Just 5 minutes inside the north gate of Big Canoe, only one minute to the marina which means it's also close to the other amenities… 99 Summit Drive for the WIN!
Location
State GA
County Pickens
Area Big Canoe
Lake Name None
Rooms
Bedroom Description In-Law Floorplan,Master on Main,Oversized Master
Other Rooms None
Basement Finished
Main Level Bedrooms 2
Dining Room Open Concept
Kitchen Breakfast Bar, Breakfast Room, Cabinets Stain, Eat-in Kitchen, Keeping Room, Kitchen Island, Stone Counters, Pantry, View to Family Room
Interior
Interior Features Bookcases, Cathedral Ceiling(s), Vaulted Ceiling(s), Walk-In Closet(s)
Heating ENERGY STAR Qualified Equipment, Heat Pump, Electric
Cooling Heat Pump, ENERGY STAR Qualified Equipment, Ceiling Fan(s), Central Air, Multi Units
Flooring Tile, Carpet, Hardwood
Fireplaces Number 1
Fireplaces Type Gas Starter, Living Room, Stone, Raised Hearth
Equipment None
Window Features Double Pane Windows,Window Treatments
Appliance Dishwasher, Dryer, ENERGY STAR Qualified Appliances, ENERGY STAR Qualified Water Heater, Electric Oven, Range Hood, Refrigerator, Self Cleaning Oven, Washer, Electric Water Heater, Electric Range
Laundry Electric Dryer Hookup, Laundry Room, Main Level, Sink
Exterior
Exterior Feature Gas Grill, Lighting, Rain Gutters
Parking Features Garage, Garage Door Opener, Driveway, Attached, Kitchen Level, Level Driveway
Garage Spaces 2.0
Fence None
Pool None
Community Features Clubhouse, Dog Park, Fishing, Fitness Center, Gated, Golf, Lake, Marina, Pickleball, Playground, Pool, Tennis Court(s)
Utilities Available Cable Available, Electricity Available, Phone Available, Underground Utilities, Water Available
Waterfront Description None
View Y/N Yes
View Trees/Woods
Roof Type Asphalt,Composition,Ridge Vents,Shingle
Street Surface Asphalt,Paved
Accessibility None
Handicap Access None
Porch Deck, Rear Porch
Total Parking Spaces 6
Private Pool false
Building
Lot Description Corner Lot, Wooded, Sloped
Story Two
Foundation Slab
Sewer Septic Tank
Water Public
Architectural Style Craftsman, Traditional
Level or Stories Two
Structure Type Wood Siding,HardiPlank Type,Stone
Construction Status Resale
Schools
Elementary Schools Tate
Middle Schools Jasper
High Schools Pickens
Others
HOA Fee Include Reserve Fund,Trash
Senior Community no
Restrictions false
Tax ID 046A 013
Acceptable Financing Cash, Conventional
Listing Terms Cash, Conventional

GET MORE INFORMATION

Agent | License ID: 740140






