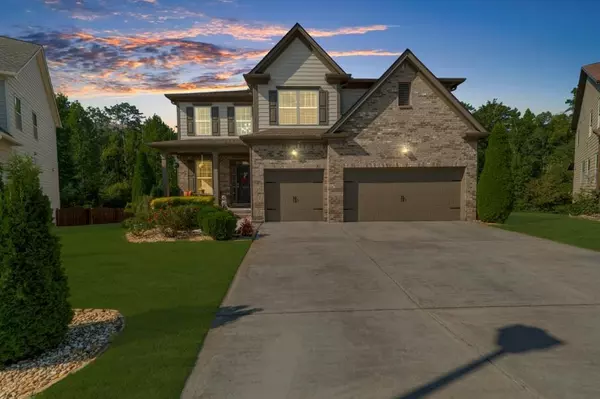5 Beds
5 Baths
3,773 SqFt
5 Beds
5 Baths
3,773 SqFt
Key Details
Property Type Single Family Home
Sub Type Single Family Residence
Listing Status Active
Purchase Type For Sale
Square Footage 3,773 sqft
Price per Sqft $211
Subdivision Amberleaf
MLS Listing ID 7644143
Style Traditional
Bedrooms 5
Full Baths 5
Construction Status Resale
HOA Fees $175/qua
HOA Y/N Yes
Year Built 2016
Annual Tax Amount $8,457
Tax Year 2024
Lot Size 0.290 Acres
Acres 0.29
Property Sub-Type Single Family Residence
Source First Multiple Listing Service
Property Description
Location
State GA
County Gwinnett
Area Amberleaf
Lake Name None
Rooms
Bedroom Description Oversized Master,Sitting Room
Other Rooms None
Basement Daylight, Exterior Entry, Finished, Interior Entry
Main Level Bedrooms 1
Dining Room Seats 12+
Kitchen Breakfast Bar, Cabinets Stain, Eat-in Kitchen, Kitchen Island, Pantry, Solid Surface Counters, View to Family Room
Interior
Interior Features Bookcases, Crown Molding, Entrance Foyer 2 Story, High Ceilings 9 ft Lower, High Speed Internet, Recessed Lighting, Walk-In Closet(s)
Heating Forced Air, Natural Gas
Cooling Ceiling Fan(s), Central Air, Electric, Zoned
Flooring Carpet, Hardwood, Tile
Fireplaces Number 2
Fireplaces Type Family Room, Gas Log, Gas Starter
Equipment None
Window Features Double Pane Windows,ENERGY STAR Qualified Windows
Appliance Dishwasher, Disposal, Electric Range, Electric Water Heater, Gas Cooktop
Laundry Laundry Room, Upper Level
Exterior
Exterior Feature Garden, Private Entrance, Private Yard
Parking Features Attached, Garage, Garage Door Opener, Garage Faces Front, Garage Faces Rear, Kitchen Level, Level Driveway
Garage Spaces 3.0
Fence Back Yard, Fenced
Pool In Ground
Community Features Sidewalks, Street Lights
Utilities Available Cable Available, Electricity Available, Natural Gas Available, Phone Available, Sewer Available, Underground Utilities, Water Available
Waterfront Description None
View Y/N Yes
View Other
Roof Type Composition
Street Surface Concrete
Accessibility None
Handicap Access None
Porch Front Porch, Patio
Private Pool false
Building
Lot Description Cul-De-Sac, Landscaped, Level, Private
Story Two
Foundation Concrete Perimeter
Sewer Public Sewer
Water Public
Architectural Style Traditional
Level or Stories Two
Structure Type Cement Siding
Construction Status Resale
Schools
Elementary Schools Camp Creek
Middle Schools Trickum
High Schools Parkview
Others
Senior Community no
Restrictions false
Tax ID R6091 447
Ownership Fee Simple
Financing no

GET MORE INFORMATION
Agent | License ID: 740140






