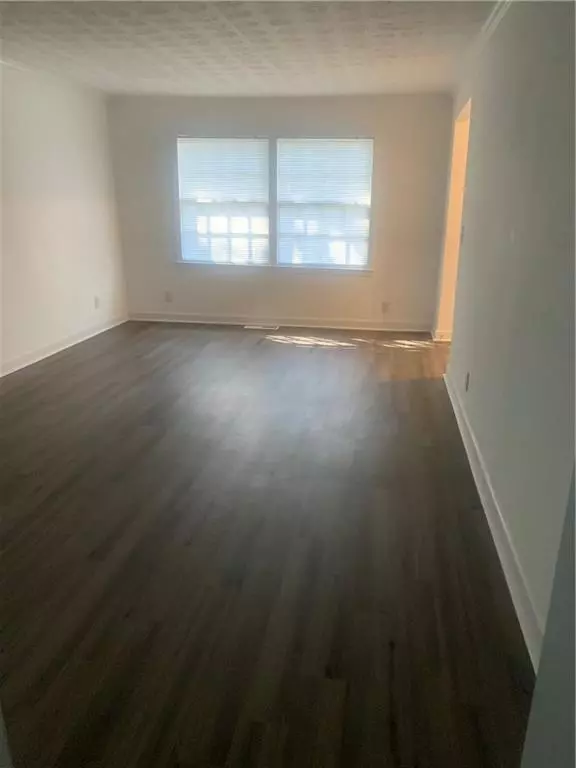3 Beds
2 Baths
1,257 SqFt
3 Beds
2 Baths
1,257 SqFt
Key Details
Property Type Single Family Home
Sub Type Single Family Residence
Listing Status Active
Purchase Type For Rent
Square Footage 1,257 sqft
MLS Listing ID 7642004
Style Ranch
Bedrooms 3
Full Baths 2
HOA Y/N No
Year Built 1950
Available Date 2025-10-01
Lot Size 0.630 Acres
Acres 0.63
Property Sub-Type Single Family Residence
Source First Multiple Listing Service
Property Description
Location
State GA
County Gwinnett
Area None
Lake Name None
Rooms
Bedroom Description Master on Main,Oversized Master,Split Bedroom Plan
Other Rooms Other
Basement None
Main Level Bedrooms 3
Dining Room Great Room
Kitchen Cabinets White, Eat-in Kitchen, Kitchen Island, Other Surface Counters, Pantry, Stone Counters, View to Family Room
Interior
Interior Features Other
Heating Baseboard, Electric, Forced Air, Zoned
Cooling Central Air
Flooring Hardwood
Fireplaces Number 1
Fireplaces Type Brick, Free Standing, Other Room
Equipment None
Window Features Double Pane Windows
Appliance Dishwasher, Disposal, Electric Cooktop, Electric Oven
Laundry In Kitchen
Exterior
Exterior Feature Private Yard
Parking Features Driveway
Fence Back Yard
Pool None
Community Features None
Utilities Available Electricity Available, Water Available
Waterfront Description None
View Y/N Yes
View Other
Roof Type Composition
Street Surface Asphalt,Gravel
Accessibility Accessible Bedroom, Accessible Electrical and Environmental Controls
Handicap Access Accessible Bedroom, Accessible Electrical and Environmental Controls
Porch Deck, Rear Porch
Total Parking Spaces 1
Private Pool false
Building
Lot Description Back Yard, Front Yard
Story One
Architectural Style Ranch
Level or Stories One
Structure Type Frame,HardiPlank Type
Schools
Elementary Schools Sugar Hill - Gwinnett
Middle Schools Lanier
High Schools Lanier
Others
Senior Community no

GET MORE INFORMATION
Agent | License ID: 740140






